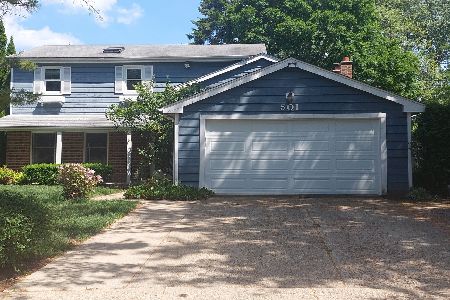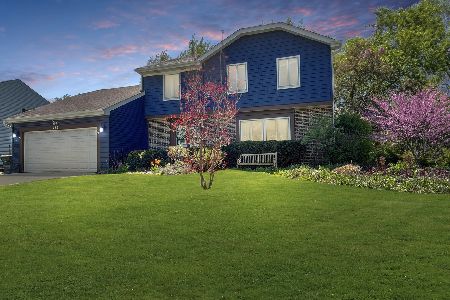402 Greentree Parkway, Libertyville, Illinois 60048
$325,000
|
Sold
|
|
| Status: | Closed |
| Sqft: | 1,734 |
| Cost/Sqft: | $193 |
| Beds: | 3 |
| Baths: | 3 |
| Year Built: | 1974 |
| Property Taxes: | $5,070 |
| Days On Market: | 4419 |
| Lot Size: | 0,19 |
Description
Walk to the park & situated with the Greenbelt beside & behind for added privacy & space! Move in condition, marble foyer & powder room, 3 steps up to spacious living & dining room w/bay window, updated kitchen w/custom Italian cabinets, huge family room w/brick fireplace. Good space & lots of extra storage. Roof tear off & water heater new 2013, Furnace 4 yrs, AC 11 yrs. Well maintained & a pleasure to show.
Property Specifics
| Single Family | |
| — | |
| Traditional | |
| 1974 | |
| Partial | |
| BAYBERRY | |
| No | |
| 0.19 |
| Lake | |
| Greentree | |
| 82 / Annual | |
| None | |
| Public | |
| Public Sewer | |
| 08484200 | |
| 11281020960000 |
Nearby Schools
| NAME: | DISTRICT: | DISTANCE: | |
|---|---|---|---|
|
Grade School
Hawthorn Elementary School (nor |
73 | — | |
|
Middle School
Hawthorn Middle School North |
73 | Not in DB | |
|
High School
Libertyville High School |
128 | Not in DB | |
Property History
| DATE: | EVENT: | PRICE: | SOURCE: |
|---|---|---|---|
| 10 Jan, 2014 | Sold | $325,000 | MRED MLS |
| 13 Nov, 2013 | Under contract | $335,000 | MRED MLS |
| 8 Nov, 2013 | Listed for sale | $335,000 | MRED MLS |
Room Specifics
Total Bedrooms: 3
Bedrooms Above Ground: 3
Bedrooms Below Ground: 0
Dimensions: —
Floor Type: Carpet
Dimensions: —
Floor Type: Carpet
Full Bathrooms: 3
Bathroom Amenities: —
Bathroom in Basement: 0
Rooms: Foyer
Basement Description: Unfinished
Other Specifics
| 2 | |
| Concrete Perimeter | |
| Concrete | |
| Patio, Porch | |
| Fenced Yard,Landscaped | |
| 78X109X76X101 | |
| Unfinished | |
| Full | |
| — | |
| Double Oven, Range, Dishwasher, Refrigerator, Disposal | |
| Not in DB | |
| Sidewalks, Street Lights, Street Paved | |
| — | |
| — | |
| Wood Burning, Attached Fireplace Doors/Screen |
Tax History
| Year | Property Taxes |
|---|---|
| 2014 | $5,070 |
Contact Agent
Nearby Similar Homes
Nearby Sold Comparables
Contact Agent
Listing Provided By
Baird & Warner










