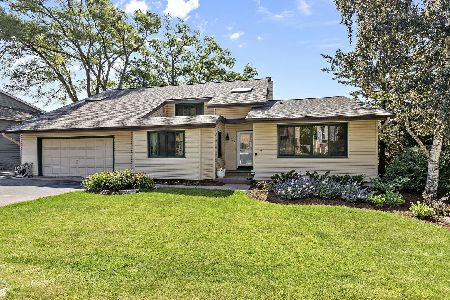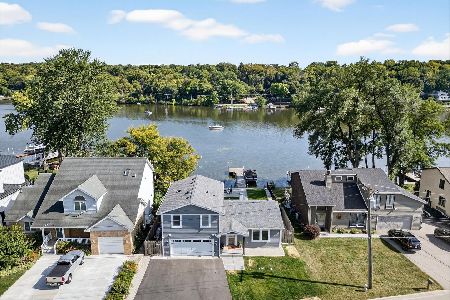401 Harrison Street, Algonquin, Illinois 60102
$385,000
|
Sold
|
|
| Status: | Closed |
| Sqft: | 0 |
| Cost/Sqft: | — |
| Beds: | 4 |
| Baths: | 3 |
| Year Built: | — |
| Property Taxes: | $7,094 |
| Days On Market: | 4569 |
| Lot Size: | 0,12 |
Description
VACATION THE YEAR ROUND IN THIS BEAUTIFULLY RENOVATED RIVER-FRONT HOME. SITUATED RIGHT IN THE HEART OF DOWNTOWN ALGONQUIN ON THE NO-WAKE ZONE OF THE FOX RIVER. THIS GORGEOUS HOME HAS BEEN TOTALLY REDONE WITH CHERRY CABINETS, GRANITE, AND SS APPLS. HARDWOODS EVERYWHERE, WOOD BURNING FIREPLACE IN STEP DOWN FAMILY ROOM. SCREENED PORCH OFF OF LR AFFORDS PEACEFUL VIEWS. TWO BOAT DOCKS. WRAP AROUND DECK.
Property Specifics
| Single Family | |
| — | |
| Ranch | |
| — | |
| Full,English | |
| — | |
| Yes | |
| 0.12 |
| Mc Henry | |
| — | |
| 0 / Not Applicable | |
| None | |
| Public | |
| Public Sewer | |
| 08405611 | |
| 1927384001 |
Nearby Schools
| NAME: | DISTRICT: | DISTANCE: | |
|---|---|---|---|
|
High School
Dundee-crown High School |
300 | Not in DB | |
Property History
| DATE: | EVENT: | PRICE: | SOURCE: |
|---|---|---|---|
| 31 Oct, 2013 | Sold | $385,000 | MRED MLS |
| 6 Oct, 2013 | Under contract | $450,000 | MRED MLS |
| — | Last price change | $459,900 | MRED MLS |
| 27 Jul, 2013 | Listed for sale | $459,900 | MRED MLS |
Room Specifics
Total Bedrooms: 4
Bedrooms Above Ground: 4
Bedrooms Below Ground: 0
Dimensions: —
Floor Type: Carpet
Dimensions: —
Floor Type: Carpet
Dimensions: —
Floor Type: Carpet
Full Bathrooms: 3
Bathroom Amenities: Whirlpool,Separate Shower,Double Sink
Bathroom in Basement: 1
Rooms: Eating Area,Screened Porch
Basement Description: Finished,Exterior Access
Other Specifics
| 2 | |
| Concrete Perimeter | |
| Asphalt | |
| Deck, Porch Screened, Storms/Screens | |
| Chain of Lakes Frontage,River Front,Water Rights,Water View,Wooded | |
| 82 X 66 | |
| — | |
| Full | |
| Vaulted/Cathedral Ceilings, Hardwood Floors, First Floor Bedroom, First Floor Full Bath | |
| Range, Microwave, Dishwasher, Refrigerator, Washer, Dryer | |
| Not in DB | |
| Street Lights, Street Paved | |
| — | |
| — | |
| — |
Tax History
| Year | Property Taxes |
|---|---|
| 2013 | $7,094 |
Contact Agent
Nearby Similar Homes
Nearby Sold Comparables
Contact Agent
Listing Provided By
Fox Valley Real Estate








