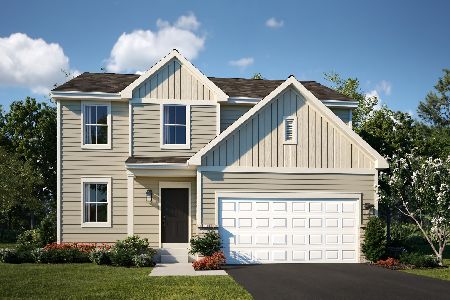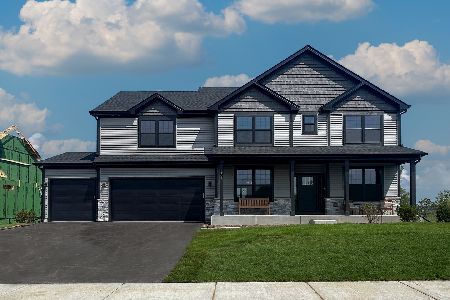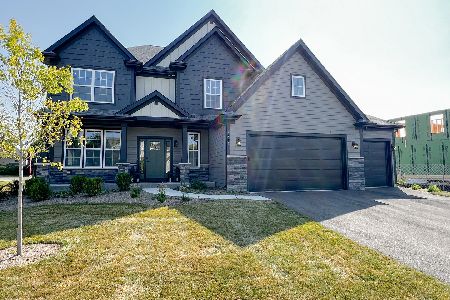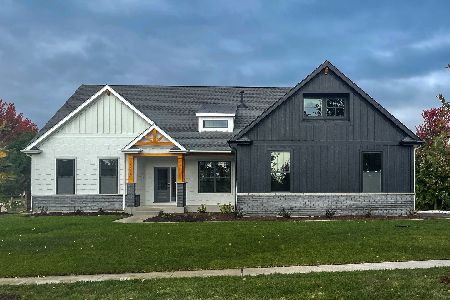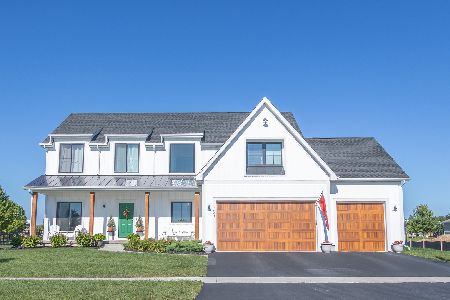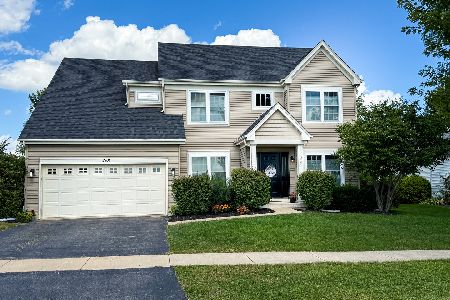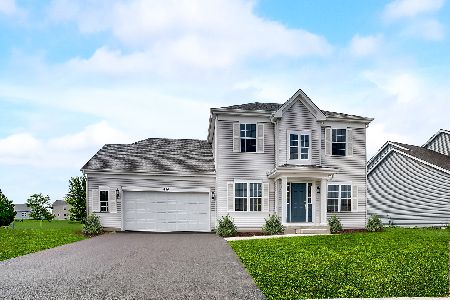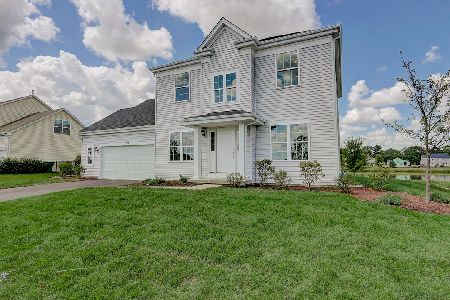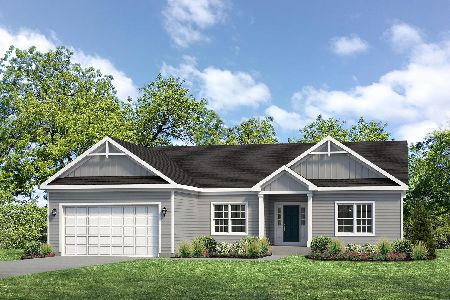401 Mary Ann Circle, Sycamore, Illinois 60178
$265,000
|
Sold
|
|
| Status: | Closed |
| Sqft: | 3,000 |
| Cost/Sqft: | $100 |
| Beds: | 4 |
| Baths: | 3 |
| Year Built: | 2010 |
| Property Taxes: | $0 |
| Days On Market: | 5692 |
| Lot Size: | 0,24 |
Description
NEW PRICING, IMMEDIATE OCCUPANCY! 3,000 square feet new construction on a premium waterfront lot with everything todays buyer is looking for: gorgeous kitchen w/granite countertops, 42" cabinets and stainless steel appliances, 1st floor den and 2nd floor loft, luxury master suite,Full Basement. Energy saving features. Three car garage, fully sodded lot with landscape package, sprinkler system and the list goes on
Property Specifics
| Single Family | |
| — | |
| Traditional | |
| 2010 | |
| Full | |
| ST.CHARLES | |
| Yes | |
| 0.24 |
| De Kalb | |
| Reston Ponds | |
| 170 / Annual | |
| Insurance | |
| Public | |
| Public Sewer | |
| 07551949 | |
| 0905229027 |
Property History
| DATE: | EVENT: | PRICE: | SOURCE: |
|---|---|---|---|
| 14 May, 2012 | Sold | $265,000 | MRED MLS |
| 29 Mar, 2012 | Under contract | $299,000 | MRED MLS |
| — | Last price change | $266,950 | MRED MLS |
| 10 Jun, 2010 | Listed for sale | $364,084 | MRED MLS |
Room Specifics
Total Bedrooms: 4
Bedrooms Above Ground: 4
Bedrooms Below Ground: 0
Dimensions: —
Floor Type: Carpet
Dimensions: —
Floor Type: Carpet
Dimensions: —
Floor Type: Carpet
Full Bathrooms: 3
Bathroom Amenities: Separate Shower,Double Sink
Bathroom in Basement: 0
Rooms: Eating Area,Loft,Study
Basement Description: Unfinished
Other Specifics
| 3 | |
| Concrete Perimeter | |
| Asphalt | |
| — | |
| Pond(s),Water View | |
| 71X128X124X94 | |
| Unfinished | |
| Full | |
| — | |
| Range, Microwave, Dishwasher | |
| Not in DB | |
| Sidewalks, Street Lights, Street Paved | |
| — | |
| — | |
| — |
Tax History
| Year | Property Taxes |
|---|
Contact Agent
Nearby Similar Homes
Nearby Sold Comparables
Contact Agent
Listing Provided By
Coldwell Banker The Real Estate Group

