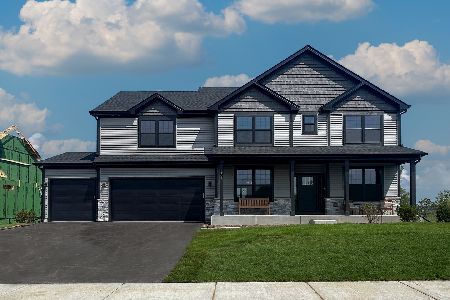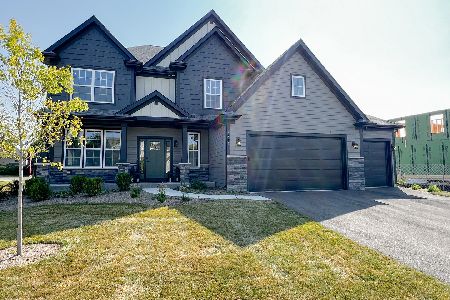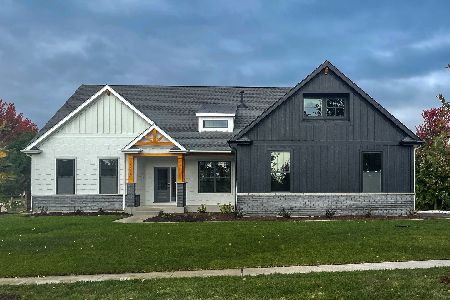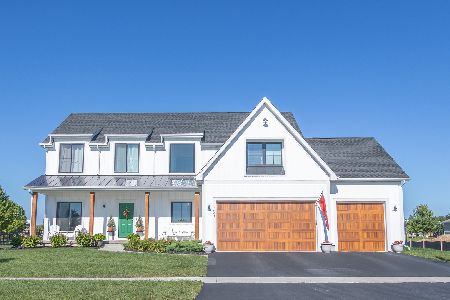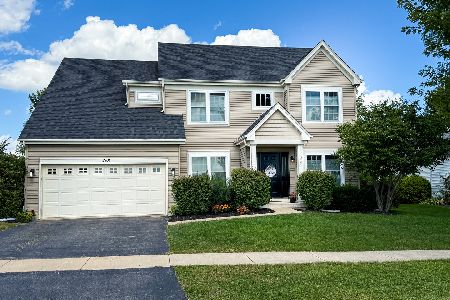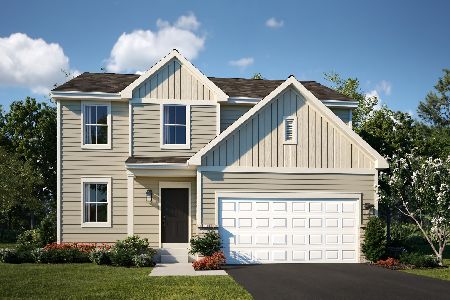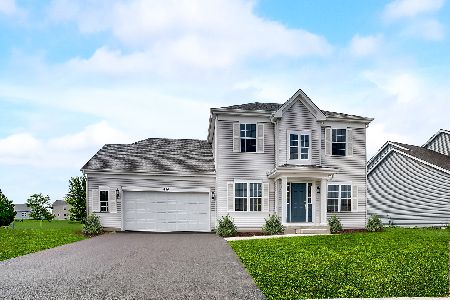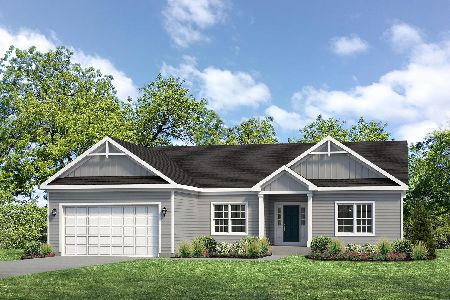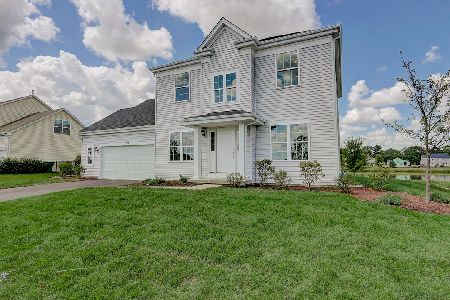406 Mary Ann Circle, Sycamore, Illinois 60178
$388,365
|
Sold
|
|
| Status: | Closed |
| Sqft: | 2,607 |
| Cost/Sqft: | $150 |
| Beds: | 4 |
| Baths: | 3 |
| Year Built: | 2019 |
| Property Taxes: | $0 |
| Days On Market: | 2376 |
| Lot Size: | 0,24 |
Description
Brand new Reston Ponds model, the Peachtree Farmhouse is located on a pond lot and boasts 2607 sq. ft. with 4 beds/2.5 bath and a 3 car garage. This home is loaded with extras: direct vent fireplace, transom windows, tray ceiling in Master Bedroom, expansive Master Bath with shower seat, white faux wood blinds, wide plank engineered wood flooring throughout much of the first floor, 42" kitchen cabinets with granite counters and stainless steel GE appliances, upgraded carpet and bath tile, and so much more!!!
Property Specifics
| Single Family | |
| — | |
| — | |
| 2019 | |
| Full | |
| PEACHTREE IV | |
| Yes | |
| 0.24 |
| De Kalb | |
| Reston Ponds | |
| 369 / Annual | |
| None | |
| Public | |
| Public Sewer | |
| 10445196 | |
| 0905276009 |
Property History
| DATE: | EVENT: | PRICE: | SOURCE: |
|---|---|---|---|
| 23 Jun, 2020 | Sold | $388,365 | MRED MLS |
| 23 Apr, 2020 | Under contract | $392,290 | MRED MLS |
| — | Last price change | $392,800 | MRED MLS |
| 10 Jul, 2019 | Listed for sale | $383,100 | MRED MLS |
Room Specifics
Total Bedrooms: 4
Bedrooms Above Ground: 4
Bedrooms Below Ground: 0
Dimensions: —
Floor Type: Carpet
Dimensions: —
Floor Type: Carpet
Dimensions: —
Floor Type: Carpet
Full Bathrooms: 3
Bathroom Amenities: Separate Shower,Double Sink,Soaking Tub
Bathroom in Basement: 0
Rooms: Eating Area,Study
Basement Description: Unfinished,Bathroom Rough-In
Other Specifics
| 3 | |
| Concrete Perimeter | |
| Asphalt | |
| — | |
| — | |
| 103 X 120 X 63 X 128 | |
| — | |
| Full | |
| First Floor Laundry | |
| Range, Microwave, Dishwasher, Refrigerator | |
| Not in DB | |
| Park, Lake, Curbs, Sidewalks, Street Paved | |
| — | |
| — | |
| — |
Tax History
| Year | Property Taxes |
|---|
Contact Agent
Nearby Similar Homes
Nearby Sold Comparables
Contact Agent
Listing Provided By
Homesmart Connect LLC

