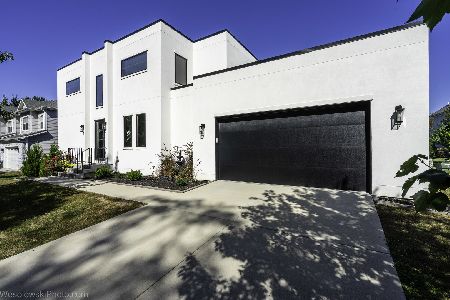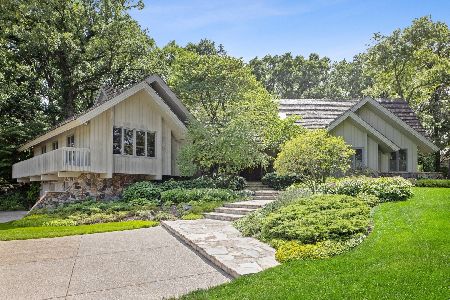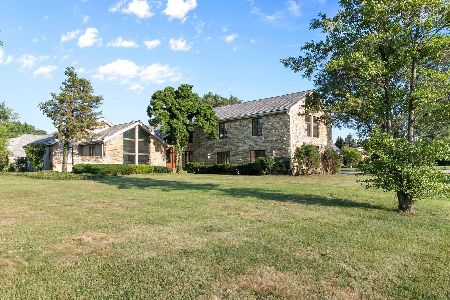508 Midwest Club Parkway, Oak Brook, Illinois 60523
$1,100,000
|
Sold
|
|
| Status: | Closed |
| Sqft: | 5,010 |
| Cost/Sqft: | $269 |
| Beds: | 5 |
| Baths: | 5 |
| Year Built: | 1981 |
| Property Taxes: | $13,914 |
| Days On Market: | 5731 |
| Lot Size: | 0,00 |
Description
Price reduced almost $500K! LOWEST PRICE 2 story home in gated community,Butler school district 53/Hinsdale Central,LARGE LOT,5010sq ft plus 1998sq ft finished l/level,4 car garage,2 story marble foyer,luxurious master suite,open floor plan,4 fireplaces,brick paver driveway & private patio,beautiful landscaping.Meticulously maintained home with HOMEOWNERS warranty.Great curb appeal! 24hr guarded gated Midwest Club .
Property Specifics
| Single Family | |
| — | |
| Traditional | |
| 1981 | |
| Full | |
| — | |
| No | |
| — |
| Du Page | |
| Midwest Club | |
| 1145 / Quarterly | |
| Insurance,Security,Clubhouse,Pool,Scavenger | |
| Lake Michigan | |
| Public Sewer | |
| 07561867 | |
| 0633202001 |
Nearby Schools
| NAME: | DISTRICT: | DISTANCE: | |
|---|---|---|---|
|
Grade School
Brook Forest Elementary School |
53 | — | |
|
Middle School
Butler Junior High School |
53 | Not in DB | |
|
High School
Hinsdale Central High School |
86 | Not in DB | |
Property History
| DATE: | EVENT: | PRICE: | SOURCE: |
|---|---|---|---|
| 15 Apr, 2011 | Sold | $1,100,000 | MRED MLS |
| 11 Apr, 2011 | Under contract | $1,350,000 | MRED MLS |
| — | Last price change | $1,450,000 | MRED MLS |
| 22 Jun, 2010 | Listed for sale | $1,845,000 | MRED MLS |
Room Specifics
Total Bedrooms: 5
Bedrooms Above Ground: 5
Bedrooms Below Ground: 0
Dimensions: —
Floor Type: Carpet
Dimensions: —
Floor Type: Carpet
Dimensions: —
Floor Type: Carpet
Dimensions: —
Floor Type: —
Full Bathrooms: 5
Bathroom Amenities: Separate Shower,Double Sink
Bathroom in Basement: 1
Rooms: Bedroom 5,Breakfast Room,Den,Foyer,Game Room,Office,Recreation Room,Sitting Room,Utility Room-1st Floor
Basement Description: Finished
Other Specifics
| 4 | |
| — | |
| Brick,Concrete | |
| Patio | |
| Common Grounds,Corner Lot,Landscaped | |
| 205.80 X 184.17 X 231.59 | |
| — | |
| Full | |
| Vaulted/Cathedral Ceilings, Skylight(s), Bar-Dry | |
| Double Oven, Microwave, Dishwasher, Refrigerator, Freezer, Washer, Dryer, Disposal, Trash Compactor | |
| Not in DB | |
| Clubhouse, Pool, Tennis Courts | |
| — | |
| — | |
| Wood Burning, Attached Fireplace Doors/Screen, Gas Log, Gas Starter, Ventless |
Tax History
| Year | Property Taxes |
|---|---|
| 2011 | $13,914 |
Contact Agent
Nearby Similar Homes
Nearby Sold Comparables
Contact Agent
Listing Provided By
Coldwell Banker Residential






