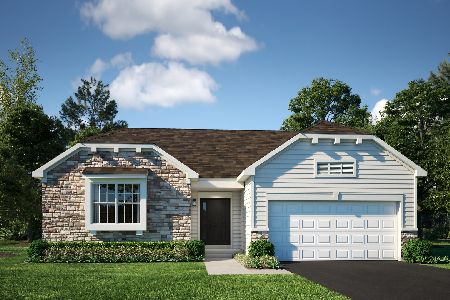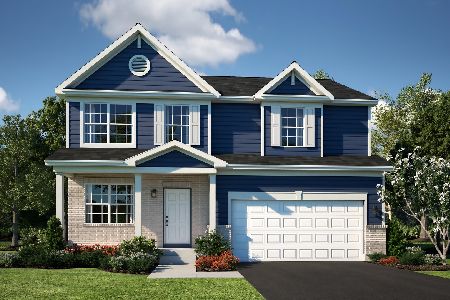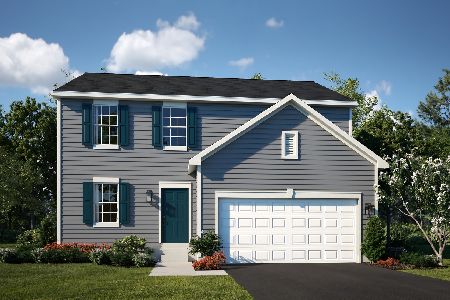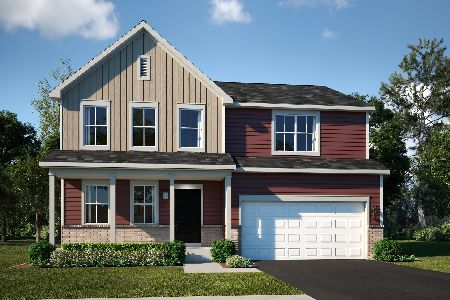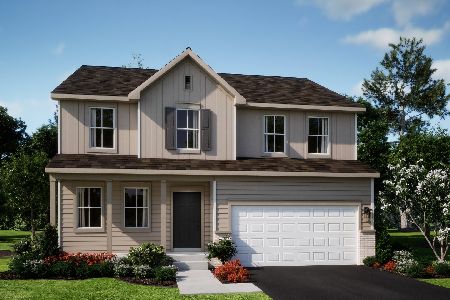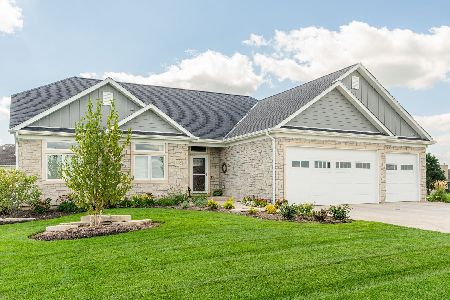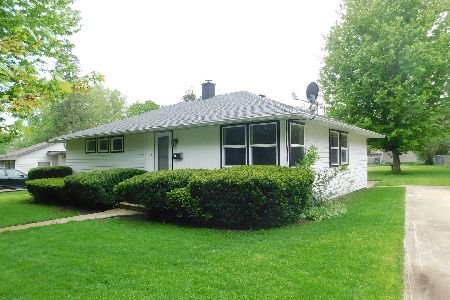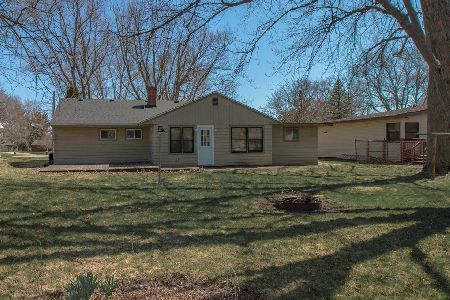401 Parkside Drive, Sycamore, Illinois 60178
$136,500
|
Sold
|
|
| Status: | Closed |
| Sqft: | 1,610 |
| Cost/Sqft: | $87 |
| Beds: | 3 |
| Baths: | 1 |
| Year Built: | 1953 |
| Property Taxes: | $4,167 |
| Days On Market: | 3133 |
| Lot Size: | 0,23 |
Description
Perfect location for this darling ranch in Sycamore! Enter through the spacious living room with large picture window. Owners are currently using this room for their dining room. The extremely large family room with fireplace has an abundance of space for a kitchen table plus there is plenty of room for your furniture and belongings. The windows provide a lot of natural daylight. This room was an addition onto the original home. Enjoy overlooking the private fully fenced back yard from inside or outside on the 14 x 28 deck. Kitchen is equipped with new refrigerator, dishwasher, stove, microwave. All 3 bedrooms have ceiling fans. Deep garage is perfect for a workshop area. Recent updates include kitchen appliances, hot water heater, fence & deck. Great back yard for entertaining friends & family. Enjoy summer days or evenings sitting on the deck or around the fire pit. Close to Sycamore Park, Southeast Elementary School & downtown Sycamore. Nice home ready for its new family!
Property Specifics
| Single Family | |
| — | |
| Ranch | |
| 1953 | |
| None | |
| RANCH | |
| No | |
| 0.23 |
| De Kalb | |
| — | |
| 0 / Not Applicable | |
| None | |
| Public | |
| Public Sewer | |
| 09658911 | |
| 0633354024 |
Property History
| DATE: | EVENT: | PRICE: | SOURCE: |
|---|---|---|---|
| 16 May, 2014 | Sold | $97,000 | MRED MLS |
| 4 Apr, 2014 | Under contract | $104,900 | MRED MLS |
| 27 Jan, 2014 | Listed for sale | $104,900 | MRED MLS |
| 31 Jul, 2017 | Sold | $136,500 | MRED MLS |
| 19 Jun, 2017 | Under contract | $139,500 | MRED MLS |
| 14 Jun, 2017 | Listed for sale | $139,500 | MRED MLS |
Room Specifics
Total Bedrooms: 3
Bedrooms Above Ground: 3
Bedrooms Below Ground: 0
Dimensions: —
Floor Type: Wood Laminate
Dimensions: —
Floor Type: Wood Laminate
Full Bathrooms: 1
Bathroom Amenities: —
Bathroom in Basement: 0
Rooms: No additional rooms
Basement Description: Slab,None
Other Specifics
| 1.5 | |
| — | |
| Concrete | |
| Deck, Patio | |
| Fenced Yard,Landscaped | |
| 72 X 145 | |
| — | |
| None | |
| Wood Laminate Floors, First Floor Bedroom, First Floor Laundry, First Floor Full Bath | |
| Range, Microwave, Dishwasher, Refrigerator, Washer, Dryer, Disposal | |
| Not in DB | |
| Sidewalks, Street Lights, Street Paved | |
| — | |
| — | |
| Wood Burning |
Tax History
| Year | Property Taxes |
|---|---|
| 2014 | $4,379 |
| 2017 | $4,167 |
Contact Agent
Nearby Similar Homes
Nearby Sold Comparables
Contact Agent
Listing Provided By
Coldwell Banker The Real Estate Group

