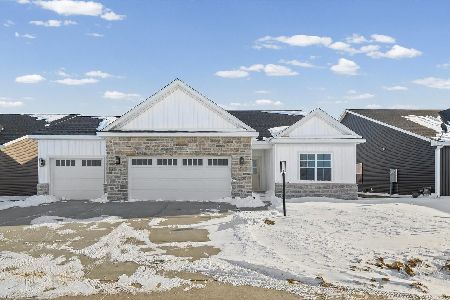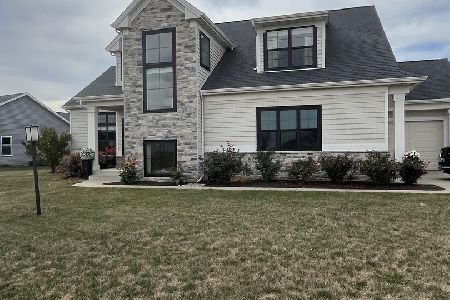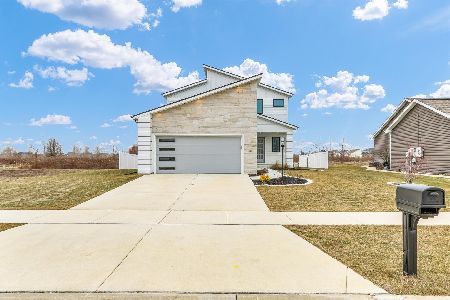401 Potomac Avenue, Savoy, Illinois 61874
$350,000
|
Sold
|
|
| Status: | Closed |
| Sqft: | 2,367 |
| Cost/Sqft: | $144 |
| Beds: | 4 |
| Baths: | 4 |
| Year Built: | 2015 |
| Property Taxes: | $7,940 |
| Days On Market: | 1730 |
| Lot Size: | 0,21 |
Description
Exquisite design in this 6 yr old two story home with finished basement in Liberty on the Lake! Hardwood floors abound as you enter and flow into the office/den and continue as you enter the amazing gourmet Kitchen! Large center Island for those who love to cook or just have a cup of coffee and visit, Granite counters, Tiled backsplash and Stainless appliances. Expansive design rolls right into the breakfast nook and Family room with fireplace. Upstairs you will find the owners suite with vaulted ceilings, large walk in closet, spacious whirlpool tub, separate sinks with Granite counters and Tiled shower plus 3 additional bedrooms and Laundry! Don't miss the 3 car garage plus a fantastic "drop zone" for all your needs coming into the home. Full Finished basement with Entertainment area, Bedroom and full bath. Enjoy the great outdoors on the gracious front porch or the oversized Patio in the backyard. This home has it all, so don't delay!!
Property Specifics
| Single Family | |
| — | |
| Traditional | |
| 2015 | |
| Full | |
| — | |
| No | |
| 0.21 |
| Champaign | |
| Liberty On The Lakes | |
| 225 / Annual | |
| Insurance,Other | |
| Public | |
| Public Sewer | |
| 11083393 | |
| 032035308022 |
Nearby Schools
| NAME: | DISTRICT: | DISTANCE: | |
|---|---|---|---|
|
Grade School
Unit 4 Of Choice |
4 | — | |
|
Middle School
Champaign/middle Call Unit 4 351 |
4 | Not in DB | |
|
High School
Central High School |
4 | Not in DB | |
Property History
| DATE: | EVENT: | PRICE: | SOURCE: |
|---|---|---|---|
| 12 Jul, 2021 | Sold | $350,000 | MRED MLS |
| 12 May, 2021 | Under contract | $339,900 | MRED MLS |
| — | Last price change | $335,000 | MRED MLS |
| 11 May, 2021 | Listed for sale | $339,900 | MRED MLS |
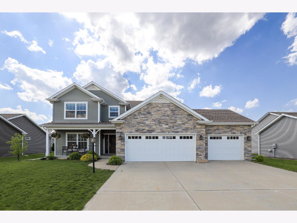
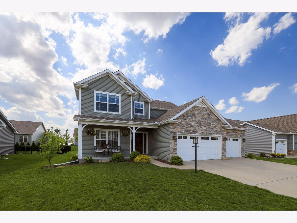
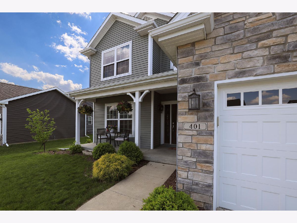
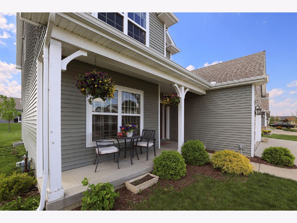
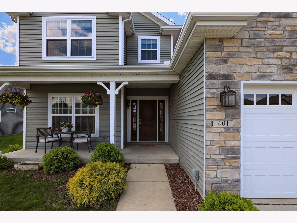
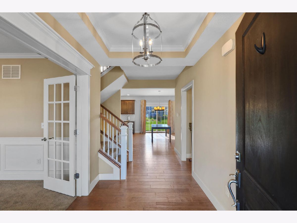
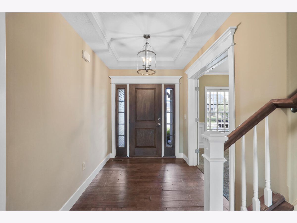
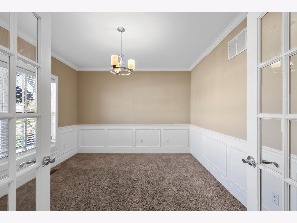
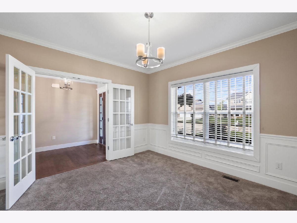
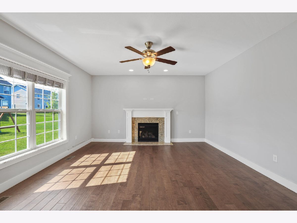
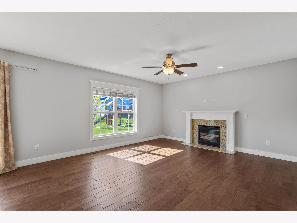
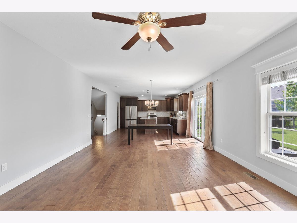
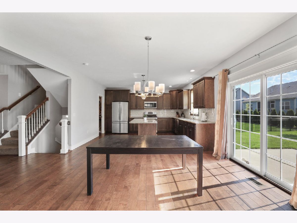
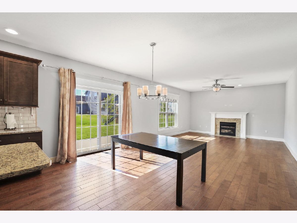
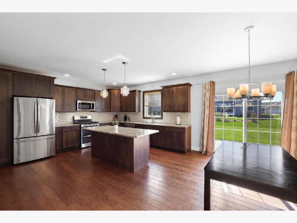
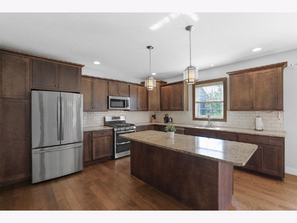
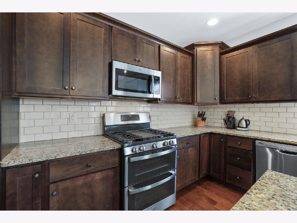
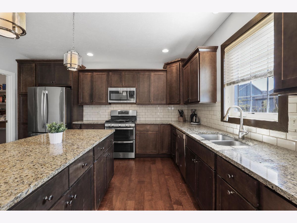
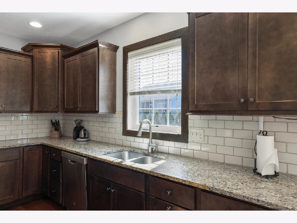
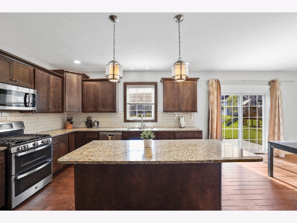
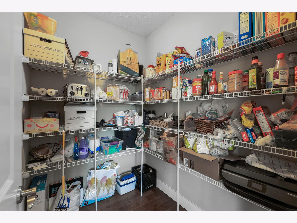
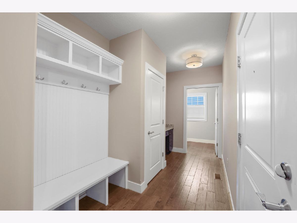
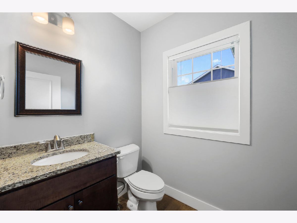
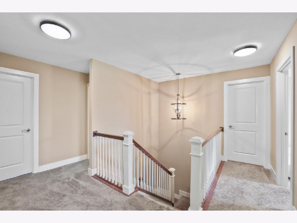
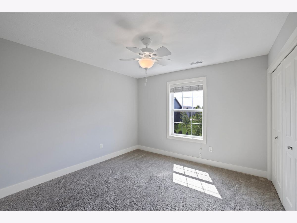
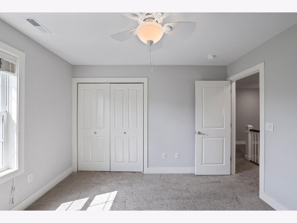
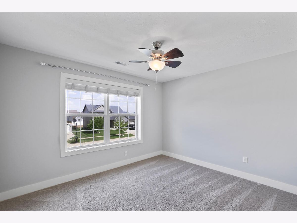
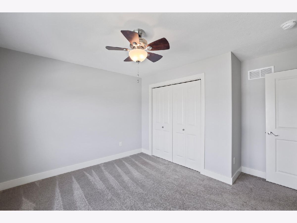
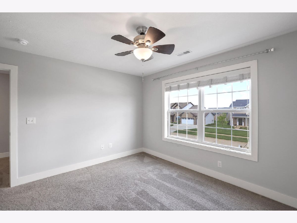
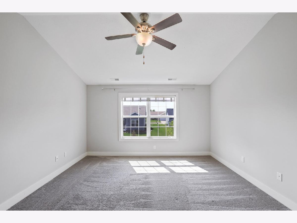
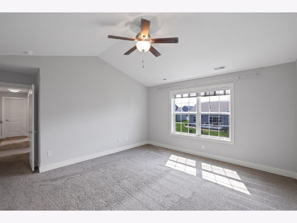
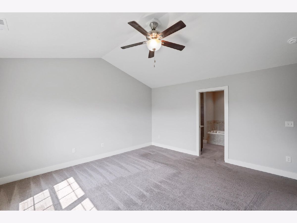
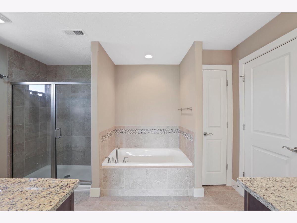
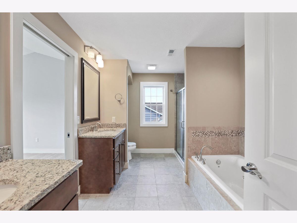
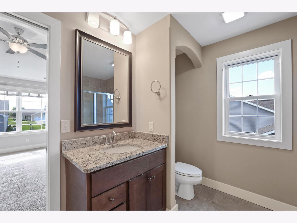
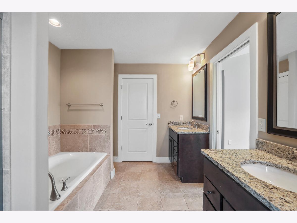
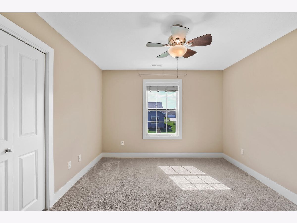
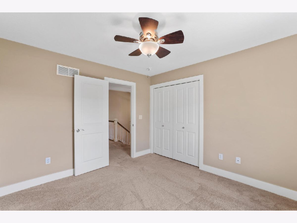
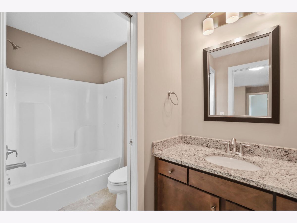
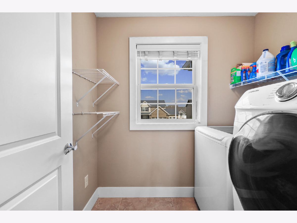
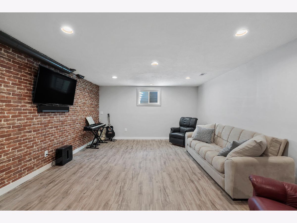
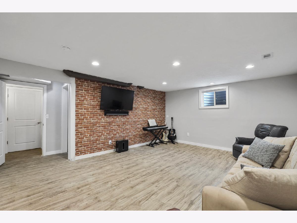
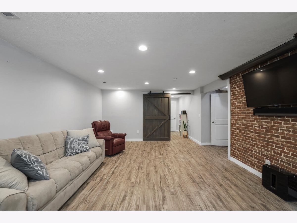
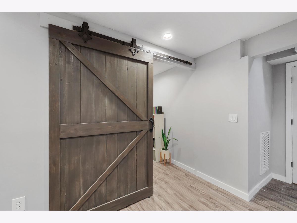
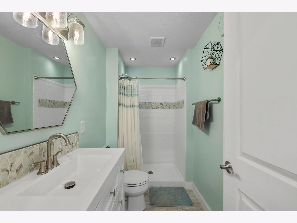
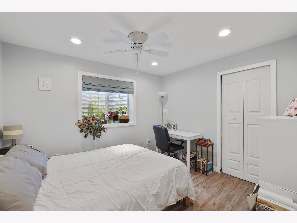
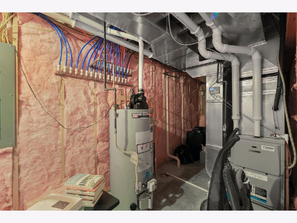
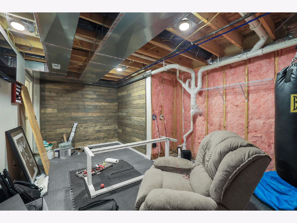
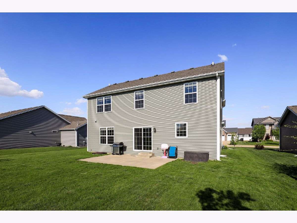
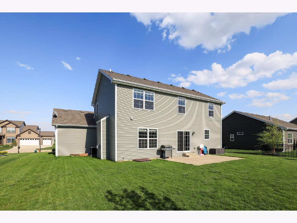
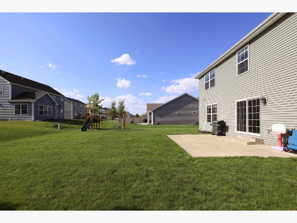
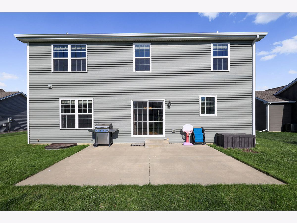
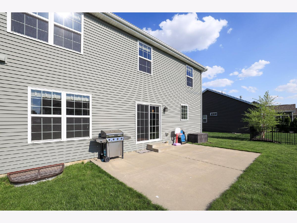
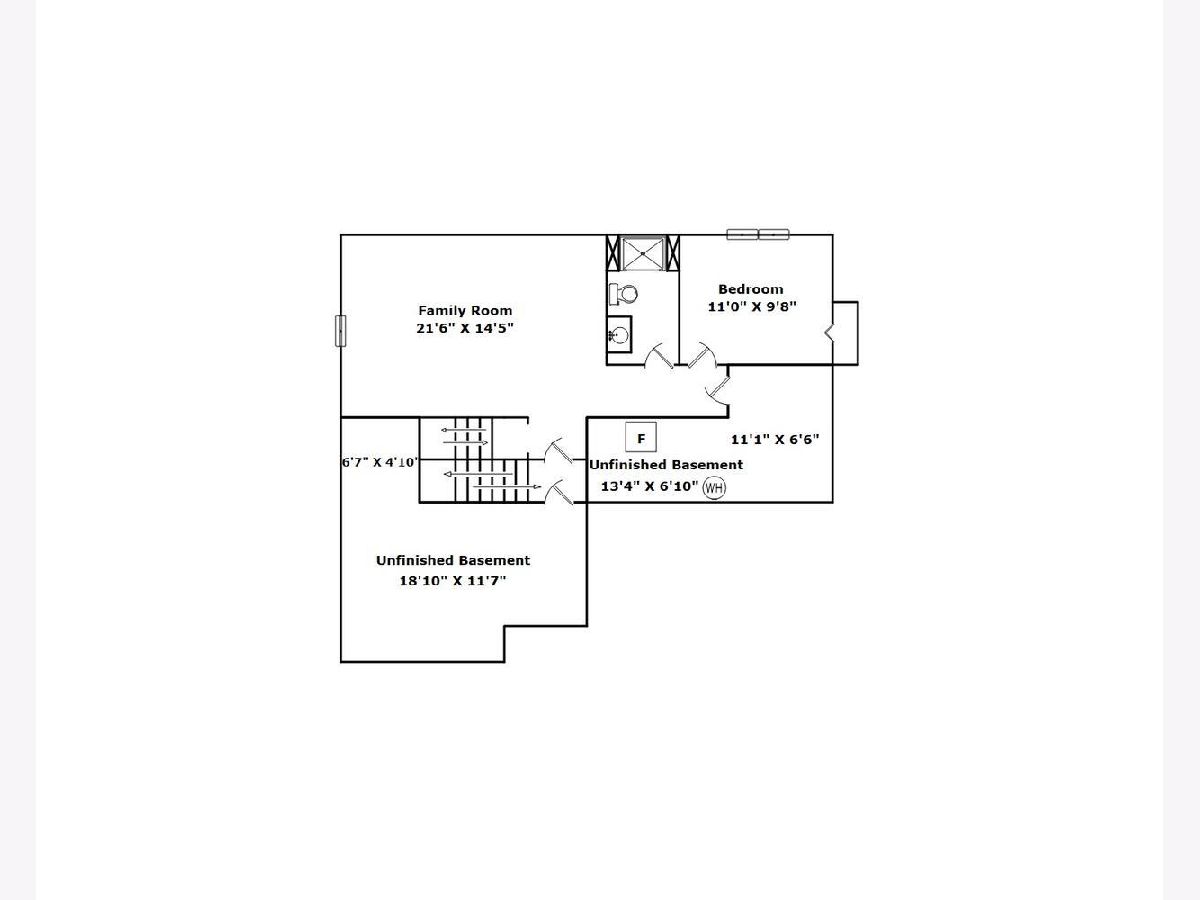
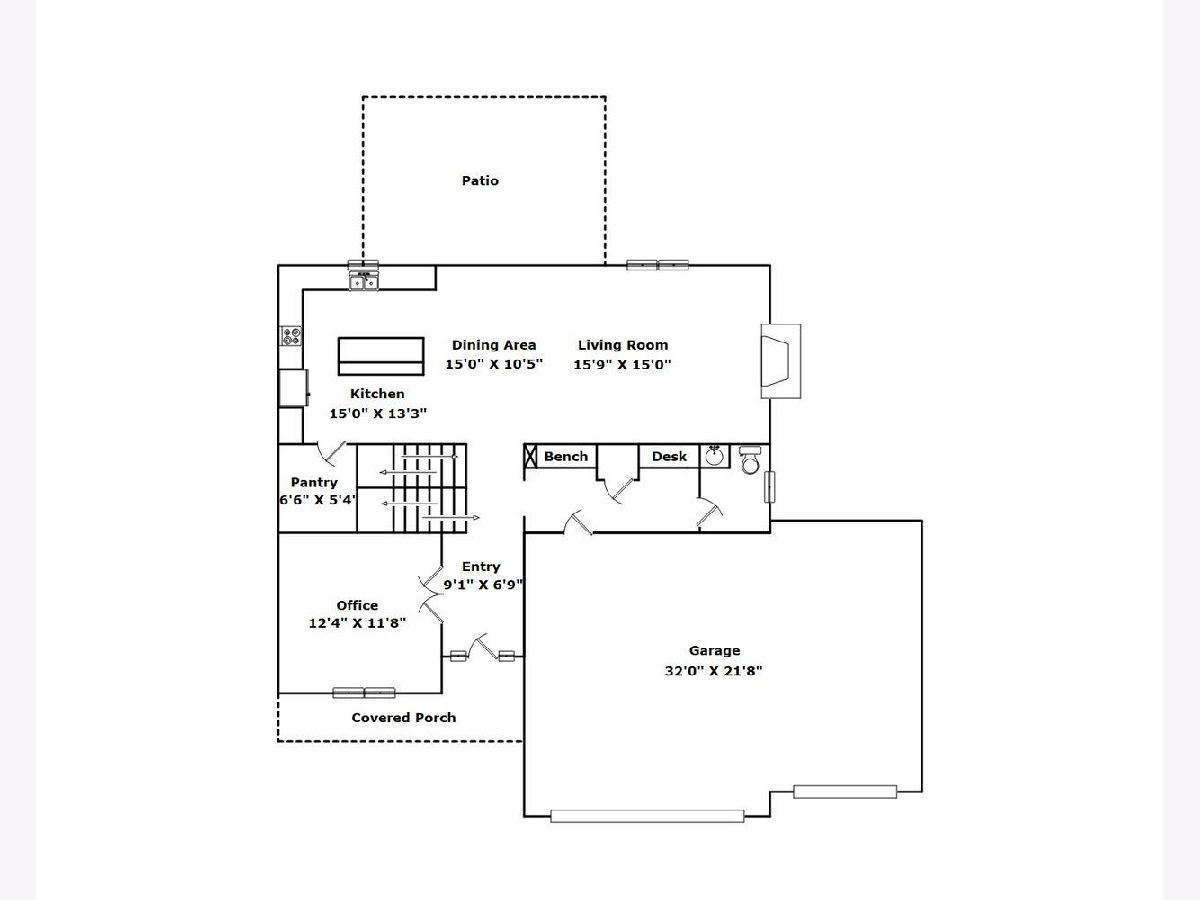
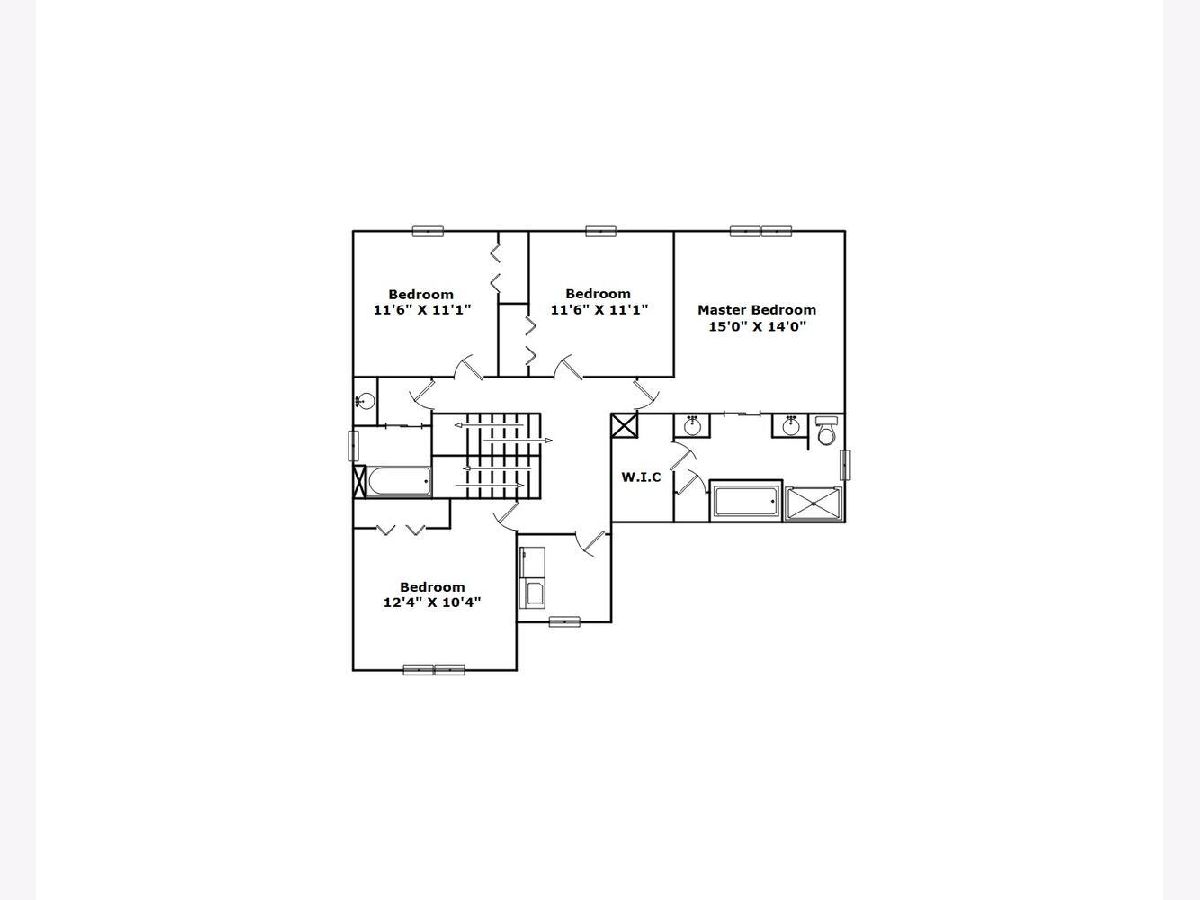
Room Specifics
Total Bedrooms: 5
Bedrooms Above Ground: 4
Bedrooms Below Ground: 1
Dimensions: —
Floor Type: Carpet
Dimensions: —
Floor Type: Carpet
Dimensions: —
Floor Type: Carpet
Dimensions: —
Floor Type: —
Full Bathrooms: 4
Bathroom Amenities: —
Bathroom in Basement: 1
Rooms: Office,Foyer,Pantry,Bedroom 5
Basement Description: Partially Finished
Other Specifics
| 3 | |
| — | |
| Concrete | |
| Patio | |
| — | |
| 75X119.62 | |
| — | |
| Full | |
| Vaulted/Cathedral Ceilings | |
| Dishwasher, Range | |
| Not in DB | |
| — | |
| — | |
| — | |
| Gas Log |
Tax History
| Year | Property Taxes |
|---|---|
| 2021 | $7,940 |
Contact Agent
Nearby Similar Homes
Nearby Sold Comparables
Contact Agent
Listing Provided By
RE/MAX REALTY ASSOCIATES-CHA

