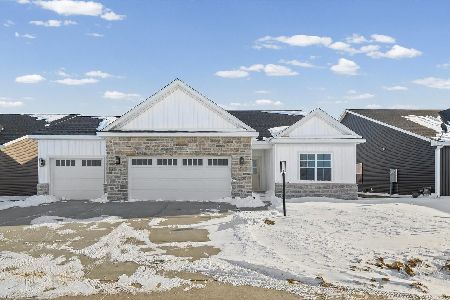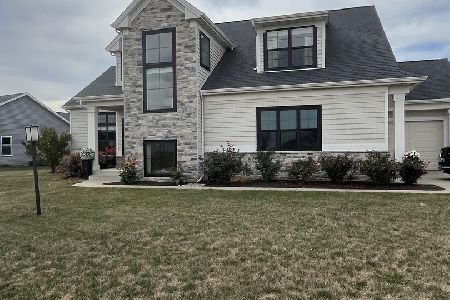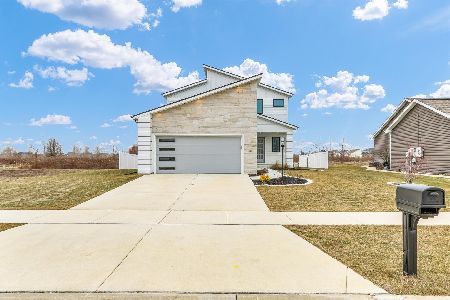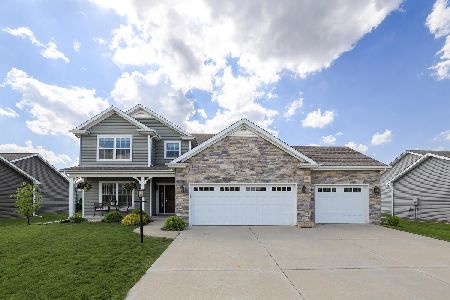401 Potomac Ave, Savoy, Illinois 61874
$311,000
|
Sold
|
|
| Status: | Closed |
| Sqft: | 2,352 |
| Cost/Sqft: | $134 |
| Beds: | 4 |
| Baths: | 3 |
| Year Built: | 2015 |
| Property Taxes: | $10 |
| Days On Market: | 3884 |
| Lot Size: | 0,00 |
Description
Sharp and sleek new construction from Signature Homes! The Madison 2 story floor plan features 4 bedrooms, 2.5 baths, open concept kitchen, casual dining and great room along with a first floor flex room. Kitchen highlights include: maple shaker cabinets, granite countertops, large island, walk in pantry and stainless appliances. 1st floor flex room with french doors could be office, playroom, or even formal living or dining space. Master suite with cathedral ceilings, large walk in closet and bath with double sinks, and custom tiled shower. Full basement has potential for added living space in the future. Check out this beautiful Craftsman home today!
Property Specifics
| Single Family | |
| — | |
| Traditional | |
| 2015 | |
| Full | |
| — | |
| No | |
| — |
| Champaign | |
| Liberty On The Lake | |
| 150 / Annual | |
| — | |
| Public | |
| Public Sewer | |
| 09453293 | |
| 032035308022 |
Nearby Schools
| NAME: | DISTRICT: | DISTANCE: | |
|---|---|---|---|
|
Grade School
Soc |
— | ||
|
Middle School
Call Unt 4 351-3701 |
Not in DB | ||
|
High School
Central |
Not in DB | ||
Property History
| DATE: | EVENT: | PRICE: | SOURCE: |
|---|---|---|---|
| 28 Aug, 2015 | Sold | $311,000 | MRED MLS |
| 8 Jul, 2015 | Under contract | $314,900 | MRED MLS |
| 18 Jun, 2015 | Listed for sale | $314,900 | MRED MLS |
Room Specifics
Total Bedrooms: 4
Bedrooms Above Ground: 4
Bedrooms Below Ground: 0
Dimensions: —
Floor Type: Carpet
Dimensions: —
Floor Type: Carpet
Dimensions: —
Floor Type: Carpet
Full Bathrooms: 3
Bathroom Amenities: —
Bathroom in Basement: —
Rooms: Walk In Closet
Basement Description: Partially Finished
Other Specifics
| 3 | |
| — | |
| — | |
| — | |
| — | |
| 75X119.62 | |
| — | |
| Full | |
| Vaulted/Cathedral Ceilings | |
| Dishwasher, Range | |
| Not in DB | |
| — | |
| — | |
| — | |
| Gas Log |
Tax History
| Year | Property Taxes |
|---|---|
| 2015 | $10 |
Contact Agent
Nearby Similar Homes
Nearby Sold Comparables
Contact Agent
Listing Provided By
McDonald Group, The









