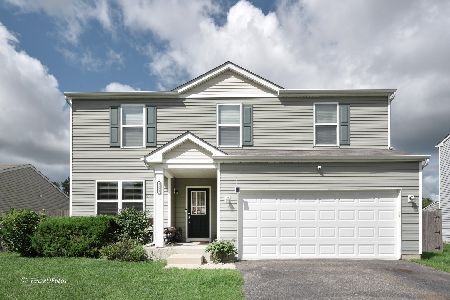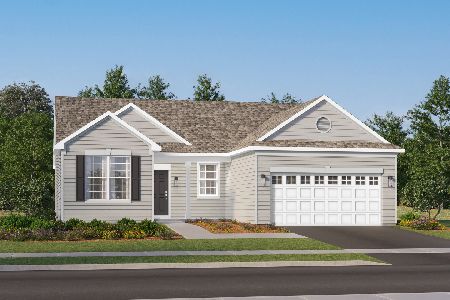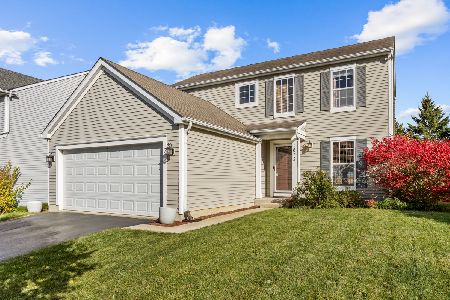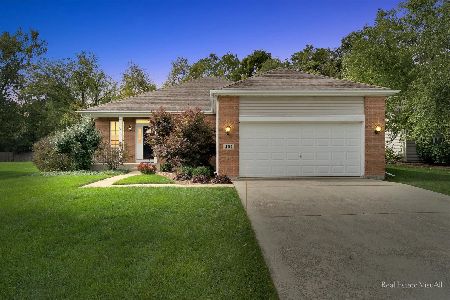401 Redwing Drive, Woodstock, Illinois 60098
$216,000
|
Sold
|
|
| Status: | Closed |
| Sqft: | 1,666 |
| Cost/Sqft: | $135 |
| Beds: | 3 |
| Baths: | 2 |
| Year Built: | 2005 |
| Property Taxes: | $6,931 |
| Days On Market: | 2879 |
| Lot Size: | 0,35 |
Description
Nice ranch home with 9' ceilings, 3 bedrooms and 2 full baths. There is a formal living room and dining room. The kitchen is open to the family room. It is a great floor plan with the master bedroom on one side and the guest bedrooms on the other. The master has a private bath and walk-in closet. There is a full basement with roughed-in plumbing and 2 car garage. The home was freshly painted inside and has low maintenance brick and vinyl exterior. This summer you'll enjoy the private backyard with a variety of mature conifers, stamped concrete patio and hot tub. The yard has inground sprinkler system.
Property Specifics
| Single Family | |
| — | |
| Ranch | |
| 2005 | |
| Full | |
| — | |
| No | |
| 0.35 |
| Mc Henry | |
| Victorian Country | |
| 20 / Annual | |
| None | |
| Public | |
| Public Sewer | |
| 09878927 | |
| 0833327008 |
Nearby Schools
| NAME: | DISTRICT: | DISTANCE: | |
|---|---|---|---|
|
Grade School
Olson Elementary School |
200 | — | |
|
Middle School
Northwood Middle School |
200 | Not in DB | |
|
High School
Woodstock North High School |
200 | Not in DB | |
Property History
| DATE: | EVENT: | PRICE: | SOURCE: |
|---|---|---|---|
| 20 Apr, 2018 | Sold | $216,000 | MRED MLS |
| 29 Mar, 2018 | Under contract | $225,000 | MRED MLS |
| 9 Mar, 2018 | Listed for sale | $225,000 | MRED MLS |
| 14 Nov, 2023 | Sold | $299,900 | MRED MLS |
| 13 Oct, 2023 | Under contract | $299,000 | MRED MLS |
| 11 Oct, 2023 | Listed for sale | $299,000 | MRED MLS |
Room Specifics
Total Bedrooms: 3
Bedrooms Above Ground: 3
Bedrooms Below Ground: 0
Dimensions: —
Floor Type: Carpet
Dimensions: —
Floor Type: Carpet
Full Bathrooms: 2
Bathroom Amenities: Separate Shower
Bathroom in Basement: 0
Rooms: No additional rooms
Basement Description: Unfinished
Other Specifics
| 2 | |
| Concrete Perimeter | |
| Concrete | |
| Porch, Hot Tub, Stamped Concrete Patio | |
| — | |
| 75 X 142 | |
| — | |
| Full | |
| First Floor Bedroom, First Floor Laundry, First Floor Full Bath | |
| Range, Microwave, Dishwasher, Refrigerator, Disposal | |
| Not in DB | |
| Park, Curbs, Sidewalks, Street Lights, Street Paved | |
| — | |
| — | |
| — |
Tax History
| Year | Property Taxes |
|---|---|
| 2018 | $6,931 |
| 2023 | $8,203 |
Contact Agent
Nearby Similar Homes
Nearby Sold Comparables
Contact Agent
Listing Provided By
Berkshire Hathaway HomeServices Starck Real Estate







