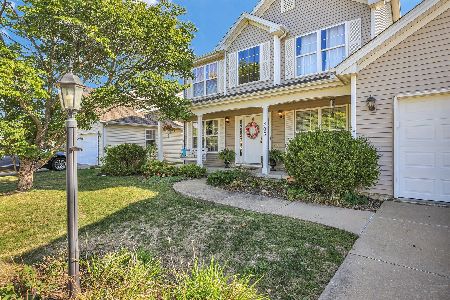401 Sunflower Street, Savoy, Illinois 61874
$235,000
|
Sold
|
|
| Status: | Closed |
| Sqft: | 2,335 |
| Cost/Sqft: | $113 |
| Beds: | 4 |
| Baths: | 4 |
| Year Built: | 2003 |
| Property Taxes: | $7,166 |
| Days On Market: | 2473 |
| Lot Size: | 0,25 |
Description
Located in Prairie Fields is this 5 bedroom 3.5 bath home with a finished basement. With just under 3500 finished square feet, this home should offer plenty of room. The eat-in kitchen offers plenty of counter space as well as an island. The family room has a gas burning fireplace and a nice view of the deck, patio, and large backyard. Upstairs you will find 4 bedrooms with a large master suite. In the master suite bathroom is a separate tub and shower as well as a walk-in closet. The basement has a large rec room as well as a full bathroom. Take a look and be sure to note the deep backyard compared to other homes in this neighborhood.
Property Specifics
| Single Family | |
| — | |
| — | |
| 2003 | |
| Full | |
| — | |
| No | |
| 0.25 |
| Champaign | |
| Prairie Fields | |
| 100 / Annual | |
| None | |
| Public | |
| Public Sewer | |
| 10343321 | |
| 032036435009 |
Nearby Schools
| NAME: | DISTRICT: | DISTANCE: | |
|---|---|---|---|
|
Grade School
Unit 4 Of Choice |
4 | — | |
|
Middle School
Champaign/middle Call Unit 4 351 |
4 | Not in DB | |
|
High School
Central High School |
4 | Not in DB | |
Property History
| DATE: | EVENT: | PRICE: | SOURCE: |
|---|---|---|---|
| 6 Jul, 2007 | Sold | $261,500 | MRED MLS |
| 13 Jun, 2007 | Under contract | $269,900 | MRED MLS |
| 21 May, 2007 | Listed for sale | $0 | MRED MLS |
| 15 Aug, 2019 | Sold | $235,000 | MRED MLS |
| 9 Jul, 2019 | Under contract | $265,000 | MRED MLS |
| — | Last price change | $275,000 | MRED MLS |
| 13 Apr, 2019 | Listed for sale | $275,000 | MRED MLS |
Room Specifics
Total Bedrooms: 5
Bedrooms Above Ground: 4
Bedrooms Below Ground: 1
Dimensions: —
Floor Type: Carpet
Dimensions: —
Floor Type: Carpet
Dimensions: —
Floor Type: Carpet
Dimensions: —
Floor Type: —
Full Bathrooms: 4
Bathroom Amenities: Whirlpool,Separate Shower,Double Sink
Bathroom in Basement: 1
Rooms: Bedroom 5,Recreation Room
Basement Description: Finished
Other Specifics
| 2 | |
| Concrete Perimeter | |
| Concrete | |
| Deck, Patio | |
| — | |
| 65X161X173X66 | |
| — | |
| Full | |
| Hardwood Floors, First Floor Laundry, Walk-In Closet(s) | |
| Range, Dishwasher, Range Hood | |
| Not in DB | |
| Sidewalks, Street Paved | |
| — | |
| — | |
| Gas Log |
Tax History
| Year | Property Taxes |
|---|---|
| 2007 | $4,890 |
| 2019 | $7,166 |
Contact Agent
Nearby Similar Homes
Nearby Sold Comparables
Contact Agent
Listing Provided By
EXP REALTY







