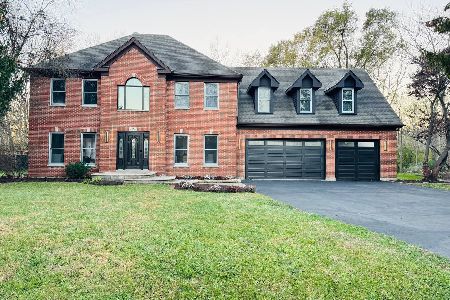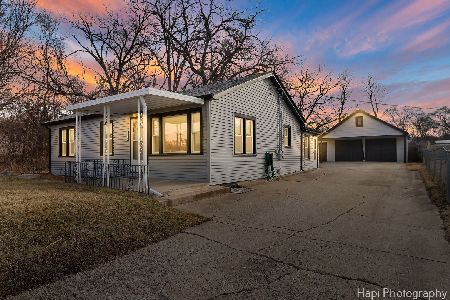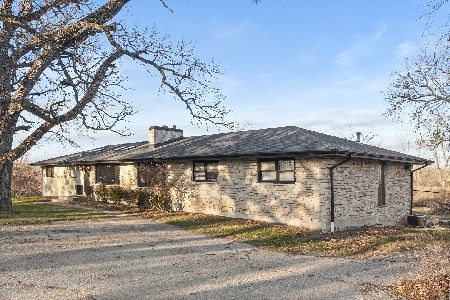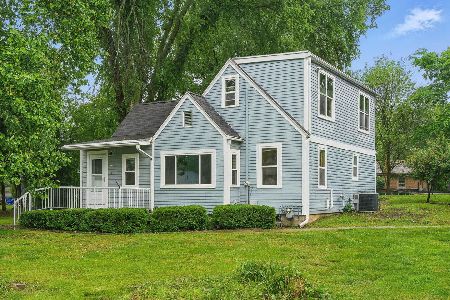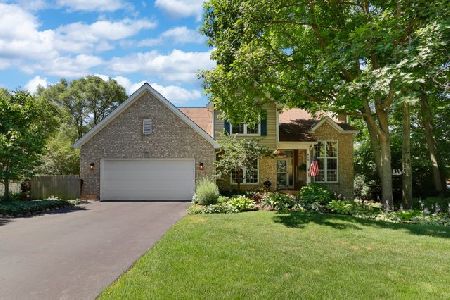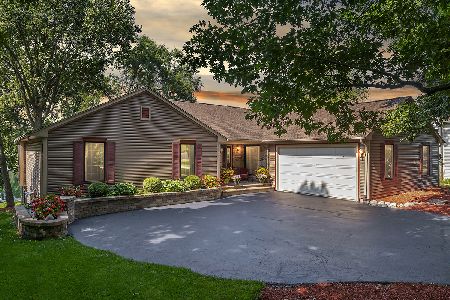401 Tulip Circle, Island Lake, Illinois 60042
$335,087
|
Sold
|
|
| Status: | Closed |
| Sqft: | 0 |
| Cost/Sqft: | — |
| Beds: | 4 |
| Baths: | 3 |
| Year Built: | 1994 |
| Property Taxes: | $8,843 |
| Days On Market: | 5776 |
| Lot Size: | 0,65 |
Description
GORGEOUS RANCH W/FULL FINISHED WALKOUT BASEMENT. BACKS TO LARGE BEAUTIFUL LOT & PRIVATE LAKE W/YOUR OWN PIER. FANTASTIC VIEW FROM THE ENTIRE HOME. BEAUTIFUL HARDWOOD FLOORS MAIN LEVEL, BASEMENT HAS NICE CERAMIC TILE & CARPET. ALL CARPET IS NEW. SPACIOUS OPEN FLOOR PLAN, CATHEDRAL CEILINGS, BEAUTIFUL SKYLITES, NEW GRANITE COUNTERTOPS & ALL NEW APPLIANCES ARE TOP OF THE LINE. JUST MOVE IN - A MUST SEE!
Property Specifics
| Single Family | |
| — | |
| Ranch | |
| 1994 | |
| Full,Walkout | |
| — | |
| Yes | |
| 0.65 |
| Mc Henry | |
| Highwood Lake Estates | |
| 150 / Annual | |
| Insurance,Lake Rights | |
| Company Well | |
| Public Sewer | |
| 07447275 | |
| 1517403015 |
Nearby Schools
| NAME: | DISTRICT: | DISTANCE: | |
|---|---|---|---|
|
Grade School
Edgebrook Elementary School |
15 | — | |
|
Middle School
Mchenry Middle School |
15 | Not in DB | |
|
High School
Mchenry High School-east Campus |
156 | Not in DB | |
Property History
| DATE: | EVENT: | PRICE: | SOURCE: |
|---|---|---|---|
| 19 Sep, 2007 | Sold | $422,500 | MRED MLS |
| 11 Aug, 2007 | Under contract | $449,000 | MRED MLS |
| — | Last price change | $455,000 | MRED MLS |
| 16 Apr, 2007 | Listed for sale | $489,000 | MRED MLS |
| 4 Aug, 2010 | Sold | $335,087 | MRED MLS |
| 3 Jun, 2010 | Under contract | $349,900 | MRED MLS |
| 19 Feb, 2010 | Listed for sale | $349,900 | MRED MLS |
Room Specifics
Total Bedrooms: 4
Bedrooms Above Ground: 4
Bedrooms Below Ground: 0
Dimensions: —
Floor Type: Carpet
Dimensions: —
Floor Type: Carpet
Dimensions: —
Floor Type: Carpet
Full Bathrooms: 3
Bathroom Amenities: Whirlpool,Separate Shower
Bathroom in Basement: 1
Rooms: Den,Eating Area,Office,Recreation Room,Utility Room-1st Floor
Basement Description: Finished
Other Specifics
| 2 | |
| Concrete Perimeter | |
| Asphalt | |
| Balcony, Deck, Patio | |
| Lake Front,Landscaped | |
| 100X285X80 | |
| — | |
| Full | |
| Vaulted/Cathedral Ceilings, Skylight(s), First Floor Bedroom | |
| Range, Microwave, Dishwasher, Refrigerator, Washer, Dryer, Disposal | |
| Not in DB | |
| Dock, Water Rights, Street Paved | |
| — | |
| — | |
| Wood Burning, Gas Log |
Tax History
| Year | Property Taxes |
|---|---|
| 2007 | $7,696 |
| 2010 | $8,843 |
Contact Agent
Nearby Similar Homes
Nearby Sold Comparables
Contact Agent
Listing Provided By
Berkshire Hathaway HomeServices American Heritage

