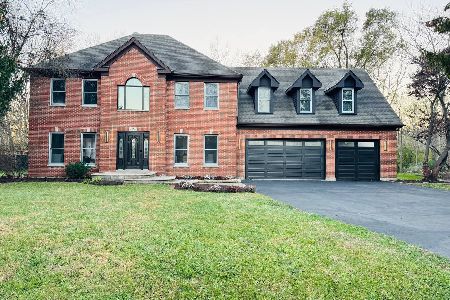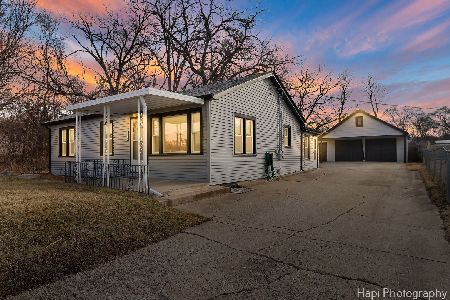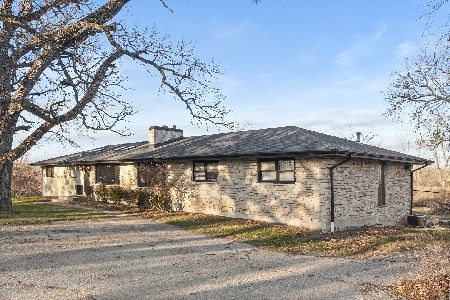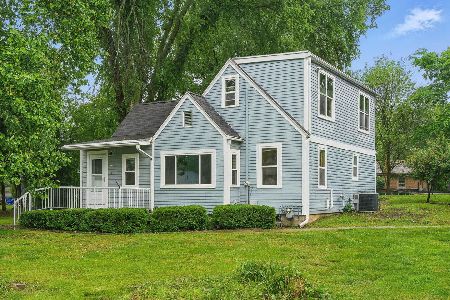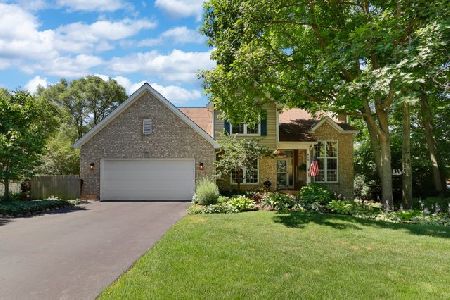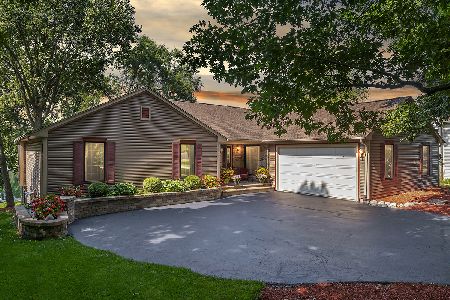409 Tulip Circle, Island Lake, Illinois 60042
$395,000
|
Sold
|
|
| Status: | Closed |
| Sqft: | 3,575 |
| Cost/Sqft: | $112 |
| Beds: | 4 |
| Baths: | 4 |
| Year Built: | 1994 |
| Property Taxes: | $12,596 |
| Days On Market: | 4060 |
| Lot Size: | 0,77 |
Description
Outstanding 2 story with full professionally finished walkout located on a gorgeous lake with your own beautiful in ground pool. Home offers great kitchen w/granite counters and hardwood floors w/ eating area that has sliding door to 3 season room. First floor has vaulted ceiling and first floor office. The home has 4 bedrooms, loft and fireplace. The property comes with a storage shed and it's own pier.
Property Specifics
| Single Family | |
| — | |
| — | |
| 1994 | |
| Full,Walkout | |
| CUSTOM | |
| Yes | |
| 0.77 |
| Mc Henry | |
| Highwood Lake Estates | |
| 175 / Annual | |
| Insurance,Lake Rights | |
| Private Well | |
| Public Sewer | |
| 08768515 | |
| 1517403014 |
Nearby Schools
| NAME: | DISTRICT: | DISTANCE: | |
|---|---|---|---|
|
Grade School
Edgebrook Elementary School |
15 | — | |
|
Middle School
Mchenry Middle School |
15 | Not in DB | |
|
High School
Mchenry High School-east Campus |
156 | Not in DB | |
Property History
| DATE: | EVENT: | PRICE: | SOURCE: |
|---|---|---|---|
| 27 Apr, 2007 | Sold | $510,000 | MRED MLS |
| 6 Mar, 2007 | Under contract | $525,000 | MRED MLS |
| 5 Jan, 2007 | Listed for sale | $525,000 | MRED MLS |
| 23 Nov, 2015 | Sold | $395,000 | MRED MLS |
| 23 Sep, 2015 | Under contract | $399,900 | MRED MLS |
| — | Last price change | $420,000 | MRED MLS |
| 4 Nov, 2014 | Listed for sale | $420,000 | MRED MLS |
| 1 Sep, 2022 | Sold | $553,000 | MRED MLS |
| 12 Aug, 2022 | Under contract | $549,900 | MRED MLS |
| 14 Jul, 2022 | Listed for sale | $549,900 | MRED MLS |
Room Specifics
Total Bedrooms: 4
Bedrooms Above Ground: 4
Bedrooms Below Ground: 0
Dimensions: —
Floor Type: Carpet
Dimensions: —
Floor Type: Hardwood
Dimensions: —
Floor Type: Carpet
Full Bathrooms: 4
Bathroom Amenities: Whirlpool,Separate Shower,Double Sink
Bathroom in Basement: 1
Rooms: Eating Area,Loft,Office,Recreation Room,Sun Room
Basement Description: Finished
Other Specifics
| 2 | |
| Concrete Perimeter | |
| Asphalt | |
| Deck, Patio, Porch Screened, In Ground Pool | |
| Beach,Lake Front,Wooded | |
| 118X397X67X364 | |
| Unfinished | |
| Full | |
| Vaulted/Cathedral Ceilings, Bar-Wet, Hardwood Floors, First Floor Laundry | |
| Range, Microwave, Dishwasher, Refrigerator, Washer, Dryer, Disposal | |
| Not in DB | |
| Pool, Water Rights, Street Lights, Street Paved | |
| — | |
| — | |
| — |
Tax History
| Year | Property Taxes |
|---|---|
| 2007 | $9,299 |
| 2015 | $12,596 |
| 2022 | $12,226 |
Contact Agent
Nearby Similar Homes
Nearby Sold Comparables
Contact Agent
Listing Provided By
Berkshire Hathaway HomeServices Visions Realty

