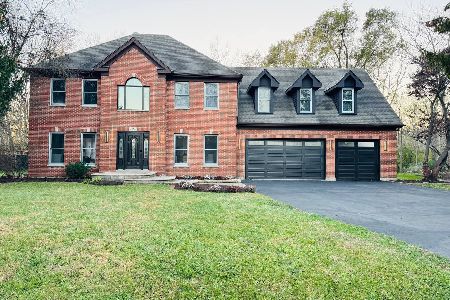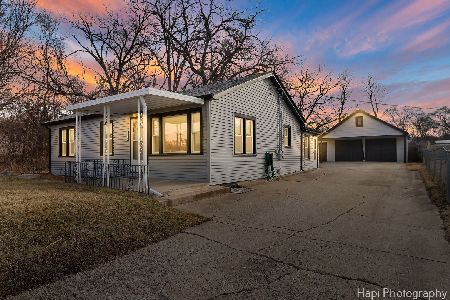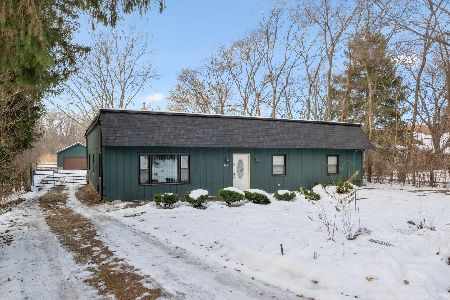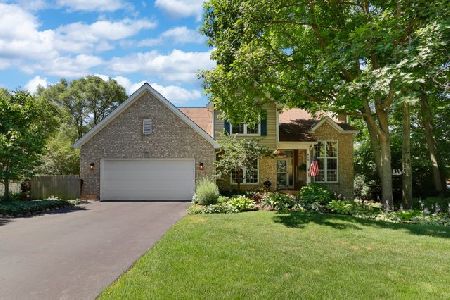413 Tulip Circle, Island Lake, Illinois 60042
$545,000
|
Sold
|
|
| Status: | Closed |
| Sqft: | 3,510 |
| Cost/Sqft: | $157 |
| Beds: | 3 |
| Baths: | 3 |
| Year Built: | 1992 |
| Property Taxes: | $12,314 |
| Days On Market: | 539 |
| Lot Size: | 0,68 |
Description
If you enjoy resort living all year around, then this home is for you. Built in 1992 this four-bedroom, three full baths ranch home with a finished walkout basement that leads to a private lake could be yours! The architectural design of the home is what makes it very unique. This home features hardwood floors throughout the main level, ceramic tile in the bathrooms and a walk-in closet in the master. The open living room has skylights and a fireplace that flows into the very large kitchen with separate eating area with views of the lake. Off the kitchen is a separate dining room for your special occasions. There is a two-car attached garage with direct access to the kitchen that has plenty of storage room. The lower-level features eight-foot ceiling with a recreational area fully finished. The bar area has oak cabinetry, sink, countertop with refrigerator. The fourth bedroom has a walk-in closet along with a full bathroom, this area is separated by a solid wall staircase holding a large open space next to the laundry room that has great storage space. The home features a beautiful deck off the main floor and a patio off the basement walkout which are great places for entertaining. Lastly the back yard is stunning, its truly beautiful all four seasons. HOA Fee's $250.00 per yr. Roof/Siding replaced 2014, Pier can be added with approval from lake committee, Flooding - No
Property Specifics
| Single Family | |
| — | |
| — | |
| 1992 | |
| — | |
| RANCH | |
| Yes | |
| 0.68 |
| — | |
| Highwood Lake Estates | |
| 0 / Not Applicable | |
| — | |
| — | |
| — | |
| 12129709 | |
| 1517403013 |
Nearby Schools
| NAME: | DISTRICT: | DISTANCE: | |
|---|---|---|---|
|
Grade School
Edgebrook Elementary School |
15 | — | |
Property History
| DATE: | EVENT: | PRICE: | SOURCE: |
|---|---|---|---|
| 10 Oct, 2024 | Sold | $545,000 | MRED MLS |
| 12 Aug, 2024 | Under contract | $550,000 | MRED MLS |
| 5 Aug, 2024 | Listed for sale | $550,000 | MRED MLS |

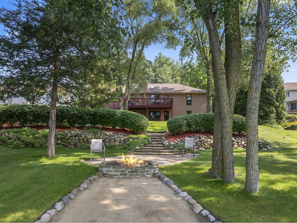
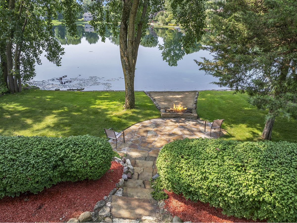
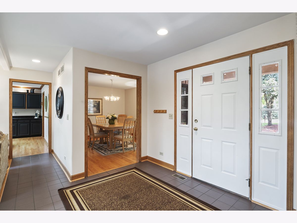
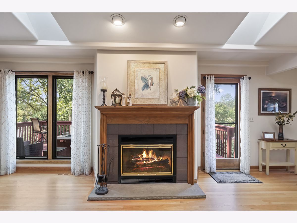
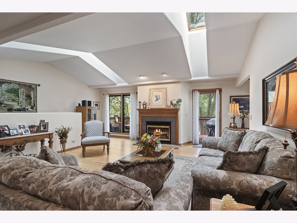
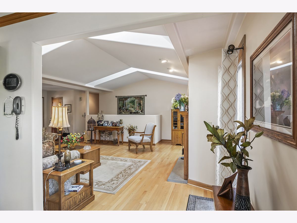
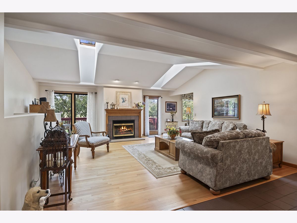
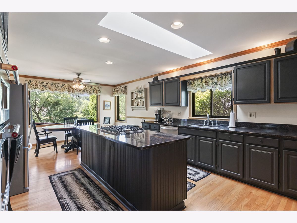
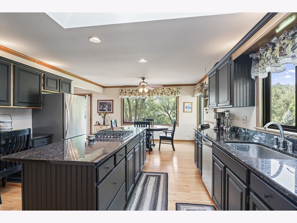
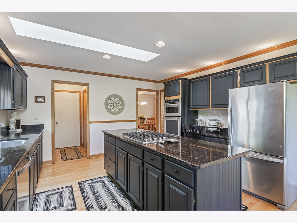
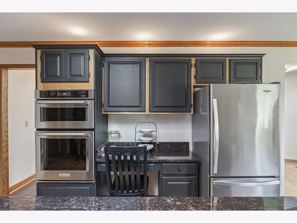
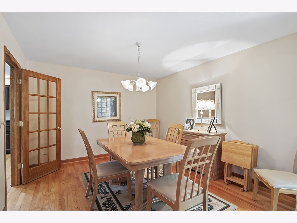
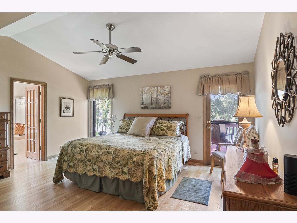
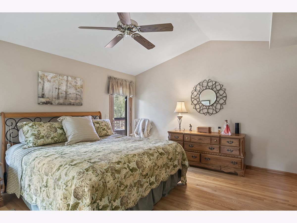
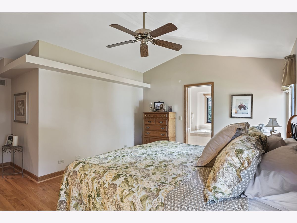
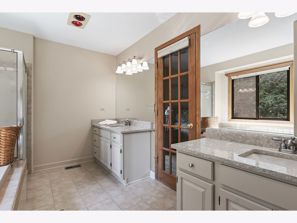
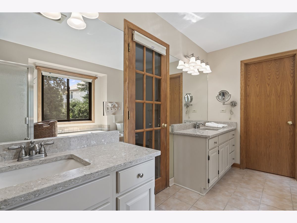
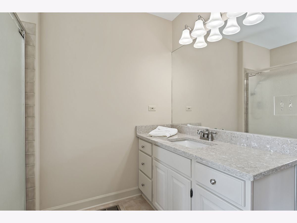
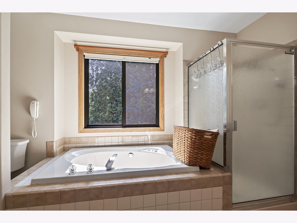
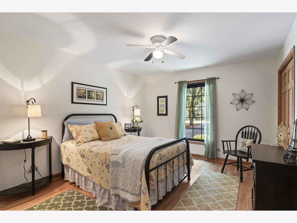
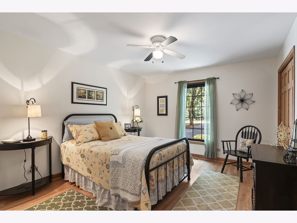
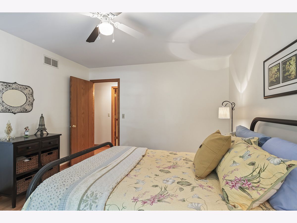
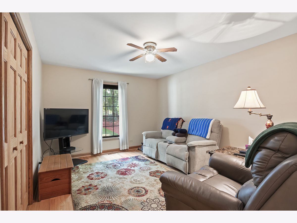
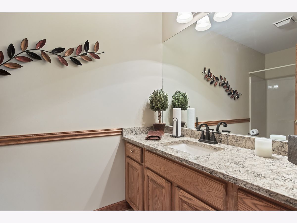
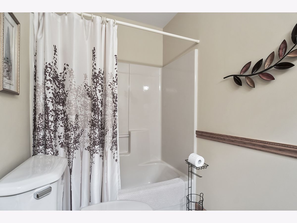
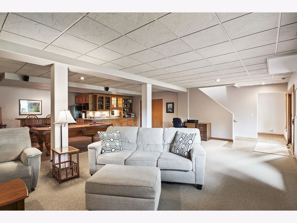
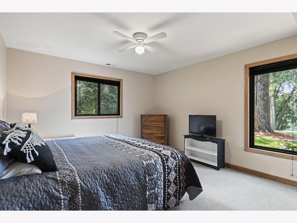
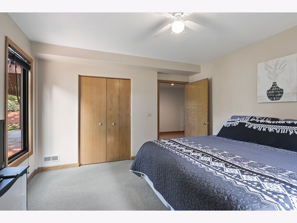
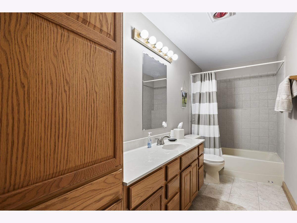
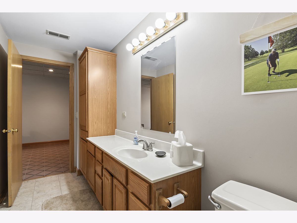
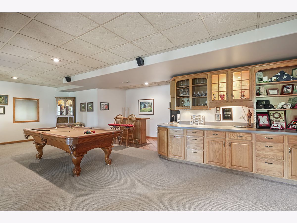
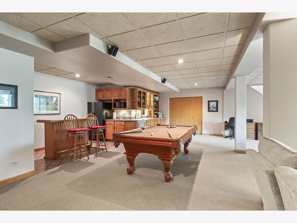
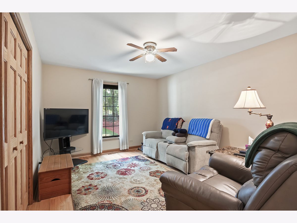
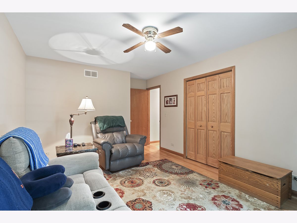
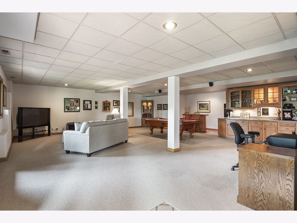
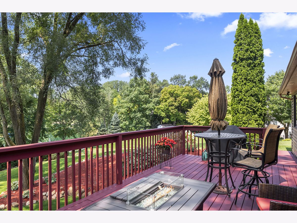
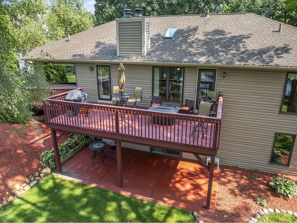
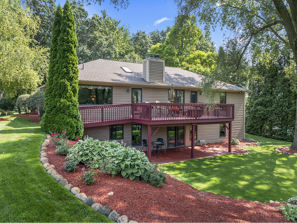
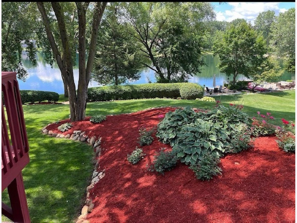
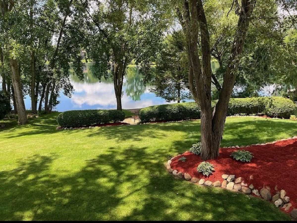
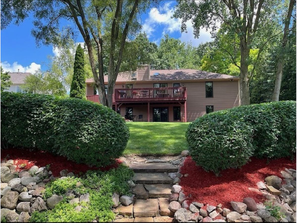
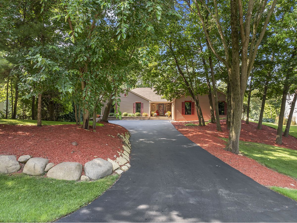
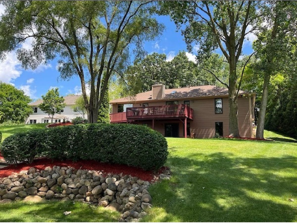
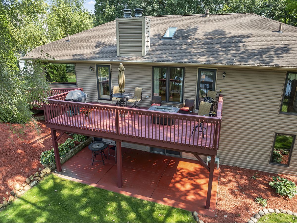
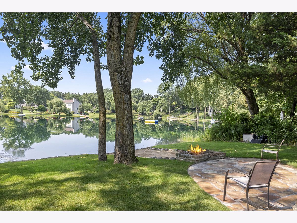
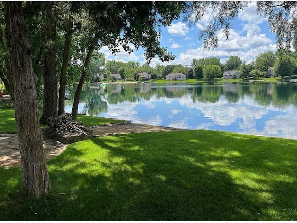
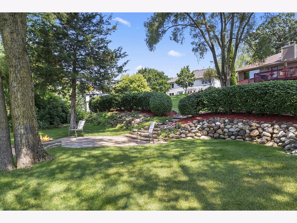
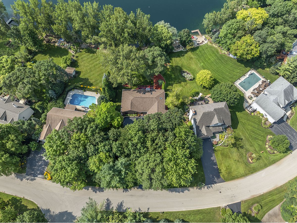
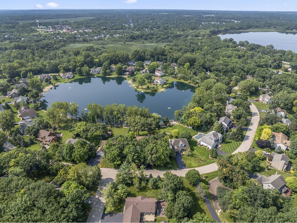
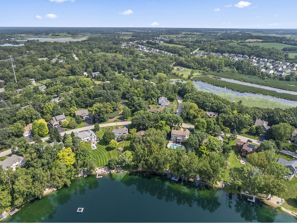
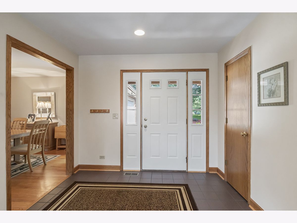
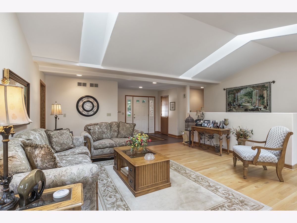
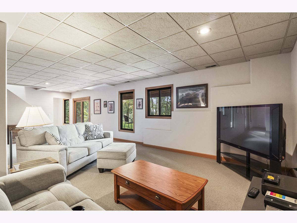
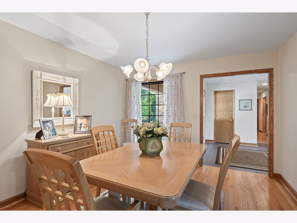
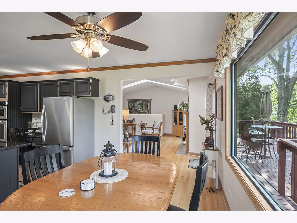
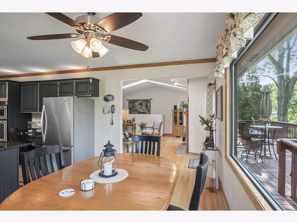
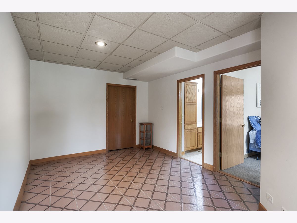
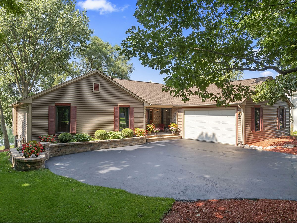
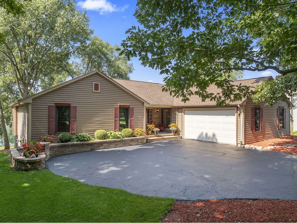
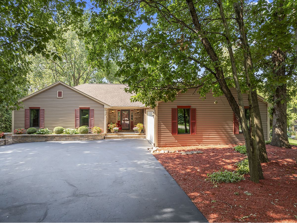
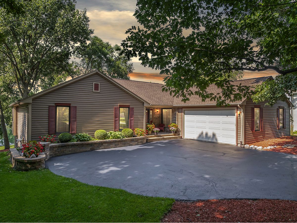
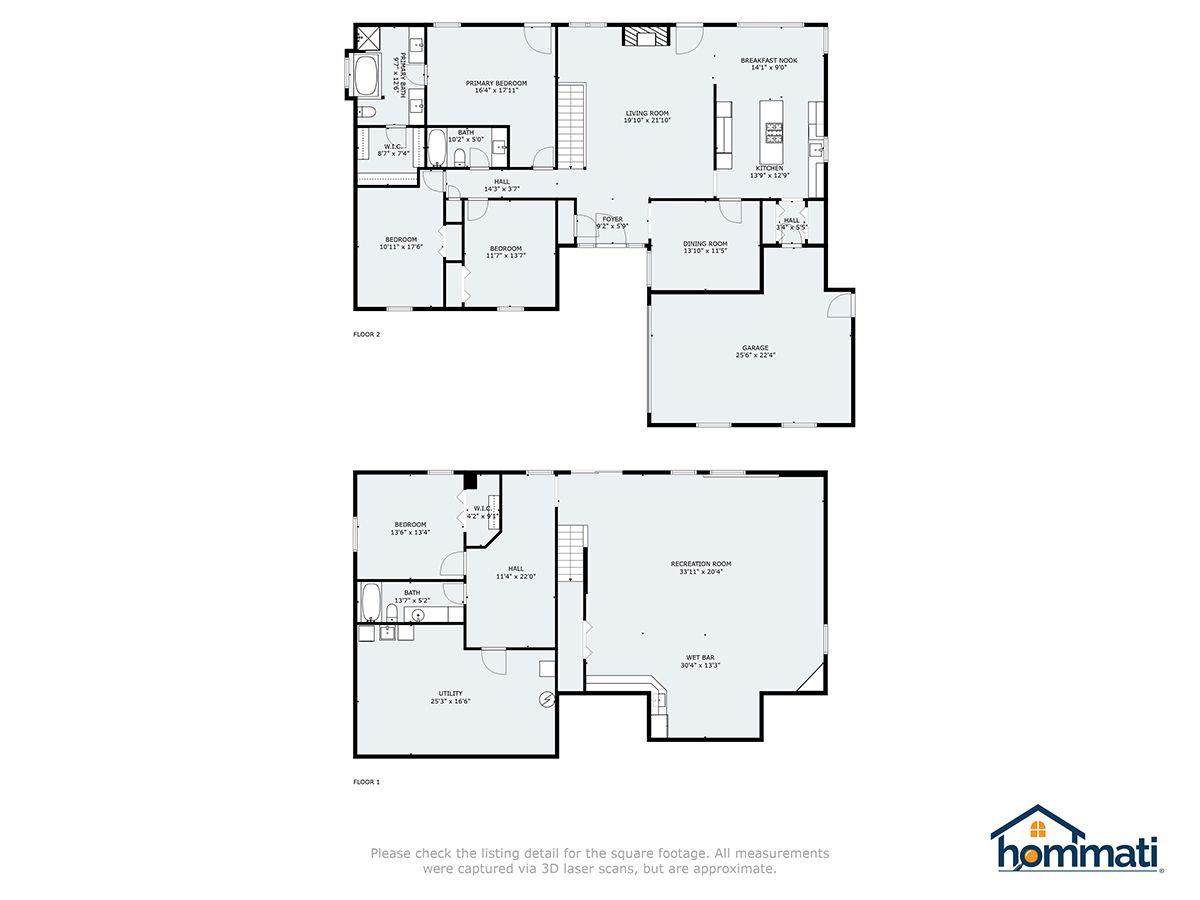
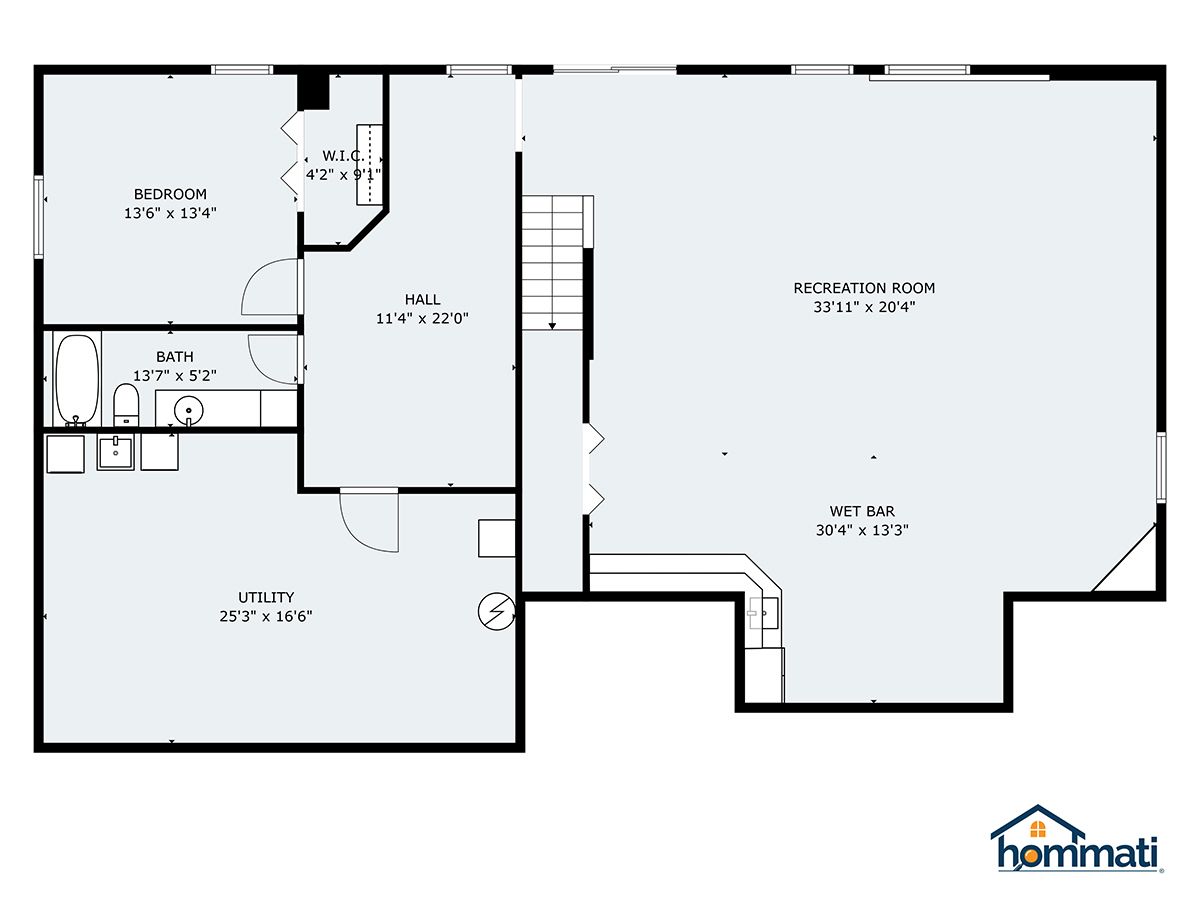
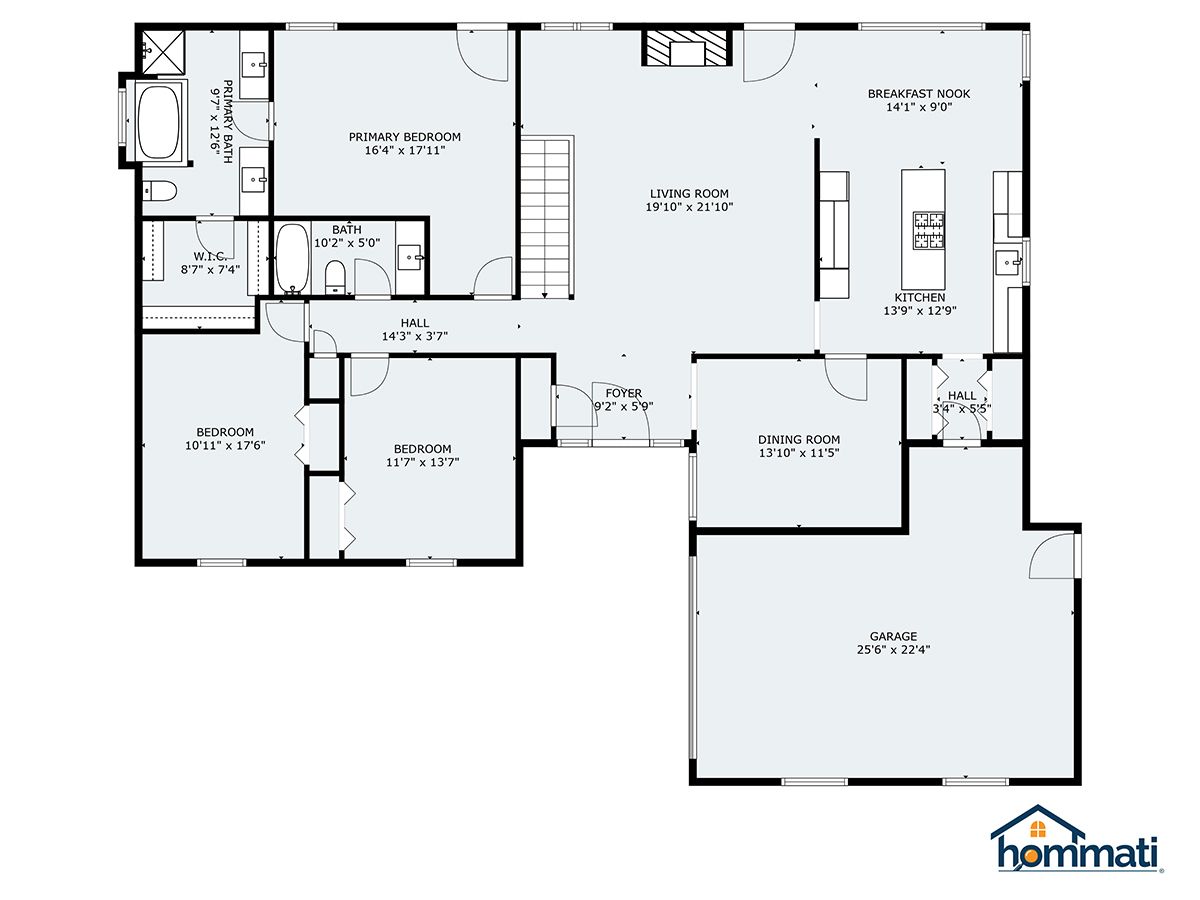
Room Specifics
Total Bedrooms: 4
Bedrooms Above Ground: 3
Bedrooms Below Ground: 1
Dimensions: —
Floor Type: —
Dimensions: —
Floor Type: —
Dimensions: —
Floor Type: —
Full Bathrooms: 3
Bathroom Amenities: —
Bathroom in Basement: 1
Rooms: —
Basement Description: Finished,Exterior Access,Bathroom Rough-In,Egress Window,Rec/Family Area,Sleeping Area,Storage Space
Other Specifics
| 2 | |
| — | |
| Asphalt | |
| — | |
| — | |
| 94.6X224.1X4.4X39.9X42.3X2 | |
| — | |
| — | |
| — | |
| — | |
| Not in DB | |
| — | |
| — | |
| — | |
| — |
Tax History
| Year | Property Taxes |
|---|---|
| 2024 | $12,314 |
Contact Agent
Nearby Similar Homes
Nearby Sold Comparables
Contact Agent
Listing Provided By
Berkshire Hathaway HomeServices Starck Real Estate

