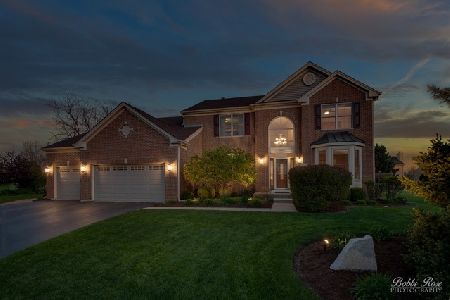401 Whitehall Lane, Algonquin, Illinois 60102
$360,000
|
Sold
|
|
| Status: | Closed |
| Sqft: | 0 |
| Cost/Sqft: | — |
| Beds: | 4 |
| Baths: | 3 |
| Year Built: | 1998 |
| Property Taxes: | $7,317 |
| Days On Market: | 6372 |
| Lot Size: | 0,00 |
Description
Cul-de-sac location backing the Golf Course! Recent upgrades: Granite counters, Hardwood floors and French doors. 9' ceilings, 42" cabinets, huge walk-in closets, 3 Car Garage and Finished Basement. Crown molding, stunning decor and open floor plan offer endless entertaining options. Near half-acre professionally landscaped yard with new roof, new front windows and siding on their way, make this home better than new!
Property Specifics
| Single Family | |
| — | |
| — | |
| 1998 | |
| Full | |
| LG HANOVER | |
| No | |
| — |
| Mc Henry | |
| Prestwicke | |
| 280 / Annual | |
| Other | |
| Public | |
| Public Sewer | |
| 06990581 | |
| 1825377012 |
Nearby Schools
| NAME: | DISTRICT: | DISTANCE: | |
|---|---|---|---|
|
Grade School
Mackeben Elementary School |
158 | — | |
|
Middle School
Heineman Middle School |
158 | Not in DB | |
|
High School
Huntley High School |
158 | Not in DB | |
Property History
| DATE: | EVENT: | PRICE: | SOURCE: |
|---|---|---|---|
| 14 Jan, 2009 | Sold | $360,000 | MRED MLS |
| 22 Dec, 2008 | Under contract | $375,000 | MRED MLS |
| 11 Aug, 2008 | Listed for sale | $375,000 | MRED MLS |
| 20 Jun, 2014 | Sold | $285,000 | MRED MLS |
| 5 May, 2014 | Under contract | $299,900 | MRED MLS |
| 6 Apr, 2014 | Listed for sale | $299,900 | MRED MLS |
Room Specifics
Total Bedrooms: 4
Bedrooms Above Ground: 4
Bedrooms Below Ground: 0
Dimensions: —
Floor Type: Carpet
Dimensions: —
Floor Type: Carpet
Dimensions: —
Floor Type: Carpet
Full Bathrooms: 3
Bathroom Amenities: Separate Shower,Double Sink
Bathroom in Basement: 0
Rooms: Den,Eating Area,Office,Recreation Room,Storage,Utility Room-1st Floor
Basement Description: Finished
Other Specifics
| 3 | |
| Concrete Perimeter | |
| Asphalt | |
| Deck | |
| Cul-De-Sac,Golf Course Lot,Landscaped | |
| 40X78X151X127X185 | |
| — | |
| Full | |
| Vaulted/Cathedral Ceilings | |
| Range, Microwave, Dishwasher, Refrigerator, Disposal | |
| Not in DB | |
| Sidewalks, Street Lights, Street Paved | |
| — | |
| — | |
| Wood Burning, Gas Log, Gas Starter |
Tax History
| Year | Property Taxes |
|---|---|
| 2009 | $7,317 |
| 2014 | $9,324 |
Contact Agent
Nearby Similar Homes
Nearby Sold Comparables
Contact Agent
Listing Provided By
Berkshire Hathaway HomeServices Starck Real Estate









