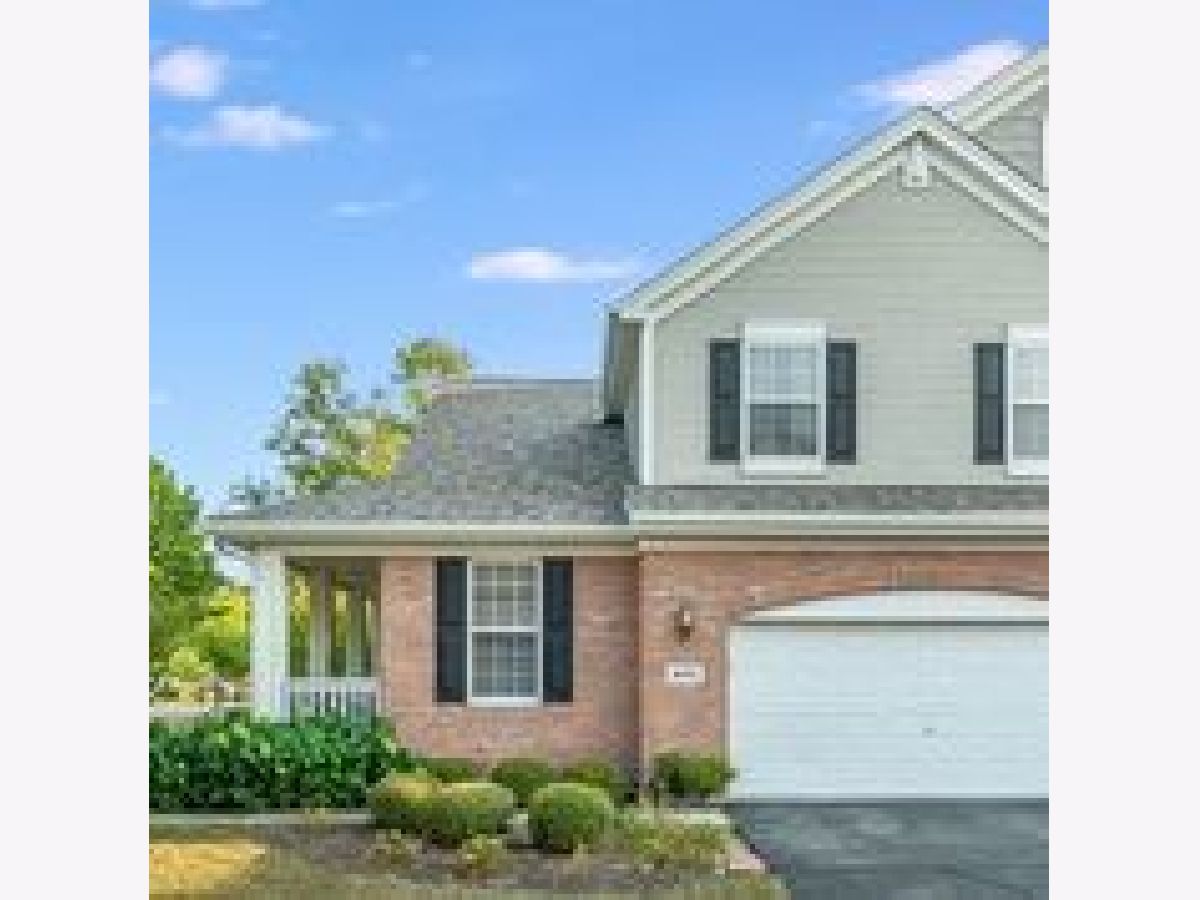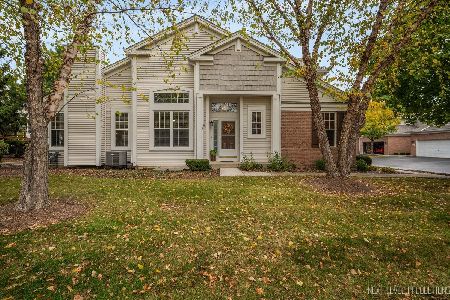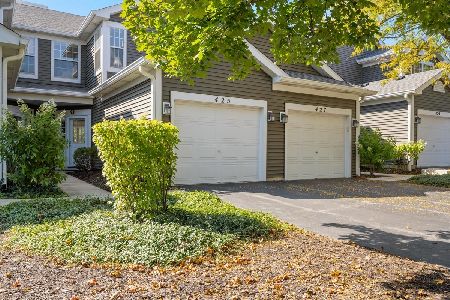401 Wolcott Lane, Batavia, Illinois 60510
$270,000
|
Sold
|
|
| Status: | Closed |
| Sqft: | 1,800 |
| Cost/Sqft: | $153 |
| Beds: | 3 |
| Baths: | 3 |
| Year Built: | 2002 |
| Property Taxes: | $5,288 |
| Days On Market: | 1925 |
| Lot Size: | 0,00 |
Description
Sought after Heritage Ridge End Unit with first floor master suite, great front porch and finished basement. Absolutely exceptional town home, more than move-in ready. Finished basement with lots of living space and storage. First Floor Master, Gorgeous Vaulted Ceilings! Kitchen Features all newer SS appliances with lots of cabinets & Family Sized Eating Space. 1st Floor Laundry. Two bedrooms upstairs w/W-In Closets, Loft, Full BA and HUGE Bonus Walk-In Closet! Awesome fireplace in the family room. LIVES LIKE A RANCH. Only Go Up or Down if you Choose. Neutral Paint, Newer Carpet. Well Built. Great Location for Shopping, Commuting and Schools. Beautiful grounds and Lovely Buildings. Healthy Association. Wonderful Choice for Your Next Home. Face the Street and Enjoy Lovely Views. Ponds Across and Down the Street. Hidden Gem!
Property Specifics
| Condos/Townhomes | |
| 2 | |
| — | |
| 2002 | |
| Full | |
| — | |
| No | |
| — |
| Kane | |
| Heritage Ridge | |
| 289 / Monthly | |
| Exterior Maintenance,Lawn Care,Snow Removal | |
| Public | |
| Public Sewer | |
| 10847150 | |
| 1217474007 |
Nearby Schools
| NAME: | DISTRICT: | DISTANCE: | |
|---|---|---|---|
|
Grade School
Grace Mcwayne Elementary School |
101 | — | |
|
High School
Batavia Sr High School |
101 | Not in DB | |
Property History
| DATE: | EVENT: | PRICE: | SOURCE: |
|---|---|---|---|
| 24 Jul, 2012 | Sold | $182,500 | MRED MLS |
| 16 May, 2012 | Under contract | $200,000 | MRED MLS |
| — | Last price change | $220,000 | MRED MLS |
| 24 Jan, 2012 | Listed for sale | $220,000 | MRED MLS |
| 28 Oct, 2020 | Sold | $270,000 | MRED MLS |
| 18 Sep, 2020 | Under contract | $274,900 | MRED MLS |
| — | Last price change | $279,900 | MRED MLS |
| 4 Sep, 2020 | Listed for sale | $279,900 | MRED MLS |


























Room Specifics
Total Bedrooms: 3
Bedrooms Above Ground: 3
Bedrooms Below Ground: 0
Dimensions: —
Floor Type: —
Dimensions: —
Floor Type: —
Full Bathrooms: 3
Bathroom Amenities: —
Bathroom in Basement: 0
Rooms: Loft
Basement Description: Finished
Other Specifics
| 2 | |
| Concrete Perimeter | |
| — | |
| Patio, Porch, End Unit | |
| Common Grounds | |
| 100 | |
| — | |
| Full | |
| — | |
| Range, Microwave, Dishwasher, Refrigerator, High End Refrigerator, Freezer, Washer, Dryer, Disposal | |
| Not in DB | |
| — | |
| — | |
| — | |
| Gas Log |
Tax History
| Year | Property Taxes |
|---|---|
| 2012 | $6,175 |
| 2020 | $5,288 |
Contact Agent
Nearby Similar Homes
Nearby Sold Comparables
Contact Agent
Listing Provided By
Worth Clark Realty





