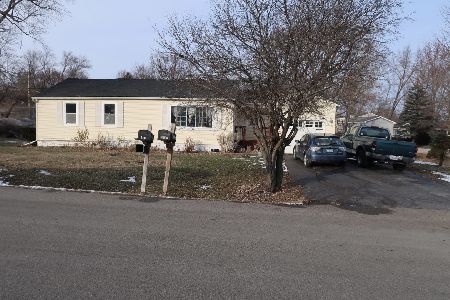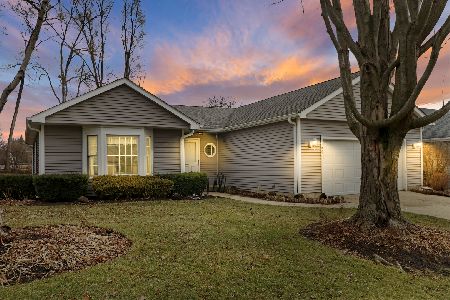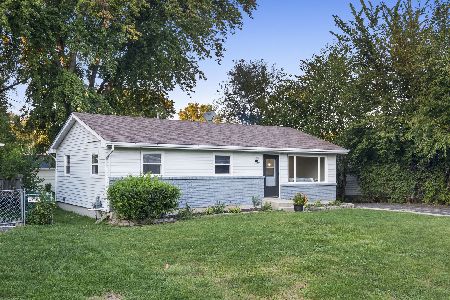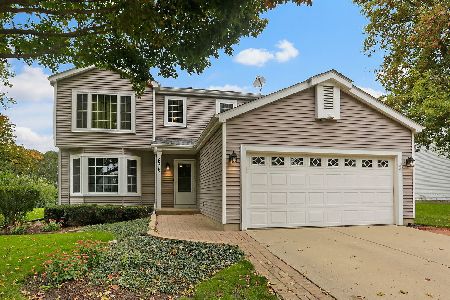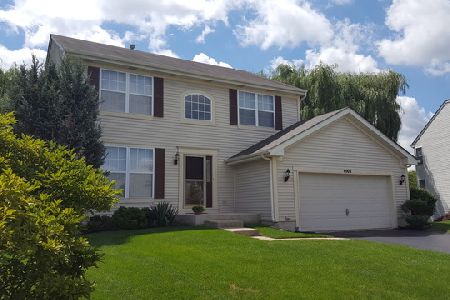4014 Prestwick Street, Mchenry, Illinois 60050
$339,000
|
Sold
|
|
| Status: | Closed |
| Sqft: | 1,814 |
| Cost/Sqft: | $182 |
| Beds: | 4 |
| Baths: | 3 |
| Year Built: | 1988 |
| Property Taxes: | $6,517 |
| Days On Market: | 497 |
| Lot Size: | 0,24 |
Description
Welcome to this spacious and well-maintained 4-bedroom, 2.5-bathroom quad-level home in the desirable Mill Creek area. This home has over 1,800 sq ft of Living Space + sub basement. Step inside to find a bright main level featuring a spacious living room and dining room, perfect for gatherings. The kitchen boasts plenty of cabinets, a cozy breakfast area, and includes all appliances. The lower level features a large family room, a half bath, and the fourth bedroom/office. The sub-basement offers a rec room and a laundry/utility room with a sink and washer and dryer (2 years old). Outside, enjoy your private oasis with a tranquil pond, newly installed above-ground swimming pool, a paver patio perfect for entertaining, and a fully fenced yard. There's also a shed for extra storage. The concrete driveway, accented with brick pavers on the sides, leads to a heated garage. New screens have been installed throughout the home. Major updates include a new roof and siding in 2016, furnace replaced in 2013. Located close to shopping, dining, entertainment, bike trails, the Metra station, and Petersen Park. Don't miss this opportunity to own a home with great outdoor and indoor spaces in a prime location!
Property Specifics
| Single Family | |
| — | |
| — | |
| 1988 | |
| — | |
| — | |
| No | |
| 0.24 |
| — | |
| Mill Creek | |
| 0 / Not Applicable | |
| — | |
| — | |
| — | |
| 12161326 | |
| 0926151011 |
Nearby Schools
| NAME: | DISTRICT: | DISTANCE: | |
|---|---|---|---|
|
Grade School
Hilltop Elementary School |
15 | — | |
|
Middle School
Mchenry Middle School |
15 | Not in DB | |
|
High School
Mchenry Campus |
156 | Not in DB | |
Property History
| DATE: | EVENT: | PRICE: | SOURCE: |
|---|---|---|---|
| 11 Oct, 2024 | Sold | $339,000 | MRED MLS |
| 15 Sep, 2024 | Under contract | $329,900 | MRED MLS |
| 10 Sep, 2024 | Listed for sale | $329,900 | MRED MLS |
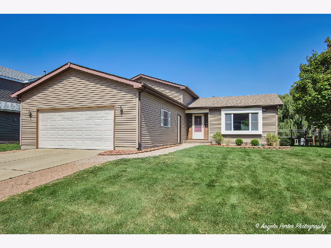
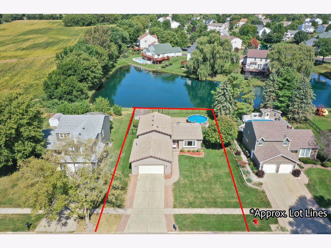
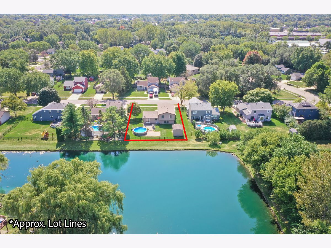
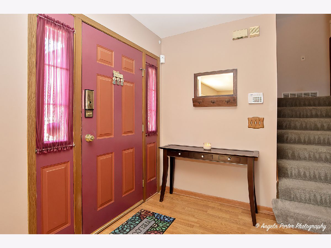
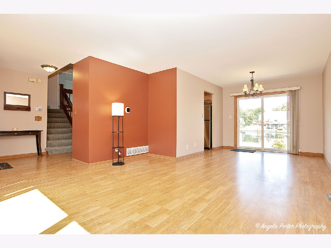
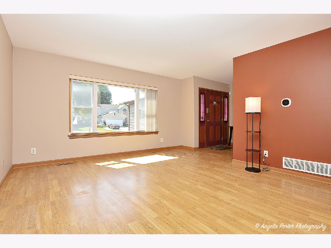
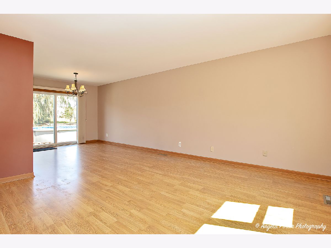
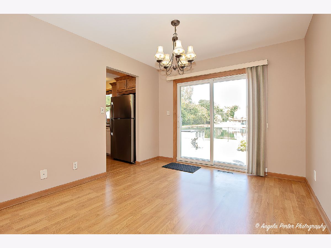
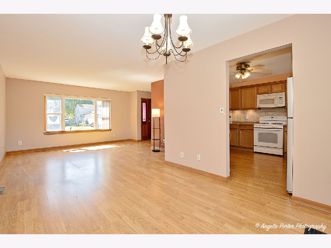
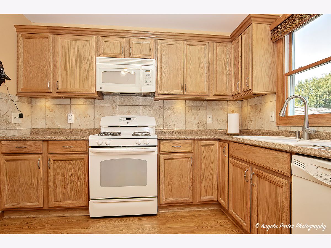
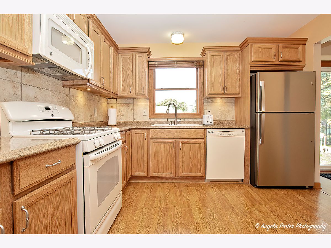
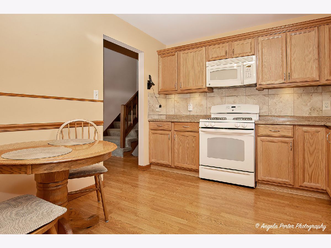
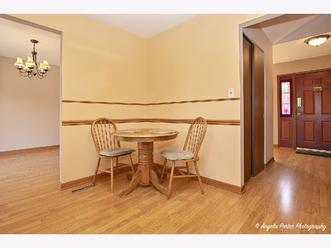
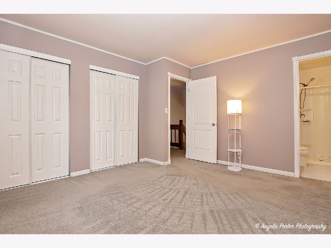
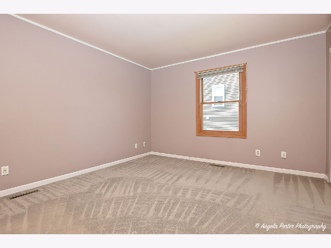
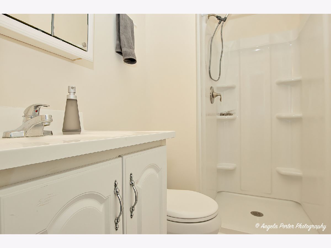
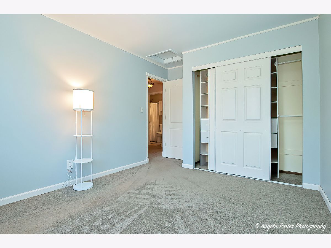
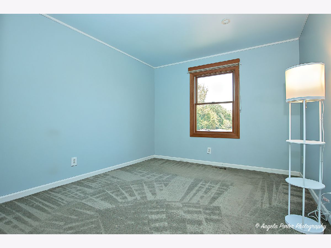
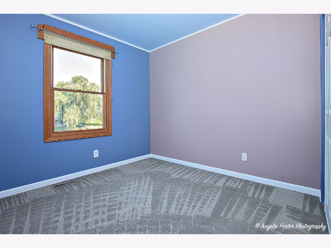
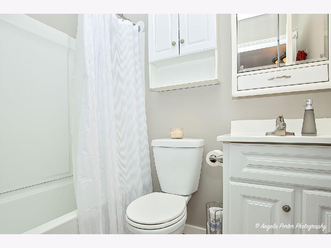
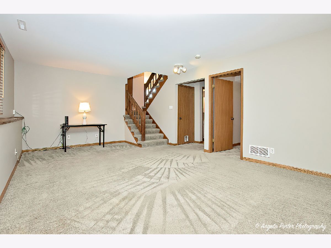
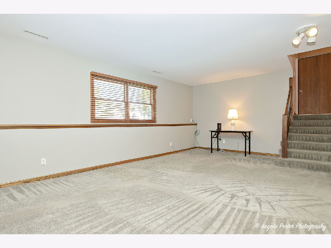
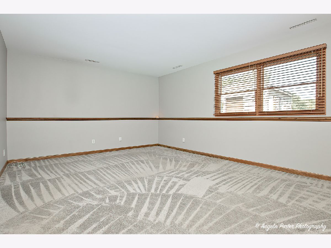
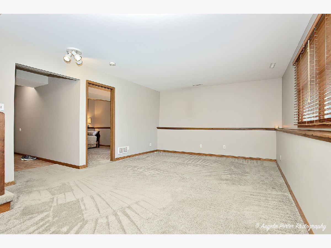
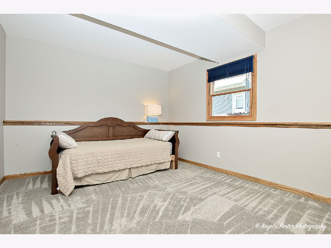
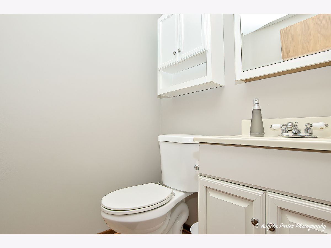
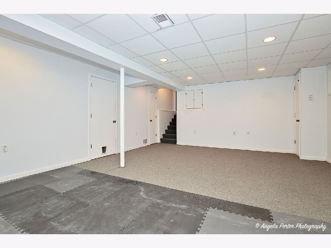
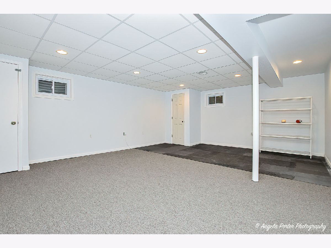
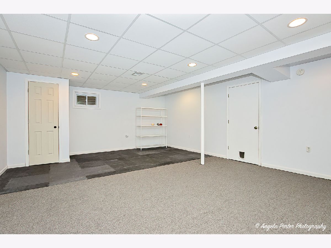
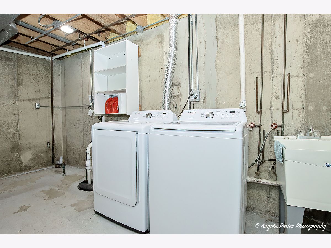
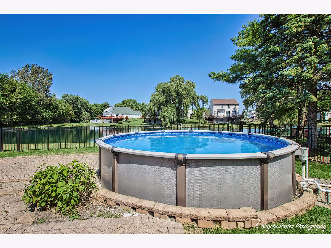
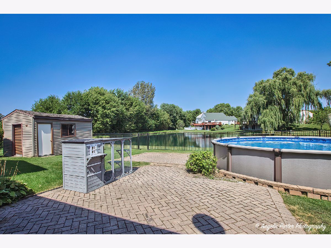
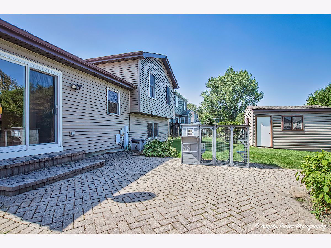
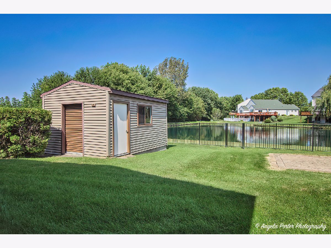
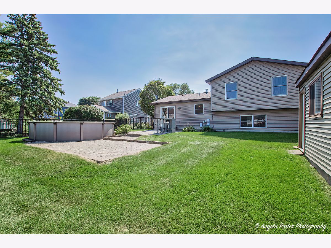
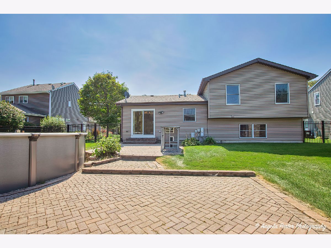
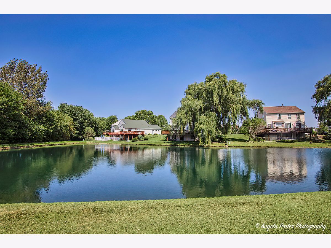
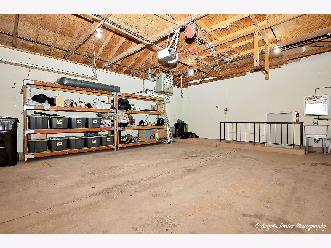
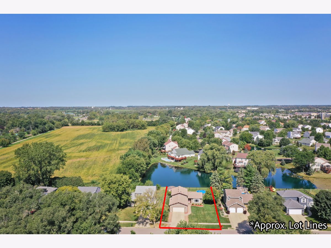
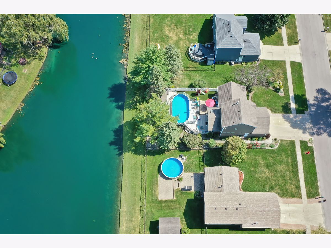
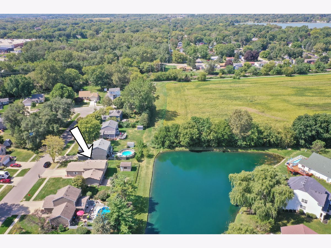
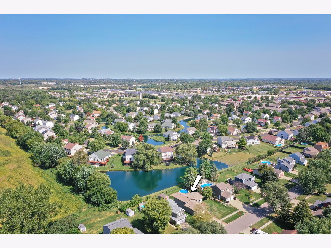
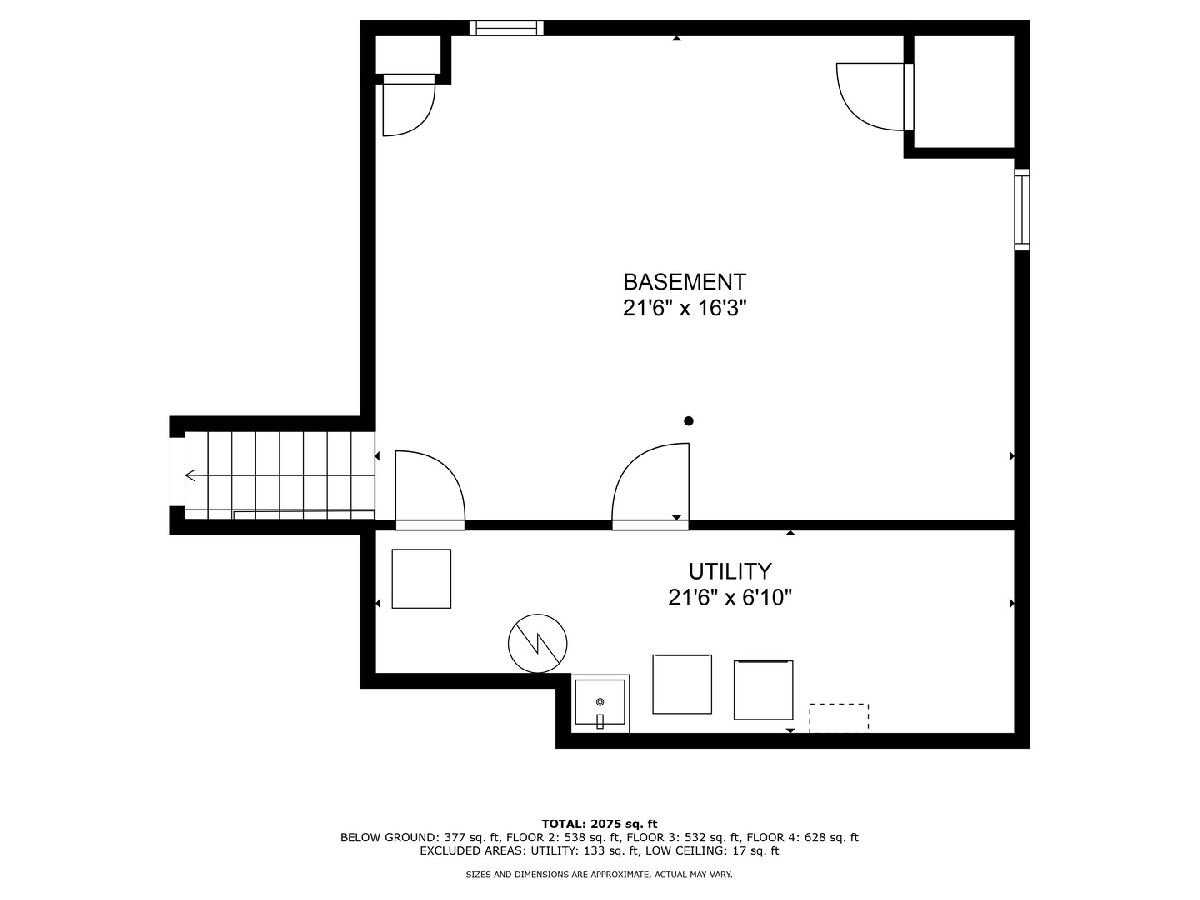
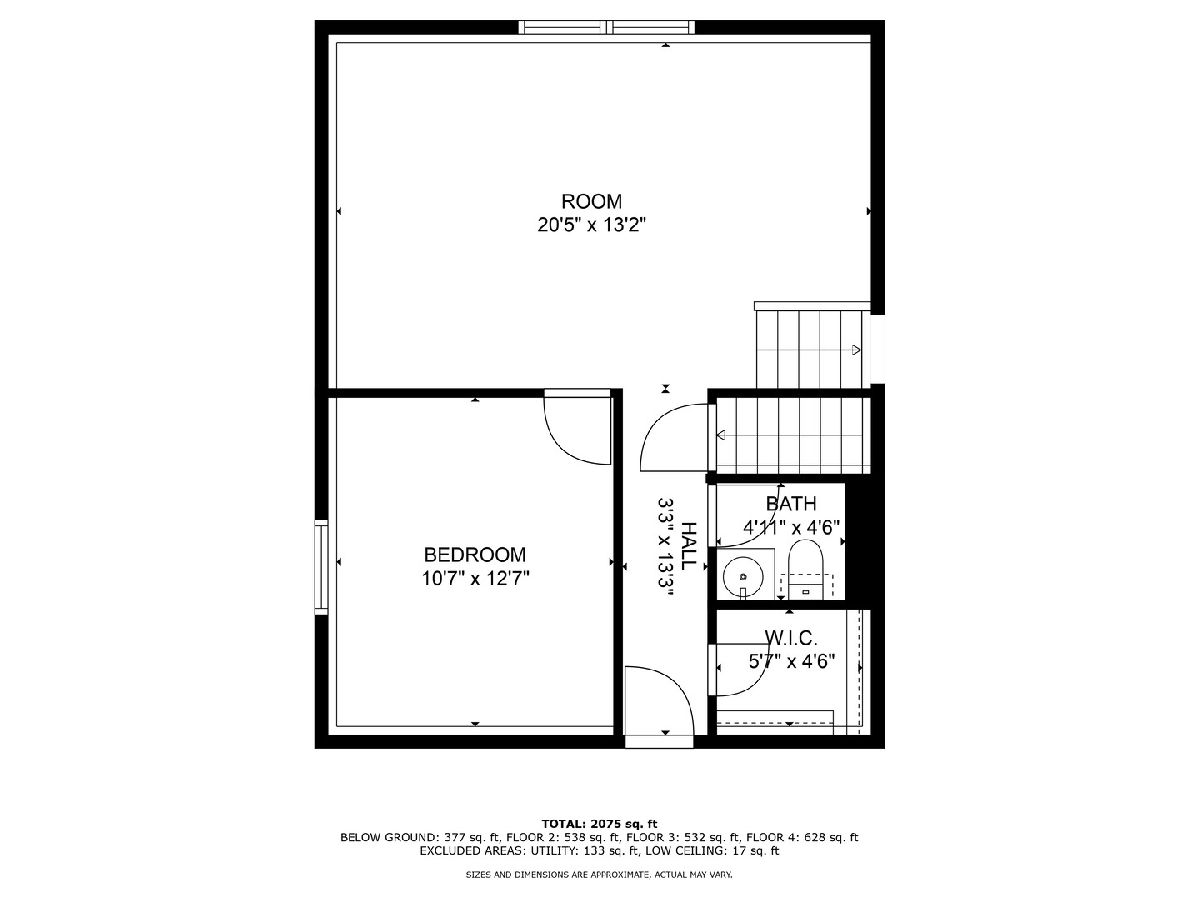
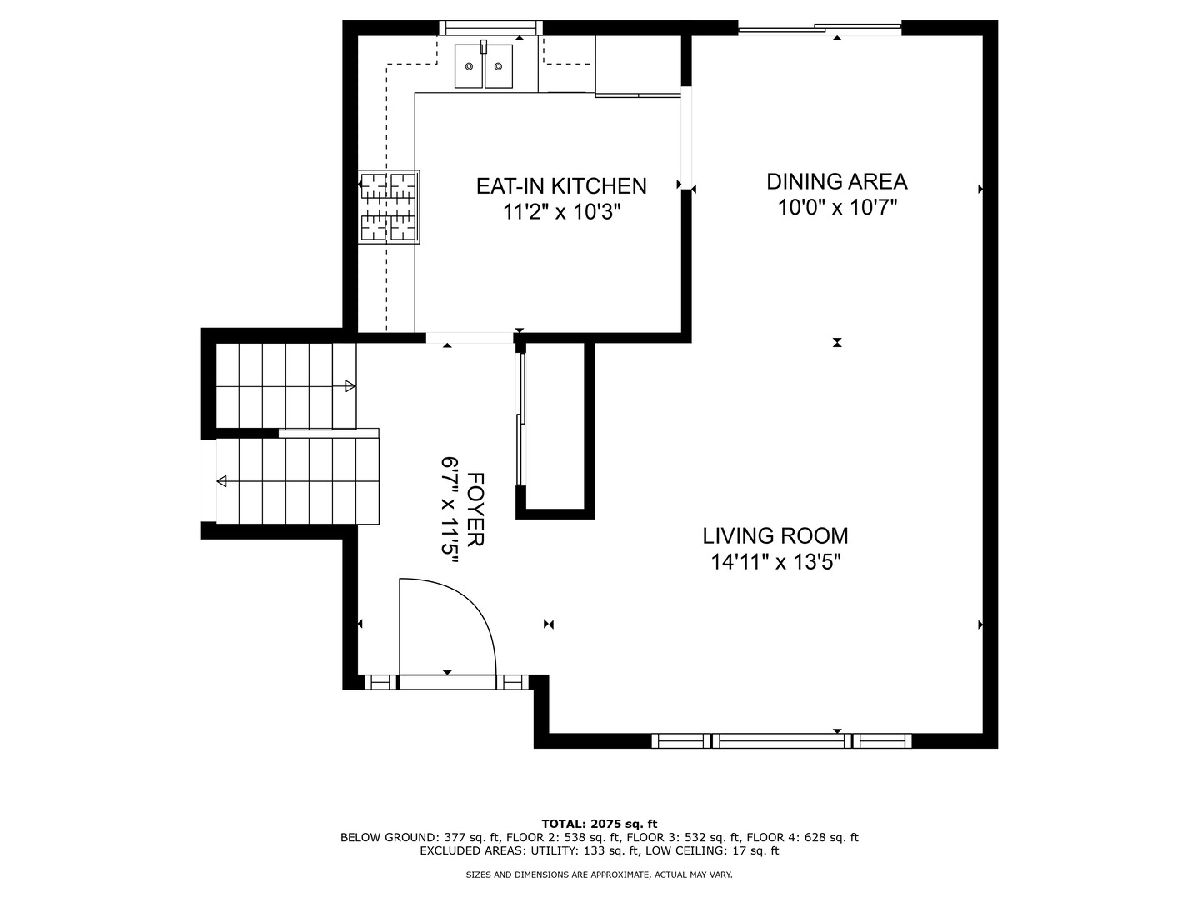
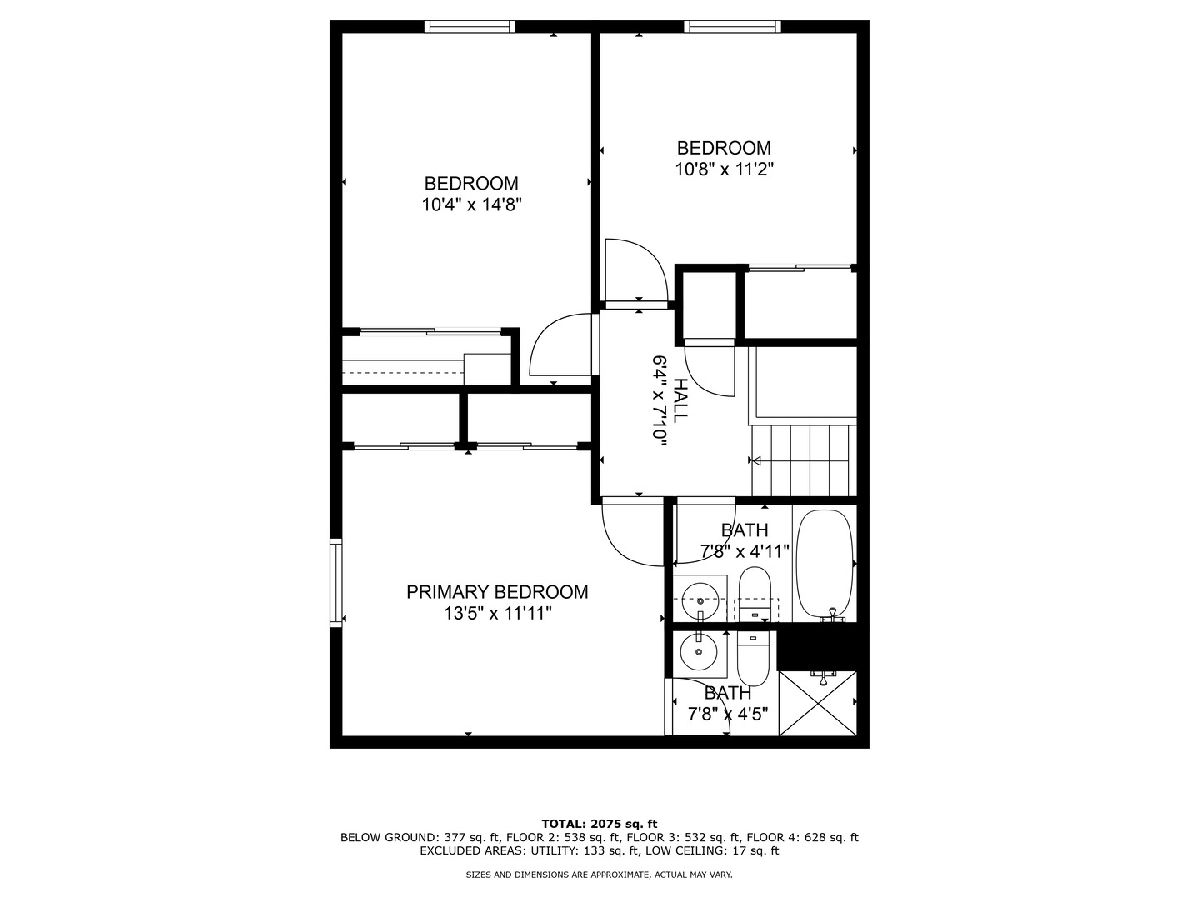
Room Specifics
Total Bedrooms: 4
Bedrooms Above Ground: 4
Bedrooms Below Ground: 0
Dimensions: —
Floor Type: —
Dimensions: —
Floor Type: —
Dimensions: —
Floor Type: —
Full Bathrooms: 3
Bathroom Amenities: Separate Shower
Bathroom in Basement: 0
Rooms: —
Basement Description: Partially Finished,Sub-Basement
Other Specifics
| 2 | |
| — | |
| Concrete | |
| — | |
| — | |
| 79 X 130 | |
| — | |
| — | |
| — | |
| — | |
| Not in DB | |
| — | |
| — | |
| — | |
| — |
Tax History
| Year | Property Taxes |
|---|---|
| 2024 | $6,517 |
Contact Agent
Nearby Similar Homes
Nearby Sold Comparables
Contact Agent
Listing Provided By
Century 21 Integra


