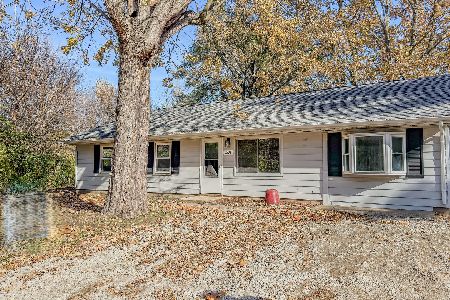4011 Aberdeen Drive, Champaign, Illinois 61822
$168,000
|
Sold
|
|
| Status: | Closed |
| Sqft: | 1,707 |
| Cost/Sqft: | $100 |
| Beds: | 3 |
| Baths: | 3 |
| Year Built: | 2001 |
| Property Taxes: | $3,891 |
| Days On Market: | 3655 |
| Lot Size: | 0,09 |
Description
TAKE THE 3D VIRTUAL TOUR! Amazing and beautiful home, can be move right in with most furniture for sale too! Make sure to check out the 3D Virtual Tour too! The main floor boasts 2 story living room with a corner fireplace, eat-in-kitchen with tile flooring, granite counters, tile back splash, island bar and table area. First floor master bedroom with full bath and walk-in-closet. 2nd floor has two bedrooms that share a full bath, with one with a XXL walk-in-closet. Basement is finished for a rec room, family room and workout or office area, plus a full bath. The privacy fenced back yard is easily enjoyed with a patio and garden shed. 2 car attached garage. Newer flooring throughout and very well maintained.
Property Specifics
| Single Family | |
| — | |
| — | |
| 2001 | |
| Full | |
| — | |
| No | |
| 0.09 |
| Champaign | |
| — | |
| 0 / Not Applicable | |
| None | |
| Public | |
| Public Sewer | |
| 09476431 | |
| 44201636002200 |
Nearby Schools
| NAME: | DISTRICT: | DISTANCE: | |
|---|---|---|---|
|
Grade School
Unit 4 School Of Choice Elementa |
4 | — | |
|
Middle School
Champaign Junior/middle Call Uni |
4 | Not in DB | |
|
High School
Centennial High School |
4 | Not in DB | |
|
Alternate High School
Centennial High School |
— | Not in DB | |
Property History
| DATE: | EVENT: | PRICE: | SOURCE: |
|---|---|---|---|
| 7 Sep, 2007 | Sold | $165,000 | MRED MLS |
| 9 Aug, 2007 | Under contract | $169,000 | MRED MLS |
| — | Last price change | $174,500 | MRED MLS |
| 12 Mar, 2007 | Listed for sale | $0 | MRED MLS |
| 4 Sep, 2018 | Sold | $168,000 | MRED MLS |
| 19 Aug, 2016 | Under contract | $169,900 | MRED MLS |
| 1 Feb, 2016 | Listed for sale | $169,900 | MRED MLS |
| 19 Apr, 2019 | Sold | $169,900 | MRED MLS |
| 16 Mar, 2019 | Under contract | $169,900 | MRED MLS |
| 7 Feb, 2019 | Listed for sale | $169,900 | MRED MLS |
Room Specifics
Total Bedrooms: 3
Bedrooms Above Ground: 3
Bedrooms Below Ground: 0
Dimensions: —
Floor Type: Carpet
Dimensions: —
Floor Type: Carpet
Full Bathrooms: 3
Bathroom Amenities: —
Bathroom in Basement: 1
Rooms: Recreation Room
Basement Description: Partially Finished
Other Specifics
| 2 | |
| — | |
| — | |
| — | |
| — | |
| 38.3 X 99X38X4X99 | |
| — | |
| Full | |
| — | |
| Range, Microwave, Dishwasher, Refrigerator | |
| Not in DB | |
| — | |
| — | |
| — | |
| Gas Log |
Tax History
| Year | Property Taxes |
|---|---|
| 2007 | $3,143 |
| 2018 | $3,891 |
| 2019 | $4,351 |
Contact Agent
Nearby Similar Homes
Nearby Sold Comparables
Contact Agent
Listing Provided By
Coldwell Banker The R.E. Group





