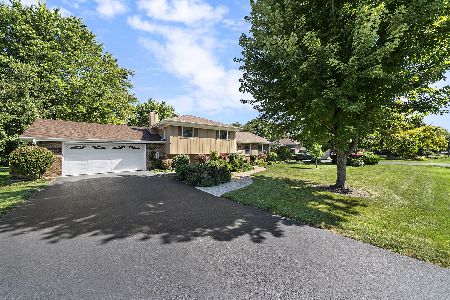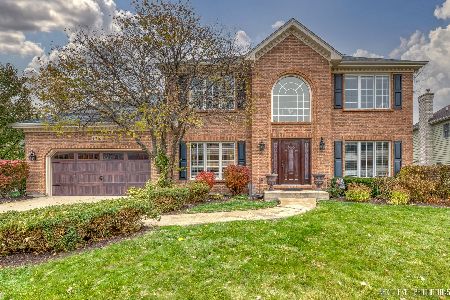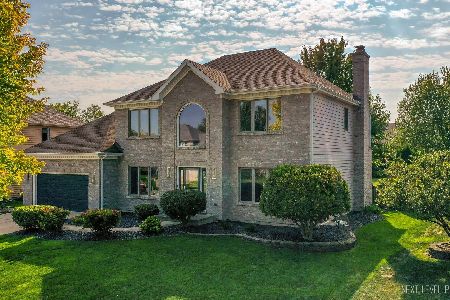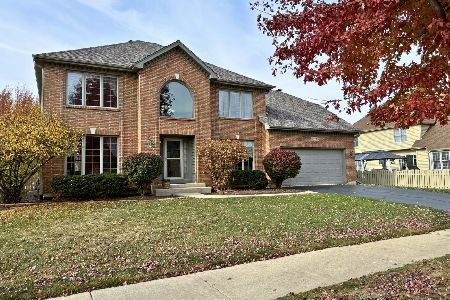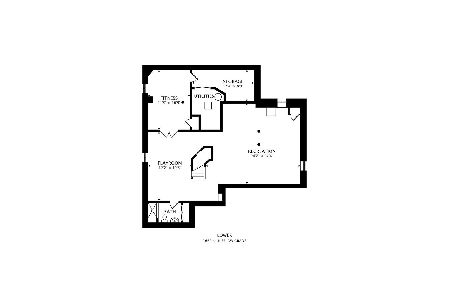4012 Heron Court, Naperville, Illinois 60564
$810,000
|
Sold
|
|
| Status: | Closed |
| Sqft: | 2,707 |
| Cost/Sqft: | $286 |
| Beds: | 4 |
| Baths: | 4 |
| Year Built: | 2000 |
| Property Taxes: | $12,868 |
| Days On Market: | 241 |
| Lot Size: | 0,25 |
Description
MULTIPLE OFFERS! HIGHEST & BEST DUE SUNDAY MAY 18TH 4:00 PM. This home is truly special, filled with unique architectural details that add character and charm at every turn. Tucked away on a quiet cul-de-sac, it immediately catches your eye with stunning curb appeal and vibrant perennial gardens. Step inside to freshly painted interiors in a crisp, modern white that creates a bright and welcoming feel throughout the home. You'll be greeted by rich, refinished hardwood floors and a breathtaking view into the two-story Family Room, where a dramatic floor-to-ceiling brick fireplace makes a bold statement. The Living Room is just as captivating, featuring soaring ceilings and a Palladian window that floods the room with natural light. A new burnished gold cluster light fixture adds a stylish touch. The spacious Dining Room, complete with a charming bay window, is perfect for gatherings big or small. The spacious kitchen is bright and welcoming, featuring classic white cabinetry, gleaming granite countertops, and stainless steel appliances-perfect for gathering with family or friends. The sought-after first-floor Primary Bedroom offers comfort and convenience, with a tray ceiling, brand-new carpet, and plenty of space to unwind. The Primary Bathroom feels like a private retreat with its dual sink vanity, relaxing soaking tub, and separate shower. Upstairs, you'll find three incredibly roomy bedrooms-each an impressive 16x12-offering endless possibilities for sleep, study, or play. The renovated Hall Bathroom is filled with natural light from its vaulted ceiling and skylight, and beautifully updated with new tile, a modern vanity, mirror, and light fixture. There's even more to love downstairs. The lookout basement adds valuable living space with a full bathroom, a fifth bedroom, a dedicated office, and a large Rec Room. Award winning District 204 attendance, including Neuqua Valley High School. Come find out why Naperville is consistently voted one of the best places to live! It's a quick 10 minute drive to downtown Naperville with all of its amenities!
Property Specifics
| Single Family | |
| — | |
| — | |
| 2000 | |
| — | |
| — | |
| No | |
| 0.25 |
| Will | |
| Prairie Crossing | |
| 250 / Annual | |
| — | |
| — | |
| — | |
| 12352296 | |
| 0701151070160000 |
Nearby Schools
| NAME: | DISTRICT: | DISTANCE: | |
|---|---|---|---|
|
Grade School
Kendall Elementary School |
204 | — | |
|
Middle School
Crone Middle School |
204 | Not in DB | |
|
High School
Neuqua Valley High School |
204 | Not in DB | |
Property History
| DATE: | EVENT: | PRICE: | SOURCE: |
|---|---|---|---|
| 3 Jul, 2025 | Sold | $810,000 | MRED MLS |
| 21 May, 2025 | Under contract | $775,000 | MRED MLS |
| 15 May, 2025 | Listed for sale | $775,000 | MRED MLS |
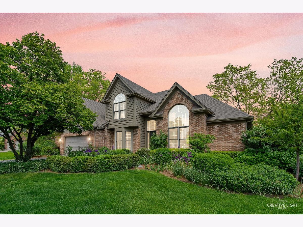
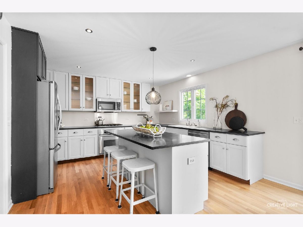
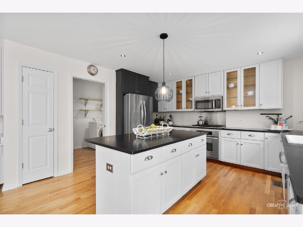
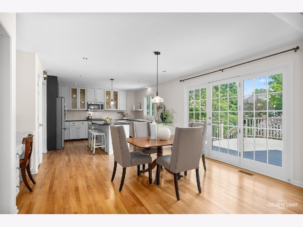
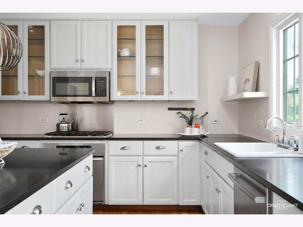
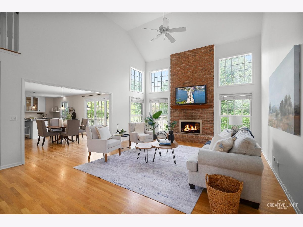
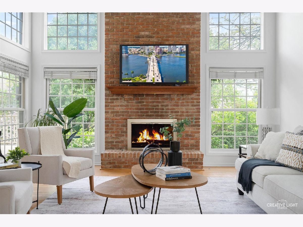
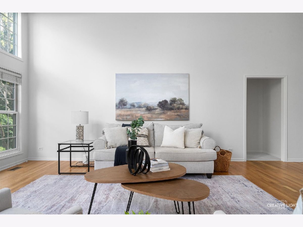
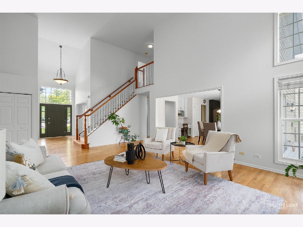
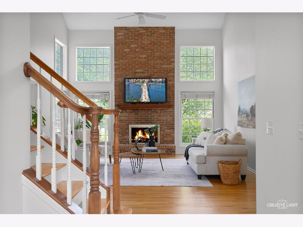
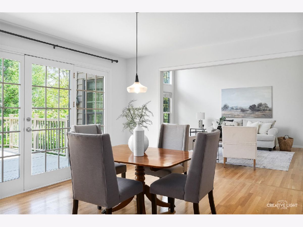
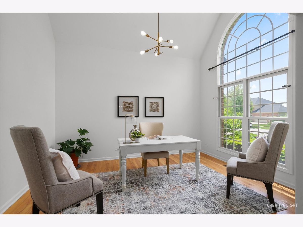
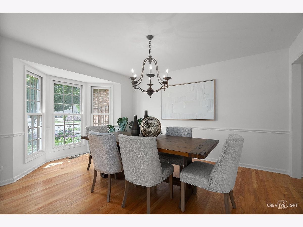
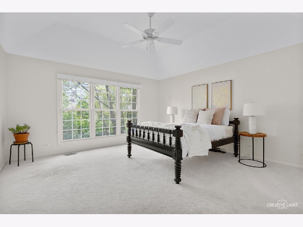
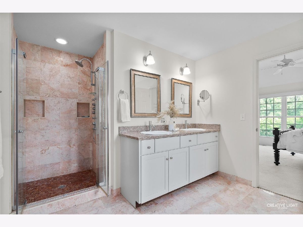
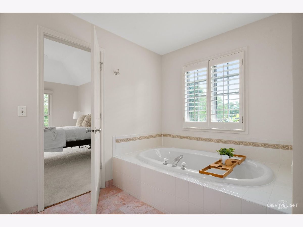
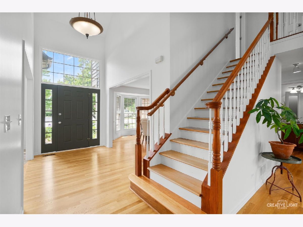
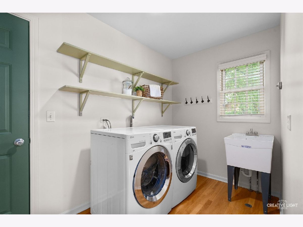
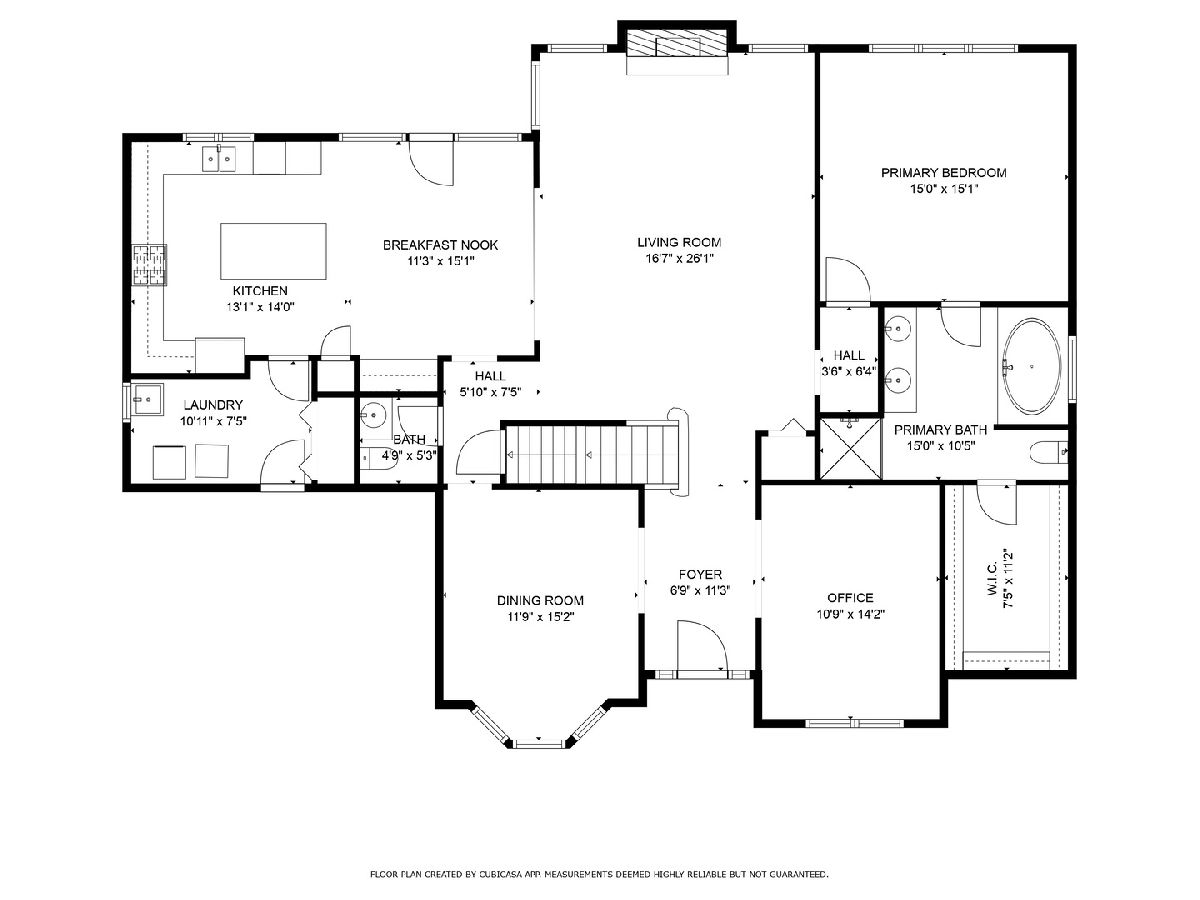
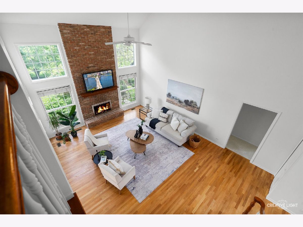
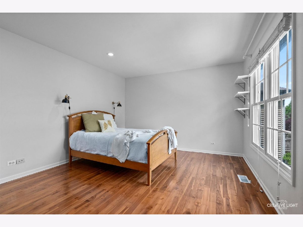
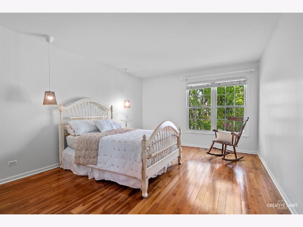
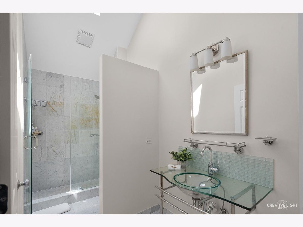
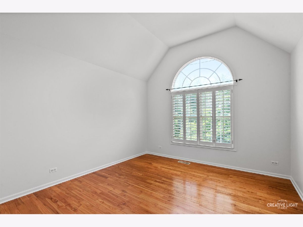
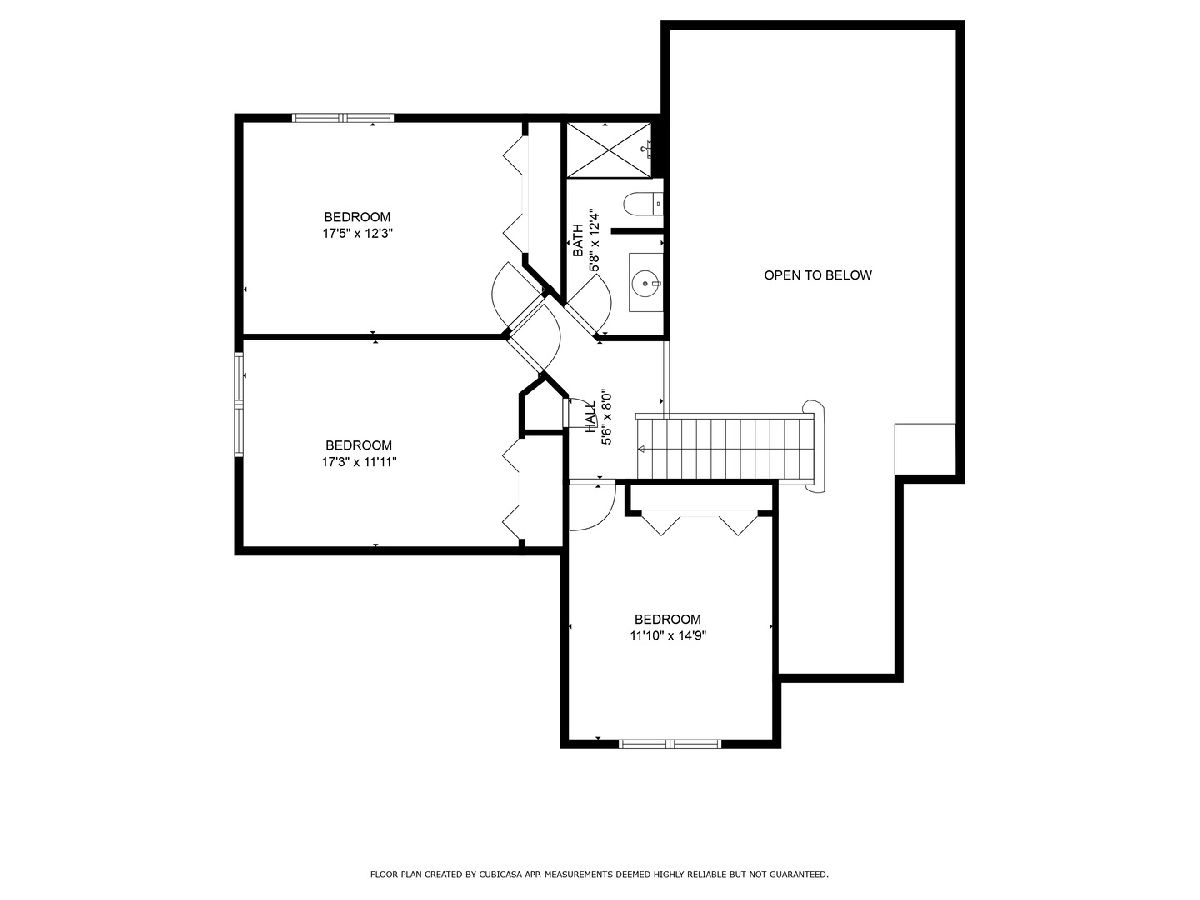
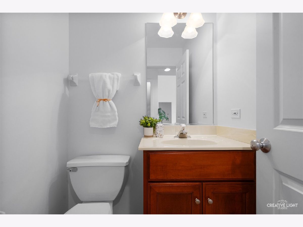
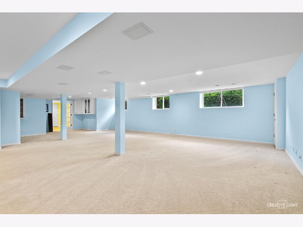
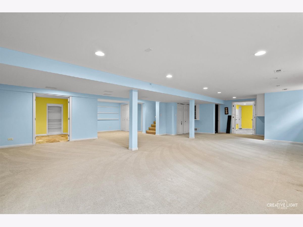
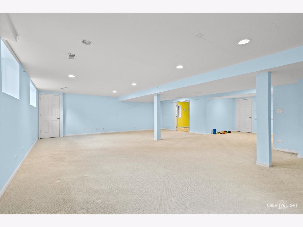
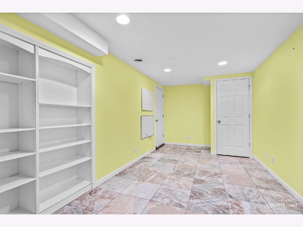
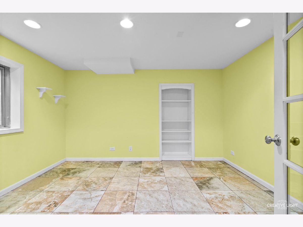
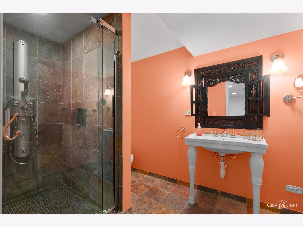
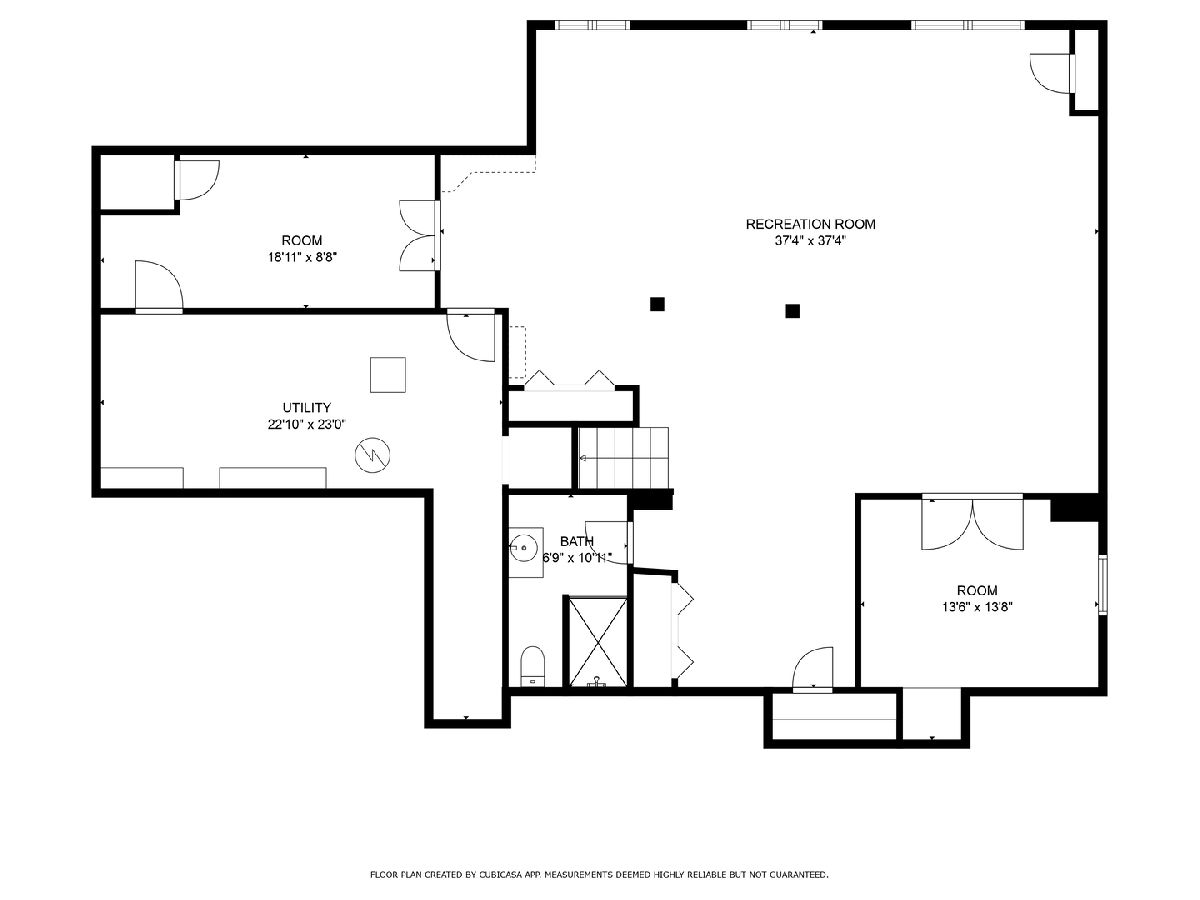
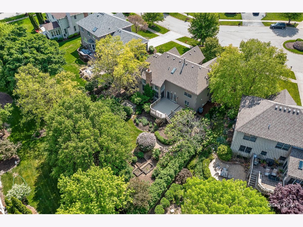
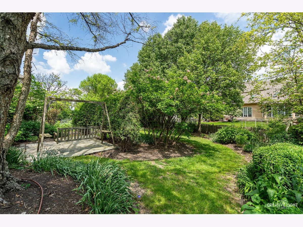
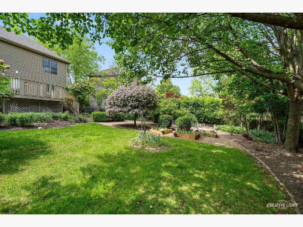
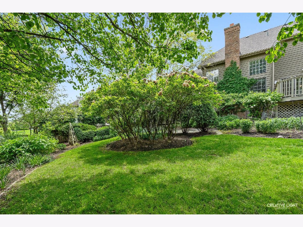
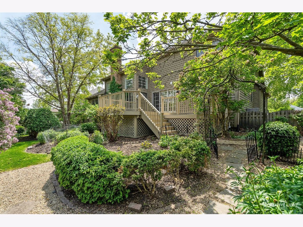
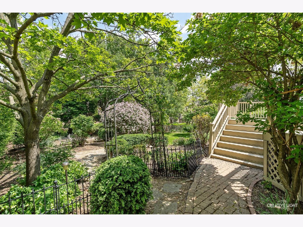
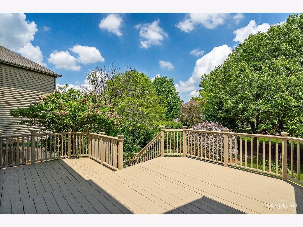
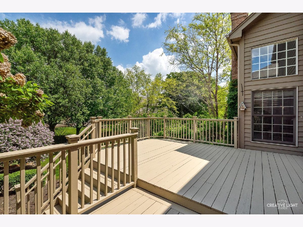
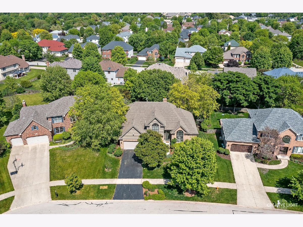
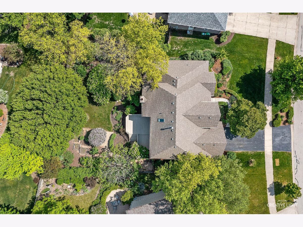
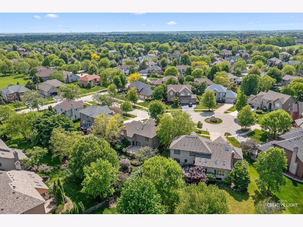
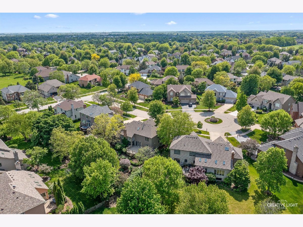
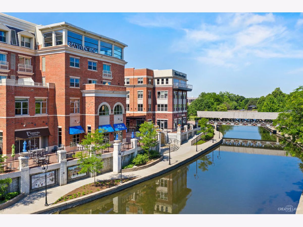
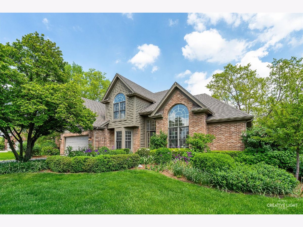
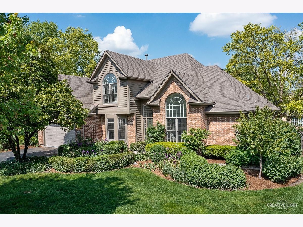
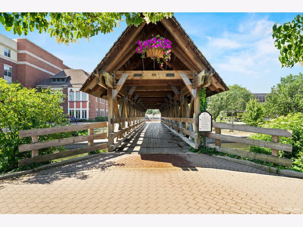
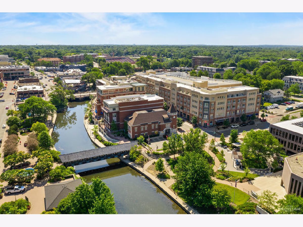
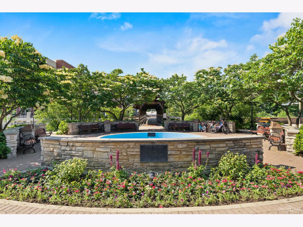
Room Specifics
Total Bedrooms: 5
Bedrooms Above Ground: 4
Bedrooms Below Ground: 1
Dimensions: —
Floor Type: —
Dimensions: —
Floor Type: —
Dimensions: —
Floor Type: —
Dimensions: —
Floor Type: —
Full Bathrooms: 4
Bathroom Amenities: Separate Shower,Double Sink,Soaking Tub
Bathroom in Basement: 1
Rooms: —
Basement Description: —
Other Specifics
| 2 | |
| — | |
| — | |
| — | |
| — | |
| 151X94X132X97 | |
| — | |
| — | |
| — | |
| — | |
| Not in DB | |
| — | |
| — | |
| — | |
| — |
Tax History
| Year | Property Taxes |
|---|---|
| 2025 | $12,868 |
Contact Agent
Nearby Similar Homes
Nearby Sold Comparables
Contact Agent
Listing Provided By
Baird & Warner

