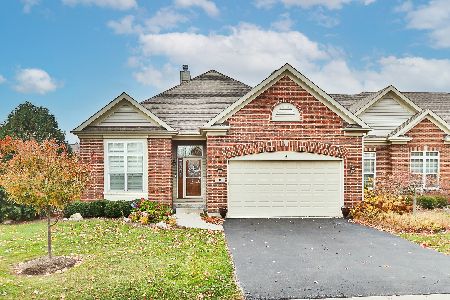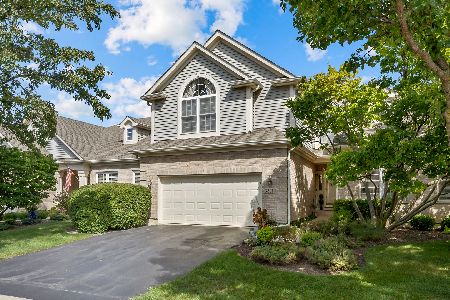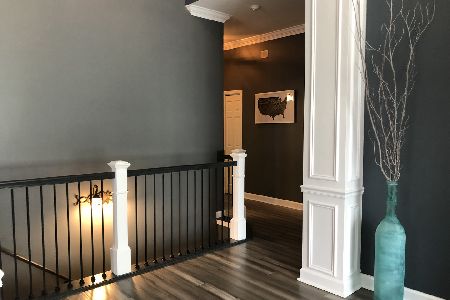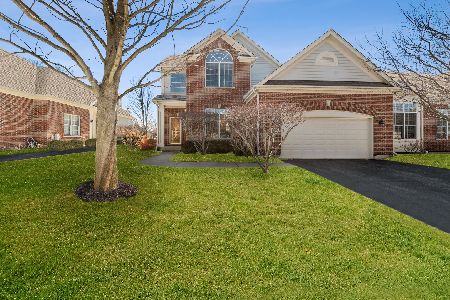4012 Honeymoon Ridge, Lake In The Hills, Illinois 60156
$320,000
|
Sold
|
|
| Status: | Closed |
| Sqft: | 2,320 |
| Cost/Sqft: | $144 |
| Beds: | 3 |
| Baths: | 3 |
| Year Built: | 2004 |
| Property Taxes: | $11,114 |
| Days On Market: | 3400 |
| Lot Size: | 0,00 |
Description
Wonderful opportunity to live in highly sought after "Lakes of Boulder Ridge" subdivision. Awesome community offers the lifestyle of country club living if you so desire. Why build when you can own this fabulous Augusta IV model. Ranch living at its finest with an ideal interior location. Home offers high end upgrades and elegance throughout: Custom crown molding in every room, high-end millwork & cabinetry, vaulted & tray ceilings, central vacuum system, inground sprinkler system. Open floor plan with light & bright exposure is ideal for entertaining with gourmet chefs kitchen, formal dining room, luxury master suite & bath, vaulted family room with fireplace, an exceptional finished lower level with full bar and an additional bedroom/office. Bonus and private 3 Season screened in porch with vaulted ceilings, custom windows & screens! So much to share...a must see to truly appreciate the quality this home has to offer. Ideal location close to shopping, dining and interstate.
Property Specifics
| Condos/Townhomes | |
| 1 | |
| — | |
| 2004 | |
| Full | |
| AUGUSTA IV | |
| No | |
| — |
| Mc Henry | |
| Lakes Of Boulder Ridge | |
| 168 / Monthly | |
| Insurance,Lawn Care,Scavenger,Snow Removal | |
| Public | |
| Public Sewer | |
| 09301317 | |
| 1825128020 |
Nearby Schools
| NAME: | DISTRICT: | DISTANCE: | |
|---|---|---|---|
|
Grade School
Mackeben Elementary School |
158 | — | |
|
Middle School
Heineman Middle School |
158 | Not in DB | |
|
High School
Huntley High School |
158 | Not in DB | |
Property History
| DATE: | EVENT: | PRICE: | SOURCE: |
|---|---|---|---|
| 9 Dec, 2016 | Sold | $320,000 | MRED MLS |
| 17 Nov, 2016 | Under contract | $334,900 | MRED MLS |
| — | Last price change | $339,000 | MRED MLS |
| 26 Aug, 2016 | Listed for sale | $339,000 | MRED MLS |
Room Specifics
Total Bedrooms: 3
Bedrooms Above Ground: 3
Bedrooms Below Ground: 0
Dimensions: —
Floor Type: Carpet
Dimensions: —
Floor Type: Carpet
Full Bathrooms: 3
Bathroom Amenities: Separate Shower,Double Sink,Soaking Tub
Bathroom in Basement: 1
Rooms: Recreation Room,Den,Foyer,Storage,Screened Porch
Basement Description: Finished
Other Specifics
| 2 | |
| Concrete Perimeter | |
| Asphalt | |
| Deck, Porch Screened, Storms/Screens | |
| Landscaped | |
| 9,263 SQ FT | |
| — | |
| Full | |
| Vaulted/Cathedral Ceilings, Bar-Wet, Hardwood Floors, First Floor Bedroom, First Floor Laundry, First Floor Full Bath | |
| Range, Microwave, Dishwasher, High End Refrigerator, Washer, Dryer, Disposal, Stainless Steel Appliance(s) | |
| Not in DB | |
| — | |
| — | |
| Golf Course | |
| Attached Fireplace Doors/Screen, Gas Log, Gas Starter |
Tax History
| Year | Property Taxes |
|---|---|
| 2016 | $11,114 |
Contact Agent
Nearby Similar Homes
Nearby Sold Comparables
Contact Agent
Listing Provided By
Baird & Warner












