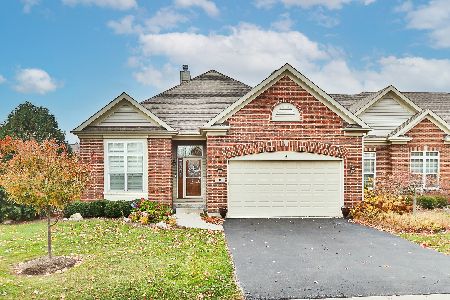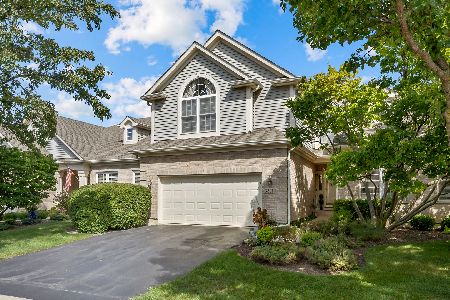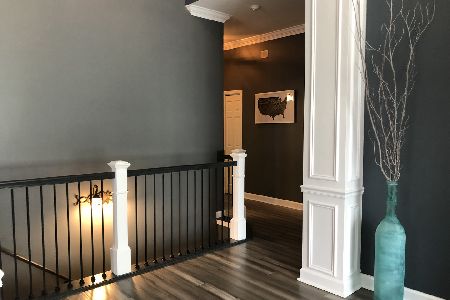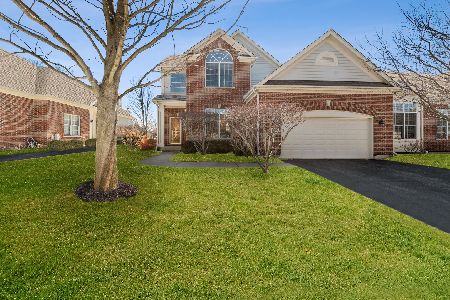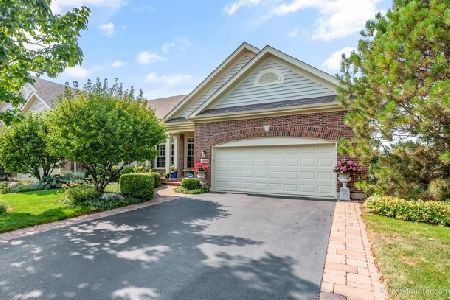4053 Honeymoon Ridge, Lake In The Hills, Illinois 60156
$460,000
|
Sold
|
|
| Status: | Closed |
| Sqft: | 4,362 |
| Cost/Sqft: | $108 |
| Beds: | 3 |
| Baths: | 3 |
| Year Built: | 2004 |
| Property Taxes: | $11,424 |
| Days On Market: | 2027 |
| Lot Size: | 0,00 |
Description
Perfect in every way, this 3 bedroom + den, 3 full bath rarely available Augusta 5 Ranch model enjoys sweeping views of spring fed Coyote Lake while situated on one of the premier locations in The Lakes of Boulder Ridge! Enjoy those views from a wall of windows on the 1st level and the full walkout lower level with a maintenance free deck upstairs and screened-in porch below that also opens to a paver patio. This beautiful home is in impeccable condition and the many updates/upgrades make it almost better than new! All 3 baths were remodeled in 2018. The 2016 kitchen remodel includes white cabinetry, hardwood floors, stainless appliances and natural stone tile backsplash! The master suite is spacious with tray ceiling, walk-in closet and luxury bath. Additional 1st floor amenities include mudroom, laundry, hardwood flooring and a fireplace. And, the lower level includes a family room with a separate wet bar area, bedroom, full bath, loads of storage and that fabulous screened porch.
Property Specifics
| Condos/Townhomes | |
| 1 | |
| — | |
| 2004 | |
| Full,Walkout | |
| AUGUST 5 | |
| Yes | |
| — |
| Mc Henry | |
| Lakes Of Boulder Ridge | |
| 170 / Monthly | |
| Lawn Care,Scavenger,Snow Removal | |
| Public | |
| Public Sewer | |
| 10729410 | |
| 1825127017 |
Property History
| DATE: | EVENT: | PRICE: | SOURCE: |
|---|---|---|---|
| 24 Jul, 2020 | Sold | $460,000 | MRED MLS |
| 15 Jun, 2020 | Under contract | $469,900 | MRED MLS |
| 29 May, 2020 | Listed for sale | $469,900 | MRED MLS |


























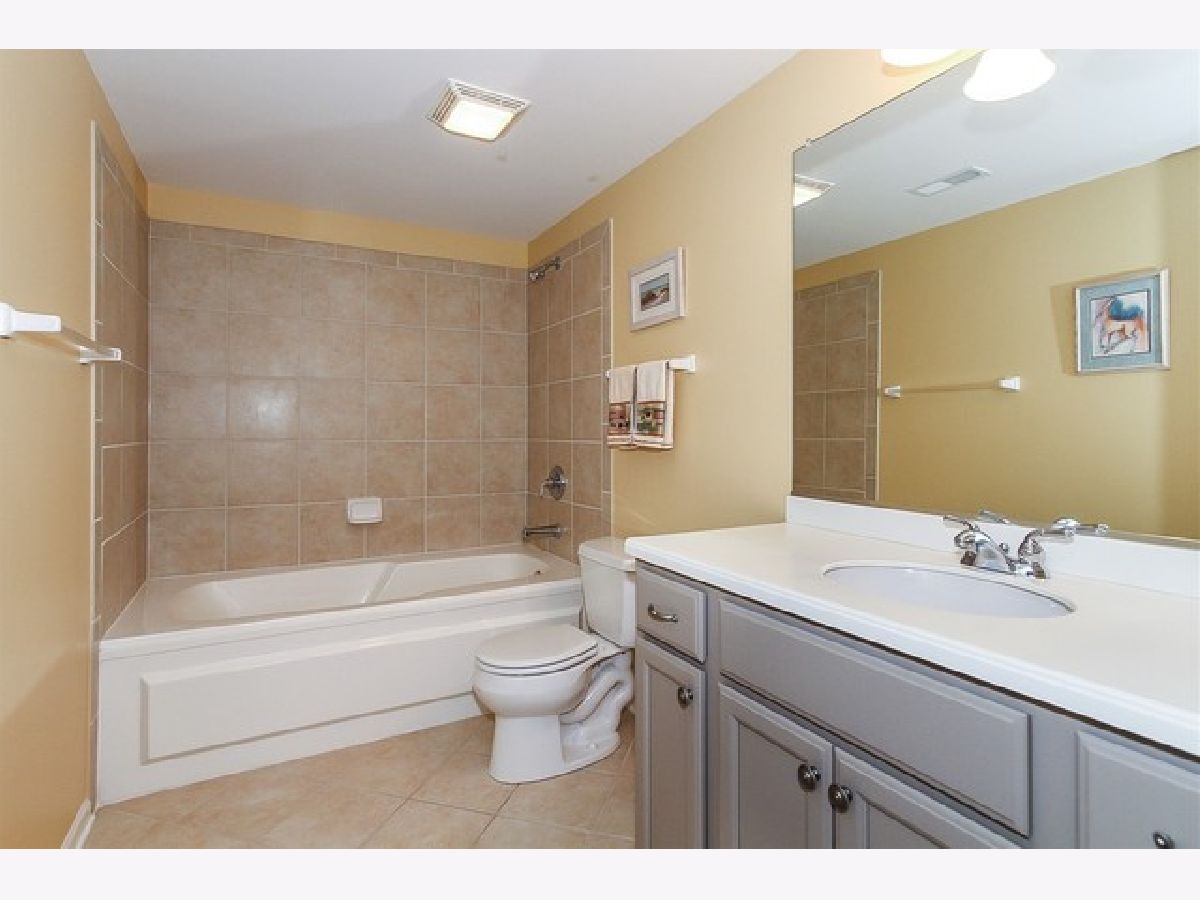










Room Specifics
Total Bedrooms: 3
Bedrooms Above Ground: 3
Bedrooms Below Ground: 0
Dimensions: —
Floor Type: Carpet
Dimensions: —
Floor Type: Carpet
Full Bathrooms: 3
Bathroom Amenities: Separate Shower,Double Sink,Soaking Tub
Bathroom in Basement: 1
Rooms: Den,Foyer,Mud Room,Storage,Screened Porch,Other Room
Basement Description: Finished
Other Specifics
| 2 | |
| Concrete Perimeter | |
| Asphalt | |
| Deck, Screened Patio, Brick Paver Patio, Storms/Screens, End Unit | |
| Lake Front,Landscaped,Mature Trees | |
| 60 X 115 X 71 X 116 | |
| — | |
| Full | |
| Bar-Wet, Hardwood Floors, First Floor Bedroom, First Floor Laundry, First Floor Full Bath, Storage | |
| Range, Microwave, Dishwasher, Refrigerator, Bar Fridge, Washer, Dryer, Disposal, Stainless Steel Appliance(s), Wine Refrigerator | |
| Not in DB | |
| — | |
| — | |
| — | |
| Attached Fireplace Doors/Screen, Gas Log, Gas Starter |
Tax History
| Year | Property Taxes |
|---|---|
| 2020 | $11,424 |
Contact Agent
Nearby Similar Homes
Nearby Sold Comparables
Contact Agent
Listing Provided By
RE/MAX of Barrington

