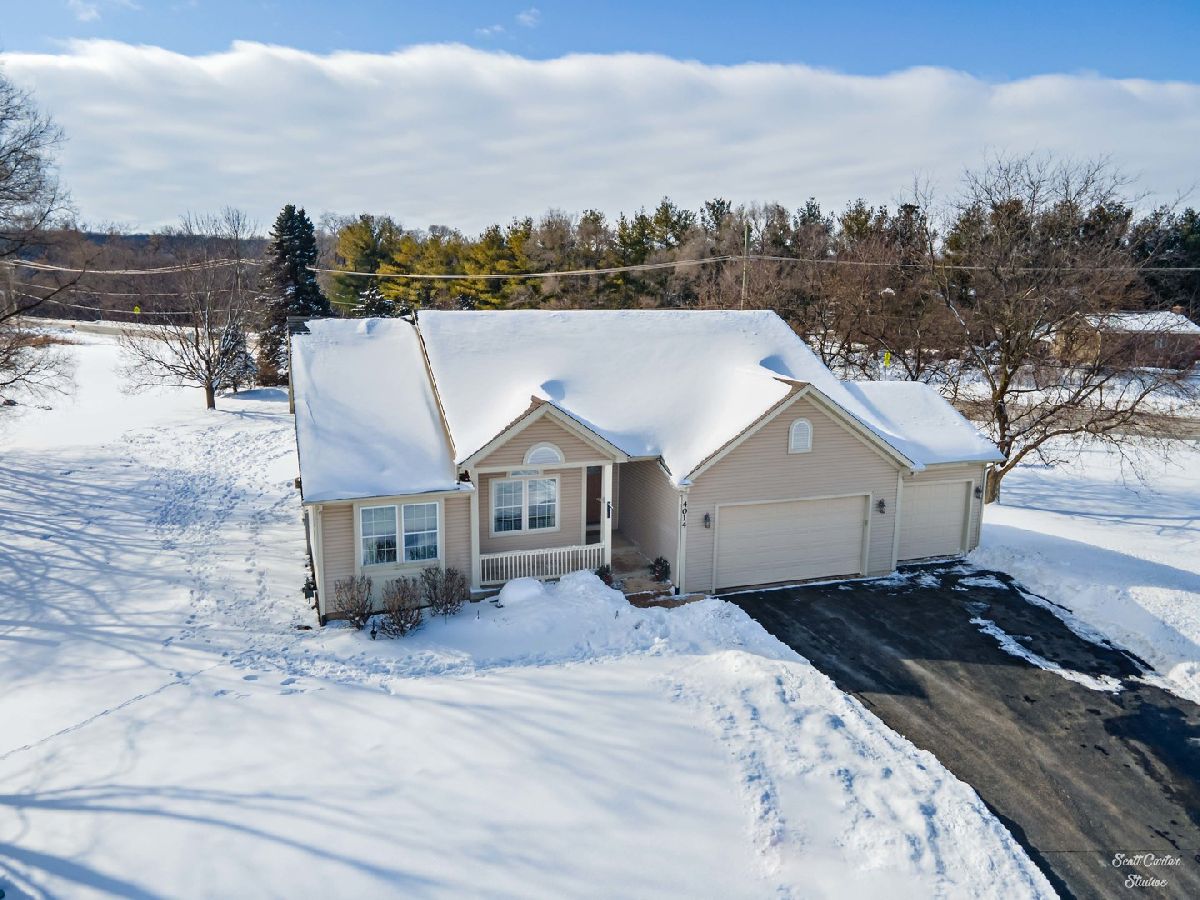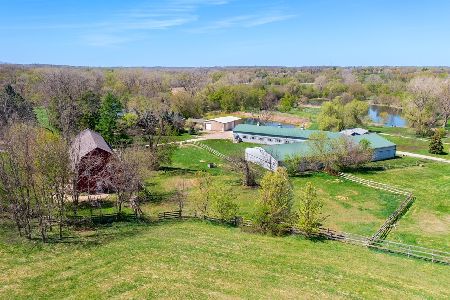4014 Shenandoah Drive, Crystal Lake, Illinois 60012
$375,000
|
Sold
|
|
| Status: | Closed |
| Sqft: | 1,982 |
| Cost/Sqft: | $189 |
| Beds: | 4 |
| Baths: | 3 |
| Year Built: | 2006 |
| Property Taxes: | $7,778 |
| Days On Market: | 1777 |
| Lot Size: | 0,93 |
Description
Spacious RANCH STYLE HOME with FINISHED ENGLISH BASEMENT! DECK and CONCRETE PATIO overlooking almost AN ACRE YARD in Shenandoah Estates. So close to PRAIRIE RIDGE HIGH SCHOOL, VETERANS ACRES, STERNE'S WOODS, and downtown CRYSTAL LAKE. Two bedrooms and two bathrooms on the main level, with two bedrooms and one FULL BATHROOM downstairs. Great option for DUAL MASTER SUITES, IN-LAW ARRANGEMENT, and EXTRA PRIVACY. Kitchen features HARDWOOD FLOORING and STAINLESS STEEL APPLIANCES with electric oven and gas stove new in the last 4 years. Separate DINING ROOM also offers hardwood flooring and tons of natural light. The SPACIOUS and OPEN living room features a GAS FIREPLACE and VAULTED CEILINGS. Family room on lower level includes a WET BAR. There is also a private OFFICE with carpeting and glass French doors on the main level, along with a fantastic UPDATED mud room. The spacious attached 3 CAR GARAGE offers plenty of STORAGE space. This home is bigger than it looks, completely updated, and so close to Crystal Lake!
Property Specifics
| Single Family | |
| — | |
| Ranch | |
| 2006 | |
| Full,English | |
| CUSTOM RANCH | |
| No | |
| 0.93 |
| Mc Henry | |
| — | |
| 260 / Annual | |
| Other | |
| Private Well | |
| Septic-Private | |
| 10987994 | |
| 1420477006 |
Nearby Schools
| NAME: | DISTRICT: | DISTANCE: | |
|---|---|---|---|
|
Grade School
Husmann Elementary School |
47 | — | |
|
Middle School
Hannah Beardsley Middle School |
47 | Not in DB | |
|
High School
Prairie Ridge High School |
155 | Not in DB | |
Property History
| DATE: | EVENT: | PRICE: | SOURCE: |
|---|---|---|---|
| 31 Mar, 2021 | Sold | $375,000 | MRED MLS |
| 8 Feb, 2021 | Under contract | $375,000 | MRED MLS |
| 5 Feb, 2021 | Listed for sale | $375,000 | MRED MLS |






























Room Specifics
Total Bedrooms: 4
Bedrooms Above Ground: 4
Bedrooms Below Ground: 0
Dimensions: —
Floor Type: Carpet
Dimensions: —
Floor Type: Vinyl
Dimensions: —
Floor Type: Vinyl
Full Bathrooms: 3
Bathroom Amenities: Separate Shower,Double Sink,Soaking Tub
Bathroom in Basement: 1
Rooms: Eating Area,Office,Mud Room
Basement Description: Finished
Other Specifics
| 3 | |
| Concrete Perimeter | |
| Asphalt | |
| Deck, Patio, Porch, Fire Pit | |
| Cul-De-Sac | |
| 164X136X309X90X184 | |
| — | |
| Full | |
| Bar-Wet, Hardwood Floors, First Floor Bedroom, First Floor Full Bath, Walk-In Closet(s) | |
| Double Oven, Microwave, Dishwasher, Refrigerator, Washer, Dryer, Stainless Steel Appliance(s) | |
| Not in DB | |
| Park, Tennis Court(s), Street Lights, Street Paved | |
| — | |
| — | |
| Gas Log, Gas Starter |
Tax History
| Year | Property Taxes |
|---|---|
| 2021 | $7,778 |
Contact Agent
Nearby Similar Homes
Nearby Sold Comparables
Contact Agent
Listing Provided By
Keller Williams Success Realty







