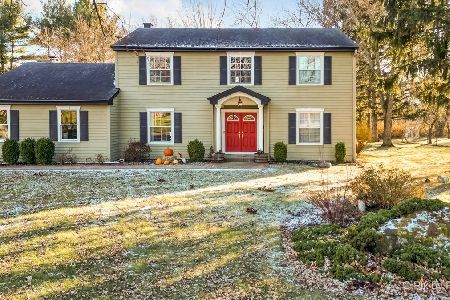4014 Walking Ridge Street, Crystal Lake, Illinois 60012
$325,000
|
Sold
|
|
| Status: | Closed |
| Sqft: | 2,700 |
| Cost/Sqft: | $124 |
| Beds: | 4 |
| Baths: | 3 |
| Year Built: | 1977 |
| Property Taxes: | $7,558 |
| Days On Market: | 3002 |
| Lot Size: | 0,00 |
Description
WOW~$3,000 Credit to Buyer if closed by March 23!! Spectacular Colonial on the north side of Crystal Lake in the sought after Foxfire subdivision located on beautiful acre parcel~AND LOW TAXES!!! This home has been thoughtfully updated with all the IMPORTANT "wants" buyers are looking for: the 3+ car garage (it's huge and will fit all your toys), expansive laundry room and mud room were added/redesigned in 2012~new roof in 2012~updated kitchen cabinets, granite counters, Jenn Aire cooktop with downdraft/all SS appliances~New Hardwood floors installed in 2017~Furnace new in 2009~A/C new in 2011~PELLA Windows & sliding glass door in 2007~ The open concept basement was remodeled in 2009 & is the perfect recreation space~the unfinished side of basement has a "to die for" workshop~Water softener upgraded in 2012~natural gas back up generator new in 2012~all bathrooms updated tastefully with tile and new cabinetry. Gorgeous landscaping w/ brick paved patio & walkway.Prairie Ridge High School
Property Specifics
| Single Family | |
| — | |
| Colonial | |
| 1977 | |
| Full | |
| CUSTOM | |
| No | |
| — |
| Mc Henry | |
| Foxfire | |
| 0 / Not Applicable | |
| None | |
| Private Well | |
| Septic-Private | |
| 09789151 | |
| 1419452007 |
Nearby Schools
| NAME: | DISTRICT: | DISTANCE: | |
|---|---|---|---|
|
Grade School
North Elementary School |
47 | — | |
|
Middle School
Hannah Beardsley Middle School |
47 | Not in DB | |
|
High School
Prairie Ridge High School |
155 | Not in DB | |
Property History
| DATE: | EVENT: | PRICE: | SOURCE: |
|---|---|---|---|
| 17 Jul, 2007 | Sold | $305,000 | MRED MLS |
| 21 May, 2007 | Under contract | $315,000 | MRED MLS |
| — | Last price change | $339,900 | MRED MLS |
| 7 Aug, 2006 | Listed for sale | $349,900 | MRED MLS |
| 23 Mar, 2018 | Sold | $325,000 | MRED MLS |
| 2 Feb, 2018 | Under contract | $335,000 | MRED MLS |
| — | Last price change | $350,000 | MRED MLS |
| 30 Oct, 2017 | Listed for sale | $350,000 | MRED MLS |
Room Specifics
Total Bedrooms: 4
Bedrooms Above Ground: 4
Bedrooms Below Ground: 0
Dimensions: —
Floor Type: Carpet
Dimensions: —
Floor Type: Carpet
Dimensions: —
Floor Type: Carpet
Full Bathrooms: 3
Bathroom Amenities: Double Sink,No Tub
Bathroom in Basement: 0
Rooms: Recreation Room,Workshop,Mud Room
Basement Description: Partially Finished
Other Specifics
| 3 | |
| Concrete Perimeter | |
| Asphalt | |
| Dog Run, Brick Paver Patio, Storms/Screens | |
| Corner Lot,Cul-De-Sac,Landscaped | |
| 120X270X150X292 | |
| Full,Pull Down Stair | |
| Full | |
| Hardwood Floors, First Floor Laundry | |
| Microwave, Dishwasher, Refrigerator, Washer, Dryer, Stainless Steel Appliance(s), Cooktop, Built-In Oven | |
| Not in DB | |
| — | |
| — | |
| — | |
| Wood Burning |
Tax History
| Year | Property Taxes |
|---|---|
| 2007 | $6,787 |
| 2018 | $7,558 |
Contact Agent
Nearby Similar Homes
Nearby Sold Comparables
Contact Agent
Listing Provided By
Baird & Warner








