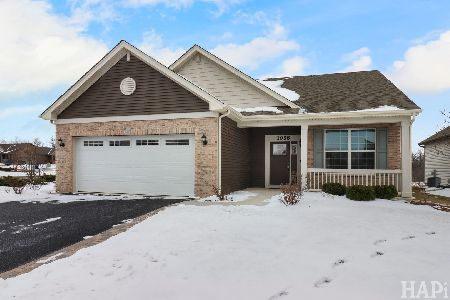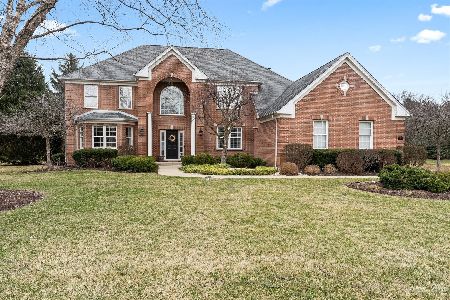4015 Ned Drive, Crystal Lake, Illinois 60014
$520,000
|
Sold
|
|
| Status: | Closed |
| Sqft: | 3,968 |
| Cost/Sqft: | $123 |
| Beds: | 4 |
| Baths: | 4 |
| Year Built: | 1992 |
| Property Taxes: | $12,203 |
| Days On Market: | 1777 |
| Lot Size: | 1,01 |
Description
Take advantage of this opportunity to live in the prestigious Pine Paradise subdivision of Prairie Grove. This Mark I Construction home features four bedrooms, 3.1 baths, a sun room, and a bonus room in the English basement, perfect for an office or den. The kitchen is a gourmet's dream with granite countertops and high end appliances. Serve your guests in the brightly lit eating area, at the breakfast bar, or in your formal dining room. The rooms flow from the kitchen to the sunroom to the family room featuring vaulted ceilings and an additional staircase leading to the second floor. The Master Bedroom suite is quite spacious with a soaker tub and separate shower, as well as two vanities making getting ready in the morning a breeze. The other bedrooms are quite large with walk in closets or a complete dressing room for your Fashionista. The English basement is partially finished with a wet bar, exercise area, an entertainment area, a bonus room and a full bath. There's plenty of area in the unfinished part of the basement for easy access to the mechanicals and additional storage. Outside the grounds are well tended and one can admire the namesake towering pines which offer peace and privacy on this lot of over an acre. The home is in the attendance areas of Prairie Grove Elementary and the highly rated Prairie Ridge High School. Come tour this magnificent home and make it your refuge from thee rest of the world!
Property Specifics
| Single Family | |
| — | |
| — | |
| 1992 | |
| Full,English | |
| CUSTOM MARK I | |
| No | |
| 1.01 |
| Mc Henry | |
| Pine Paradise | |
| — / Not Applicable | |
| None | |
| Private Well | |
| Septic-Private | |
| 11045225 | |
| 1435152001 |
Nearby Schools
| NAME: | DISTRICT: | DISTANCE: | |
|---|---|---|---|
|
Grade School
Prairie Grove Elementary School |
46 | — | |
|
Middle School
Prairie Grove Junior High School |
46 | Not in DB | |
|
High School
Prairie Ridge High School |
155 | Not in DB | |
Property History
| DATE: | EVENT: | PRICE: | SOURCE: |
|---|---|---|---|
| 11 Jun, 2021 | Sold | $520,000 | MRED MLS |
| 22 Apr, 2021 | Under contract | $489,000 | MRED MLS |
| 6 Apr, 2021 | Listed for sale | $489,000 | MRED MLS |
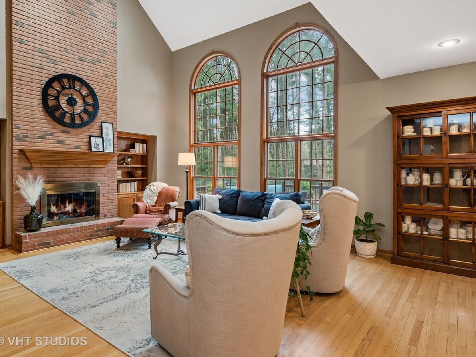
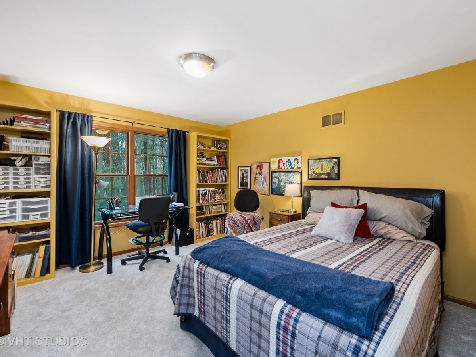
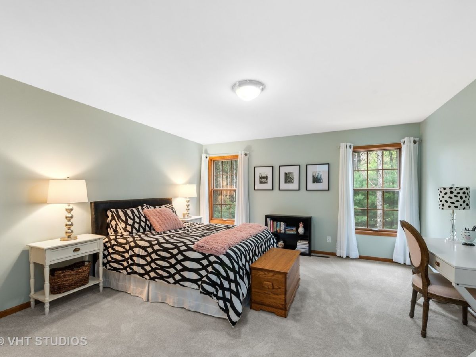
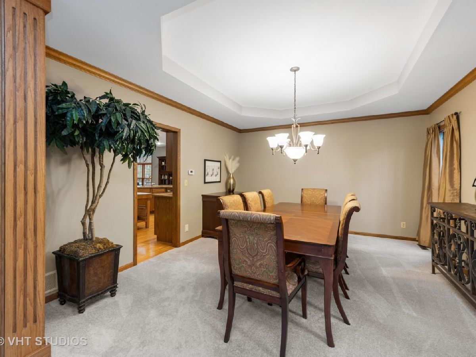
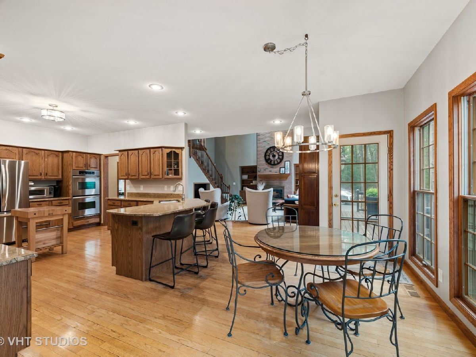
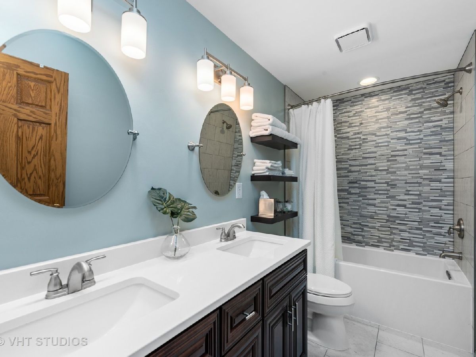
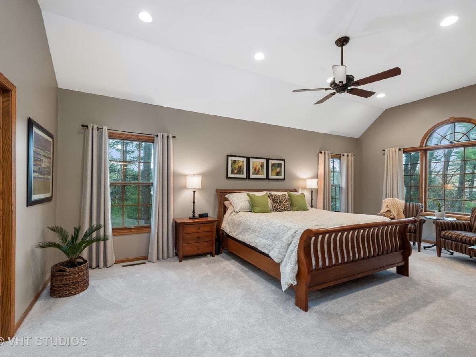
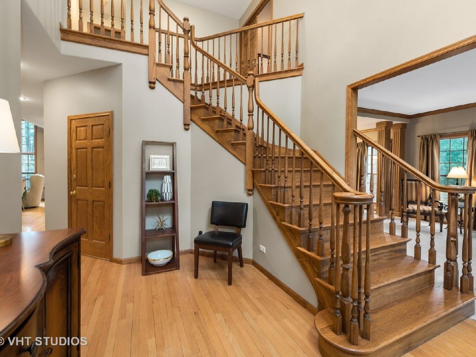
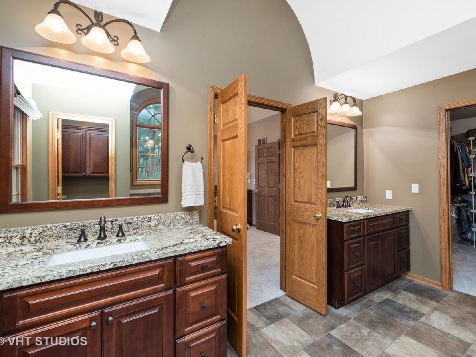
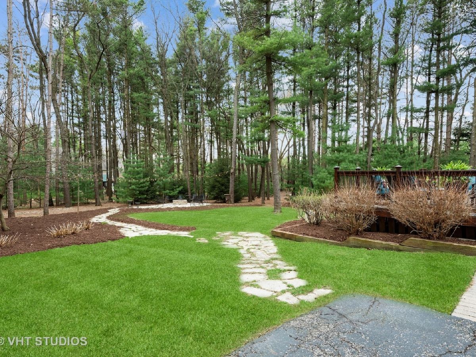
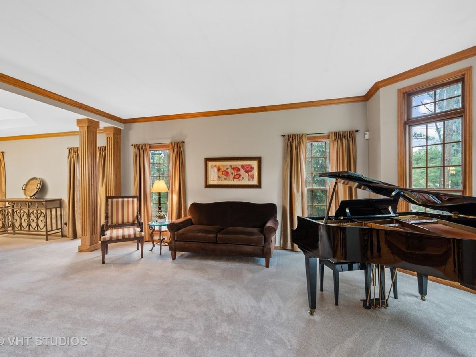
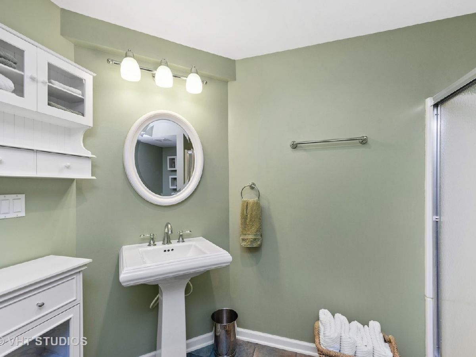
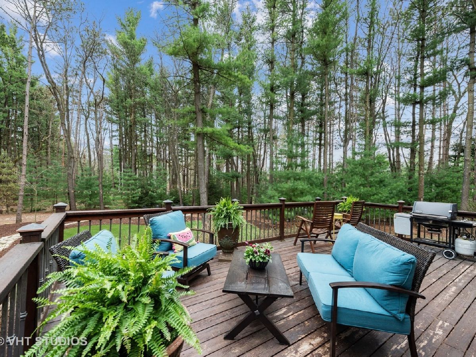
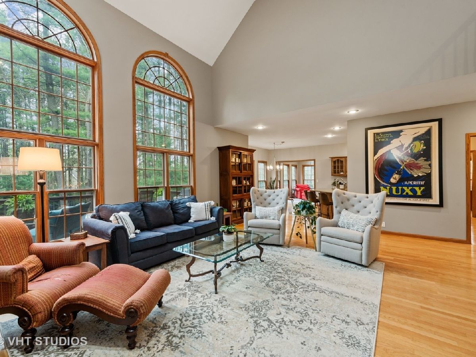
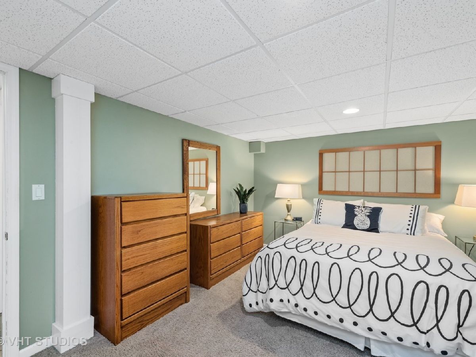
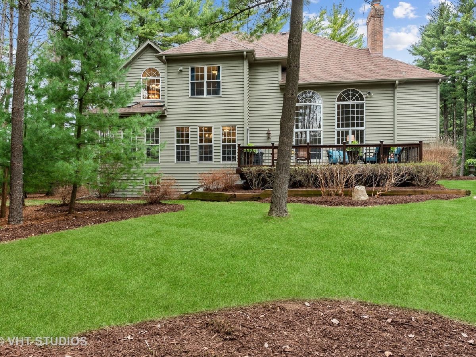
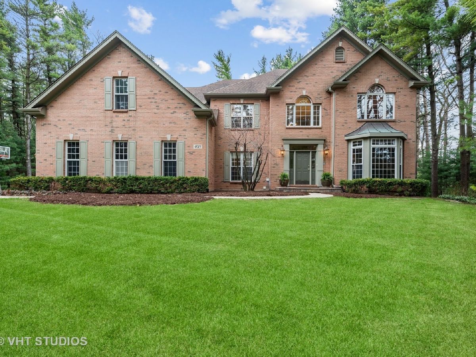
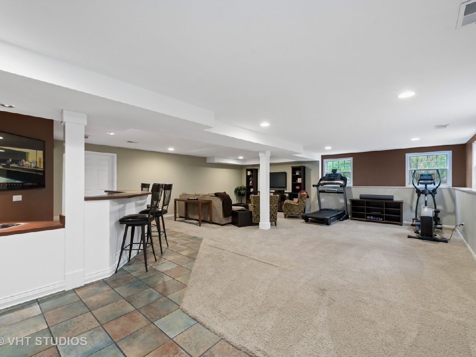
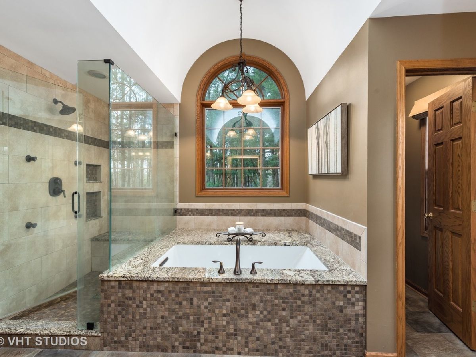

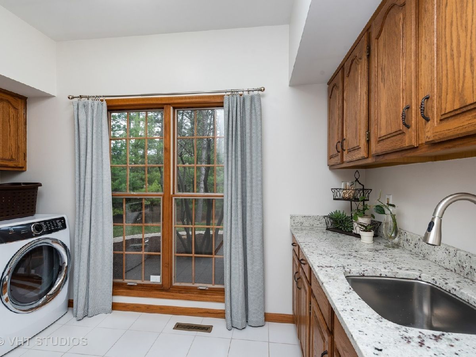

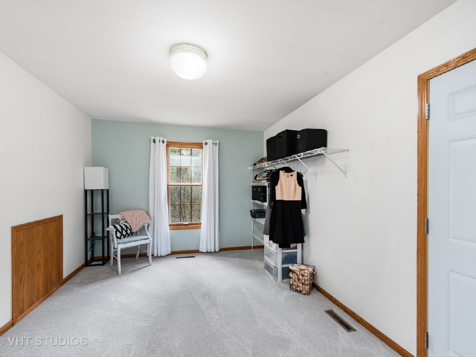
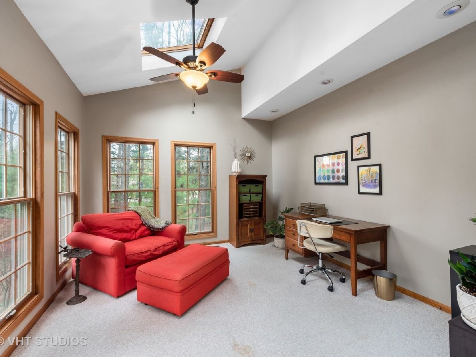

Room Specifics
Total Bedrooms: 4
Bedrooms Above Ground: 4
Bedrooms Below Ground: 0
Dimensions: —
Floor Type: Carpet
Dimensions: —
Floor Type: Carpet
Dimensions: —
Floor Type: Carpet
Full Bathrooms: 4
Bathroom Amenities: Whirlpool,Separate Shower,Double Sink,Soaking Tub
Bathroom in Basement: 1
Rooms: Sun Room
Basement Description: Partially Finished
Other Specifics
| 3 | |
| Concrete Perimeter | |
| Asphalt | |
| Deck, Porch | |
| Corner Lot,Landscaped,Wooded,Backs to Trees/Woods | |
| 180 252 | |
| — | |
| Full | |
| Vaulted/Cathedral Ceilings, Bar-Wet, Hardwood Floors, First Floor Laundry, Walk-In Closet(s), Some Carpeting, Granite Counters, Separate Dining Room | |
| Range, Microwave, Dishwasher, Refrigerator | |
| Not in DB | |
| — | |
| — | |
| — | |
| Wood Burning |
Tax History
| Year | Property Taxes |
|---|---|
| 2021 | $12,203 |
Contact Agent
Nearby Similar Homes
Nearby Sold Comparables
Contact Agent
Listing Provided By
Berkshire Hathaway HomeServices Starck Real Estate


