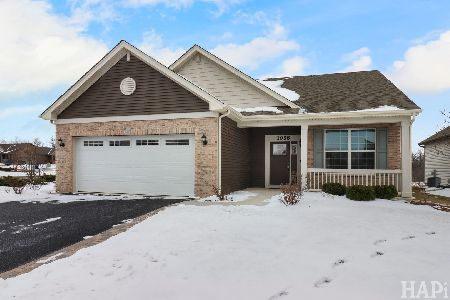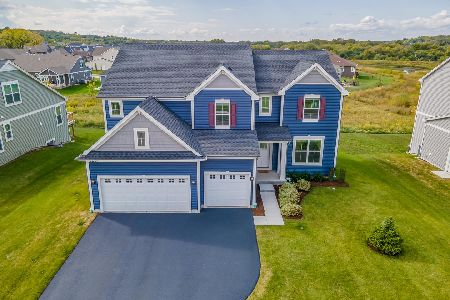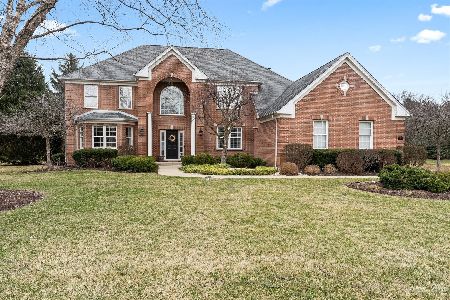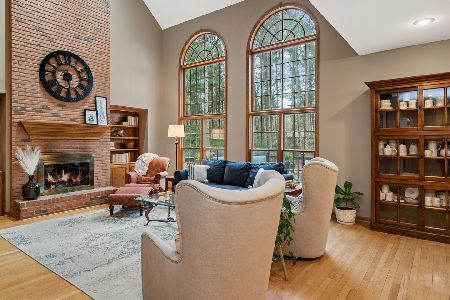4016 Ned Drive, Crystal Lake, Illinois 60014
$420,000
|
Sold
|
|
| Status: | Closed |
| Sqft: | 3,342 |
| Cost/Sqft: | $127 |
| Beds: | 4 |
| Baths: | 4 |
| Year Built: | 1993 |
| Property Taxes: | $11,280 |
| Days On Market: | 2687 |
| Lot Size: | 1,21 |
Description
A professionally landscaped front walkway sets the tone for this impressive welcoming home! Enter the expansive open floor plan in a bright 2 story foyer, gleaming hardwood floors throughout the home are highlighted by large floor to ceiling Pella windows. The 1st floor is host to a living room, formal dining room, half bath, office w/ fireplace, & kitchen that will make you start planning your first party with large stainless steel appliances, extra-large island for quick meals, a breakfast nook, and beautiful cabinets & lighting. Flow into the family room, enjoy a cozy fireplace while taking in the wooded views through the large windows in this two story room. On the 2nd floor find a master bedroom with window seat, a master bath & closets that will make staying organized a breeze. Also find three additional bedrooms and an two additional bathroom. Fully finished basement w/ sauna & half bath. Enjoy the backyard on the large deck. Prairie Grove/Prairie Grove Schools. Close to Metra
Property Specifics
| Single Family | |
| — | |
| Traditional | |
| 1993 | |
| Full | |
| CUSTOM | |
| No | |
| 1.21 |
| Mc Henry | |
| Pine Paradise | |
| 0 / Not Applicable | |
| None | |
| Private Well | |
| Septic-Private | |
| 10106537 | |
| 1435151001 |
Nearby Schools
| NAME: | DISTRICT: | DISTANCE: | |
|---|---|---|---|
|
Grade School
Prairie Grove Elementary School |
46 | — | |
|
Middle School
Prairie Grove Junior High School |
46 | Not in DB | |
|
High School
Prairie Ridge High School |
155 | Not in DB | |
Property History
| DATE: | EVENT: | PRICE: | SOURCE: |
|---|---|---|---|
| 30 Jun, 2009 | Sold | $325,000 | MRED MLS |
| 29 Apr, 2009 | Under contract | $399,900 | MRED MLS |
| 7 Apr, 2009 | Listed for sale | $399,900 | MRED MLS |
| 14 Dec, 2018 | Sold | $420,000 | MRED MLS |
| 21 Nov, 2018 | Under contract | $424,000 | MRED MLS |
| — | Last price change | $429,000 | MRED MLS |
| 9 Oct, 2018 | Listed for sale | $429,000 | MRED MLS |
Room Specifics
Total Bedrooms: 4
Bedrooms Above Ground: 4
Bedrooms Below Ground: 0
Dimensions: —
Floor Type: Hardwood
Dimensions: —
Floor Type: Hardwood
Dimensions: —
Floor Type: Hardwood
Full Bathrooms: 4
Bathroom Amenities: Whirlpool,Separate Shower,Double Sink,Soaking Tub
Bathroom in Basement: 0
Rooms: Den,Foyer,Recreation Room,Game Room
Basement Description: Finished
Other Specifics
| 3 | |
| Concrete Perimeter | |
| Asphalt | |
| Deck, Patio, Dog Run | |
| Corner Lot,Landscaped,Wooded | |
| 160X320X139X330 | |
| Unfinished | |
| Full | |
| Vaulted/Cathedral Ceilings | |
| Double Oven, Microwave, Dishwasher, High End Refrigerator, Washer, Dryer, Disposal, Stainless Steel Appliance(s) | |
| Not in DB | |
| Street Paved | |
| — | |
| — | |
| Double Sided, Wood Burning, Gas Starter |
Tax History
| Year | Property Taxes |
|---|---|
| 2009 | $10,955 |
| 2018 | $11,280 |
Contact Agent
Nearby Similar Homes
Nearby Sold Comparables
Contact Agent
Listing Provided By
Baird & Warner










