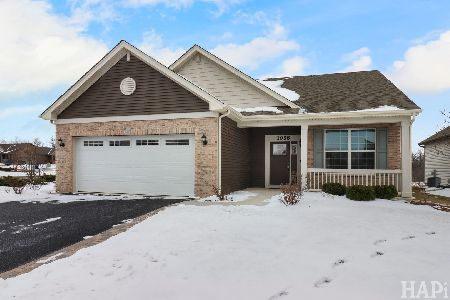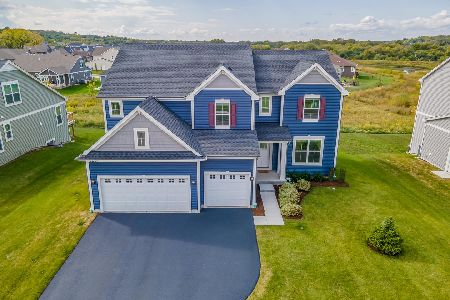5314 Renee Avenue, Crystal Lake, Illinois 60014
$660,000
|
Sold
|
|
| Status: | Closed |
| Sqft: | 3,292 |
| Cost/Sqft: | $196 |
| Beds: | 4 |
| Baths: | 4 |
| Year Built: | 1999 |
| Property Taxes: | $13,005 |
| Days On Market: | 328 |
| Lot Size: | 0,00 |
Description
This impressive executive home in Berian Estates of Crystal Lake offers 3,292 square feet of above-grade living space, plus a beautifully finished full basement with exterior access, providing ample room for comfort and luxury. Featuring 4 bedrooms and 4 full bathrooms, this home is designed for both everyday living and grand entertaining. The two-story entryway welcomes you with elegance, leading to a gourmet kitchen that is a chef's dream-boasting granite countertops, 42" cabinets, upgraded appliances, a center island with a Wolf cooktop, a built-in Miele coffee station, a new Bosch dishwasher, and an instant hot water feature. Hardwood flooring flows throughout the main level, enhancing the home's warmth and sophistication. The vaulted family room, complete with a cozy fireplace, offers the perfect setting for relaxation.The oversized primary bedroom serves as a tranquil retreat, featuring a newly remodeled spa-like bath with a standalone soaker tub, double rain shower, double sinks, and a custom-designed walk-in closet. Additionally, the main floor den/office can serve as a first-floor bedroom with direct access to a full bath, offering flexibility for guests or multigenerational living. The full finished basement is ideal for entertaining, complete with a wet bar, space for a home theater, a craft room, and a workshop area. A whole-house filtration system adds to the home's comfort and convenience. Step outside to enjoy the deck and paver patio, surrounded by private gardens, a built-in gas fireplace, and serene wooded views. The home sits on a large private lot with a full-yard and flower-bed sprinkler system. A heated three-car side-load garage offers ample storage space. Excellent schools and convenient transportation options make this home even more desirable. With neutral decor throughout, Make this exceptional home your own!
Property Specifics
| Single Family | |
| — | |
| — | |
| 1999 | |
| — | |
| — | |
| No | |
| — |
| — | |
| — | |
| 400 / Annual | |
| — | |
| — | |
| — | |
| 12320991 | |
| 1434227012 |
Nearby Schools
| NAME: | DISTRICT: | DISTANCE: | |
|---|---|---|---|
|
Grade School
Prairie Grove Elementary School |
46 | — | |
|
Middle School
Prairie Grove Junior High School |
46 | Not in DB | |
|
High School
Prairie Ridge High School |
155 | Not in DB | |
Property History
| DATE: | EVENT: | PRICE: | SOURCE: |
|---|---|---|---|
| 9 Jun, 2025 | Sold | $660,000 | MRED MLS |
| 1 Apr, 2025 | Under contract | $644,999 | MRED MLS |
| 25 Mar, 2025 | Listed for sale | $644,999 | MRED MLS |
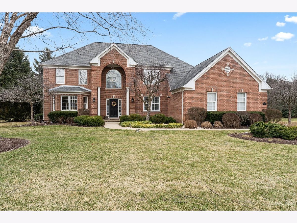
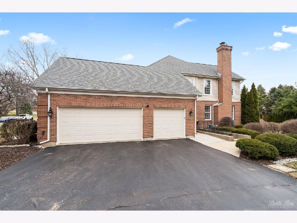
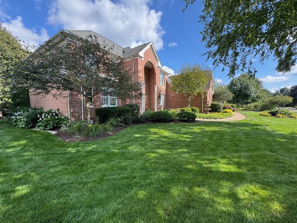
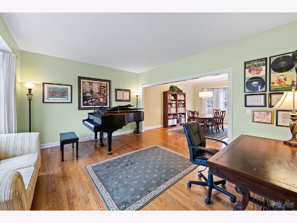
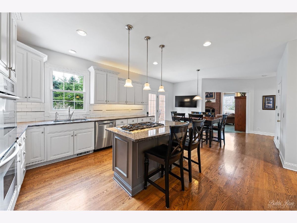
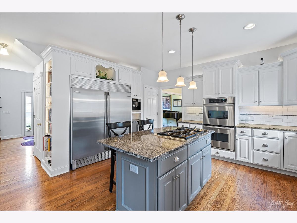
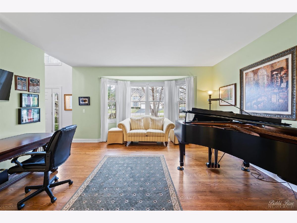
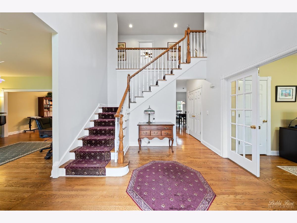
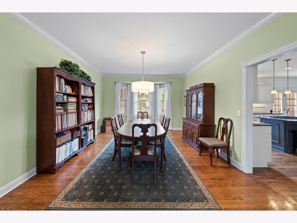
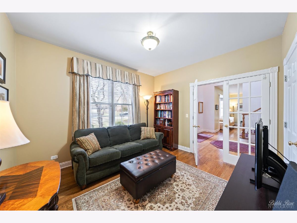
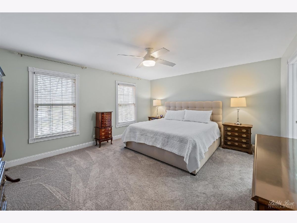
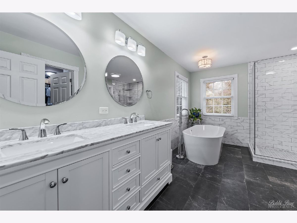
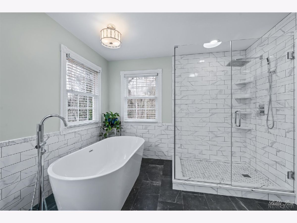
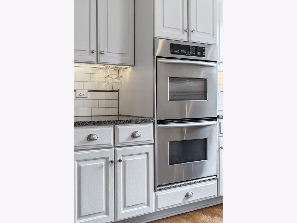
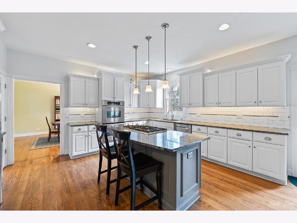

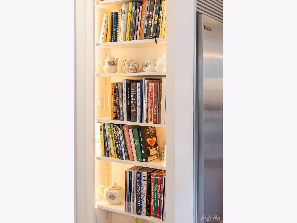
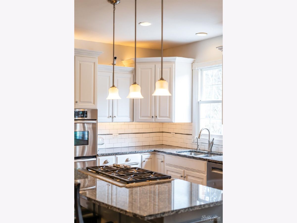

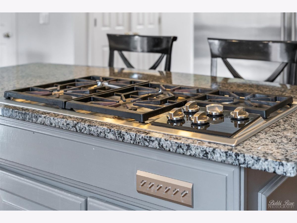
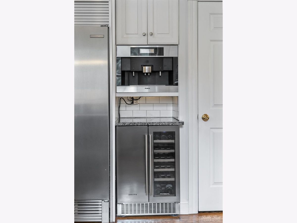
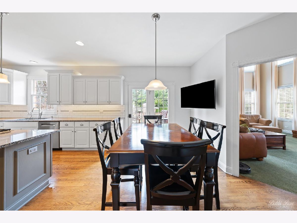
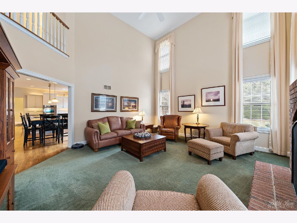
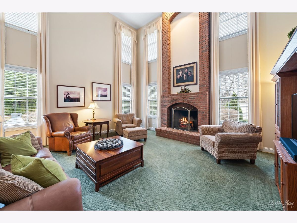
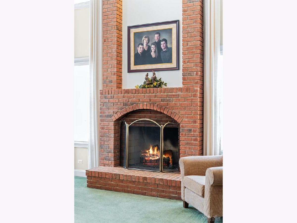

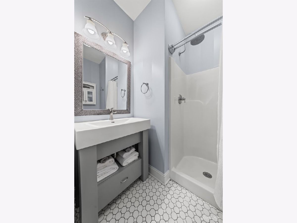
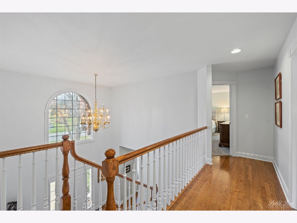
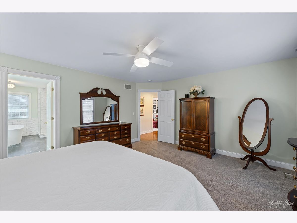

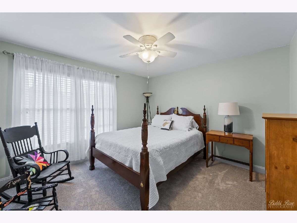
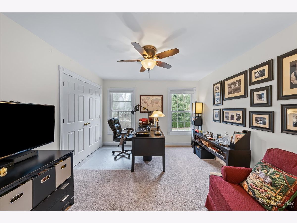
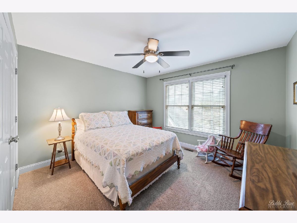
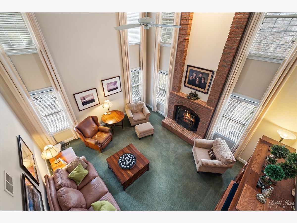
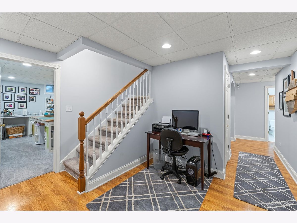
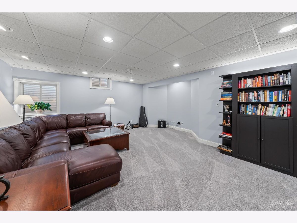
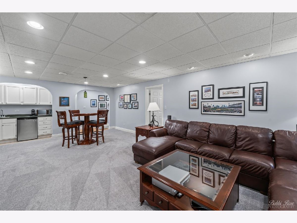
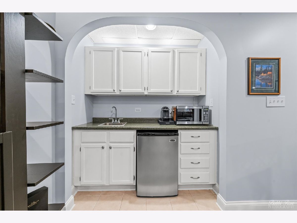
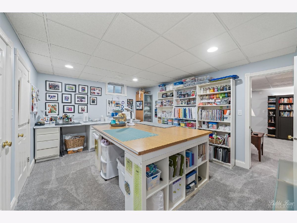
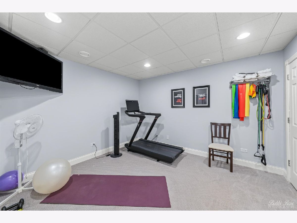
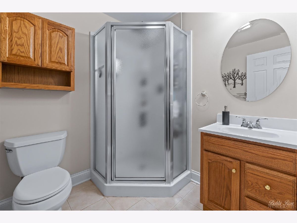
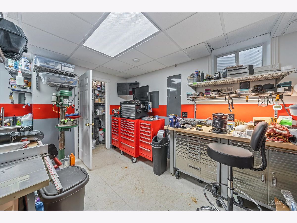
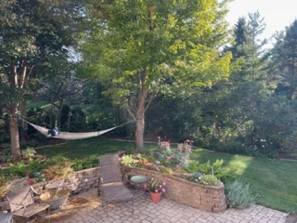
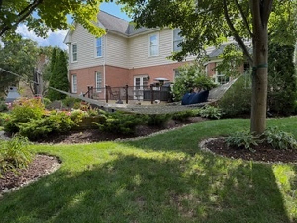
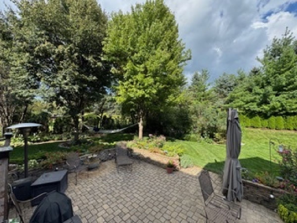
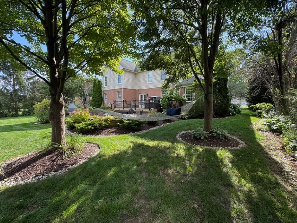
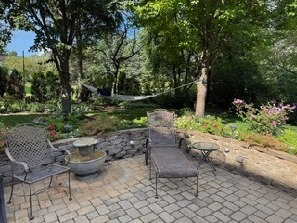
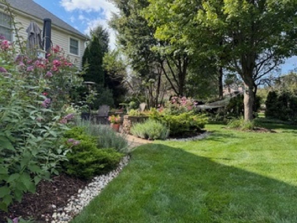
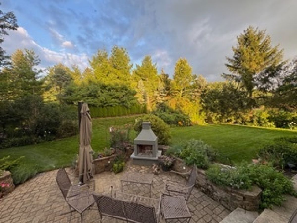
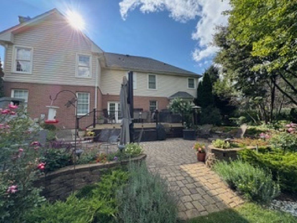
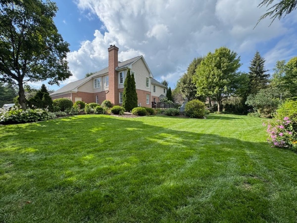
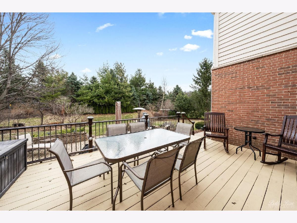
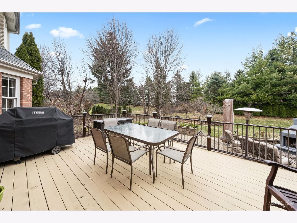
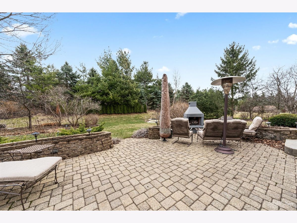
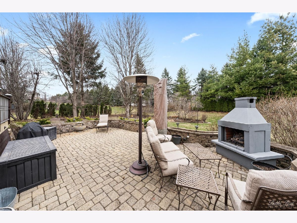
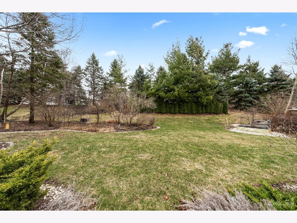
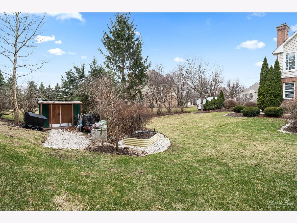
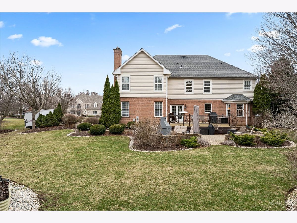
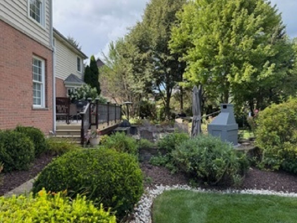

Room Specifics
Total Bedrooms: 4
Bedrooms Above Ground: 4
Bedrooms Below Ground: 0
Dimensions: —
Floor Type: —
Dimensions: —
Floor Type: —
Dimensions: —
Floor Type: —
Full Bathrooms: 4
Bathroom Amenities: —
Bathroom in Basement: 1
Rooms: —
Basement Description: —
Other Specifics
| 3 | |
| — | |
| — | |
| — | |
| — | |
| 100 X 150 | |
| — | |
| — | |
| — | |
| — | |
| Not in DB | |
| — | |
| — | |
| — | |
| — |
Tax History
| Year | Property Taxes |
|---|---|
| 2025 | $13,005 |
Contact Agent
Nearby Similar Homes
Nearby Sold Comparables
Contact Agent
Listing Provided By
Exit Realty 365


