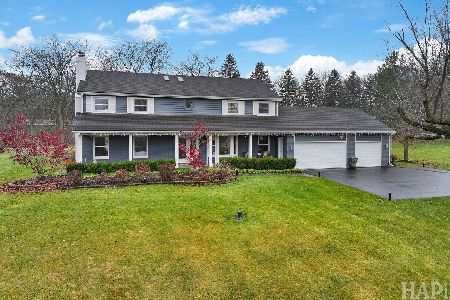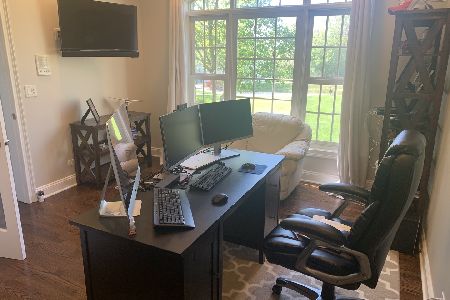4018 Carlisle Drive, Prairie Grove, Illinois 60012
$362,500
|
Sold
|
|
| Status: | Closed |
| Sqft: | 4,084 |
| Cost/Sqft: | $89 |
| Beds: | 4 |
| Baths: | 6 |
| Year Built: | 2000 |
| Property Taxes: | $22,446 |
| Days On Market: | 3202 |
| Lot Size: | 1,08 |
Description
Storybook 4 bedroom 2 story home nestled in gorgeous wooded area of Timber Hill. The stunning main level offers towering ceilings, floor to ceiling windows, shining hardwood floors & arched doorways in the family & dining rooms. Gourmet kitchen offers custom wood cabinets, granite countertops, huge center island, built in desk & stainless steel appliances. Picture perfect mastersuite on the main level finished with vaulted ceiling & walk in closet opens to masterbath with jetted tub, vanity & double sinks. Office with built in bookshelves. Oak staircase leads to 2nd level featuring 2 huge bedrooms with shared Jack & Jill baths. Finished english lower level features guest/in-law quarters, beautiful fireplace, full bath & 2nd kitchen. Inground swimming pool & stunning views all year long! Fresh paint and new carpet throughout. Taxes 100%.
Property Specifics
| Single Family | |
| — | |
| — | |
| 2000 | |
| Full,English | |
| — | |
| No | |
| 1.08 |
| Mc Henry | |
| Timberhill | |
| 250 / Annual | |
| Other | |
| Private Well | |
| Septic-Private | |
| 09625617 | |
| 1426202001 |
Property History
| DATE: | EVENT: | PRICE: | SOURCE: |
|---|---|---|---|
| 12 Feb, 2018 | Sold | $362,500 | MRED MLS |
| 22 Nov, 2017 | Under contract | $364,900 | MRED MLS |
| — | Last price change | $379,900 | MRED MLS |
| 12 May, 2017 | Listed for sale | $439,900 | MRED MLS |
Room Specifics
Total Bedrooms: 4
Bedrooms Above Ground: 4
Bedrooms Below Ground: 0
Dimensions: —
Floor Type: —
Dimensions: —
Floor Type: —
Dimensions: —
Floor Type: —
Full Bathrooms: 6
Bathroom Amenities: Whirlpool,Double Sink
Bathroom in Basement: 1
Rooms: Study,Bonus Room,Recreation Room,Office
Basement Description: Finished
Other Specifics
| 4 | |
| Concrete Perimeter | |
| Concrete | |
| Patio, In Ground Pool | |
| Landscaped,Wooded | |
| 150 X 324 X 149 X 311 | |
| — | |
| Full | |
| Vaulted/Cathedral Ceilings, Bar-Wet, First Floor Bedroom, In-Law Arrangement | |
| — | |
| Not in DB | |
| Street Lights, Street Paved | |
| — | |
| — | |
| Attached Fireplace Doors/Screen, Gas Log |
Tax History
| Year | Property Taxes |
|---|---|
| 2018 | $22,446 |
Contact Agent
Nearby Similar Homes
Nearby Sold Comparables
Contact Agent
Listing Provided By
Tanis Group Realty








