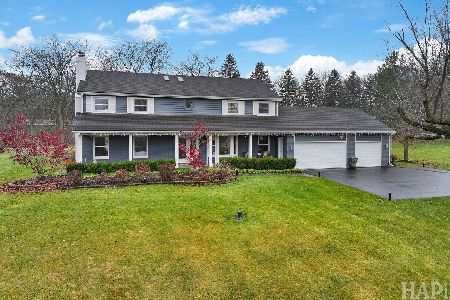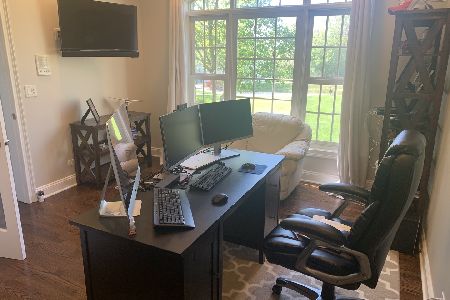4010 Carlisle Drive, Prairie Grove, Illinois 60012
$583,600
|
Sold
|
|
| Status: | Closed |
| Sqft: | 8,000 |
| Cost/Sqft: | $75 |
| Beds: | 6 |
| Baths: | 7 |
| Year Built: | 1999 |
| Property Taxes: | $19,132 |
| Days On Market: | 2570 |
| Lot Size: | 1,05 |
Description
YOUR SEARCH FOR YOUR DREAM HOME IS OVER! Original owners have custom built a home like no other on our market today!! ESPECIALLY AT THIS PRICE PER SQUARE FOOT! Dramatic entrance and a floor plan offering spacious large living areas, hardwood floors on first main and upper level, 4 fireplaces, tranquil master suite & spa with custom closet cabinetry, 5 secondary bedrooms en suite, INCREDIBLE Sun Room, 1st floor office, expansive loft and bonus room, finished walkout basement with theater room, recreation area and so much more! TWO SEPARATE STAIRCASES LEAD TO ALL FLOORS! Don't miss the 4 car garage, storage areas, and well equipped home including high end appliances and mechanical systems! THERE IS A GENERATOR TOO! Part of the sought after school district and near train! Breathtaking views from all parts of the home! PERFECT COMBINATION OF WOODED LOT WITH YARD!! Brick paver walkways, patio, large deck! *PROPERTY TAXES REDUCED***
Property Specifics
| Single Family | |
| — | |
| — | |
| 1999 | |
| Full,Walkout | |
| CUSTOM | |
| No | |
| 1.05 |
| Mc Henry | |
| Timberhill | |
| 250 / Annual | |
| Other | |
| Private Well | |
| Septic-Private | |
| 10262500 | |
| 1423452002 |
Nearby Schools
| NAME: | DISTRICT: | DISTANCE: | |
|---|---|---|---|
|
Grade School
Prairie Grove Elementary School |
46 | — | |
|
Middle School
Prairie Grove Junior High School |
46 | Not in DB | |
|
High School
Prairie Ridge High School |
155 | Not in DB | |
Property History
| DATE: | EVENT: | PRICE: | SOURCE: |
|---|---|---|---|
| 20 Feb, 2016 | Listed for sale | $0 | MRED MLS |
| 27 Feb, 2020 | Sold | $583,600 | MRED MLS |
| 18 Jan, 2020 | Under contract | $599,900 | MRED MLS |
| — | Last price change | $639,900 | MRED MLS |
| 3 Feb, 2019 | Listed for sale | $699,900 | MRED MLS |
Room Specifics
Total Bedrooms: 6
Bedrooms Above Ground: 6
Bedrooms Below Ground: 0
Dimensions: —
Floor Type: Hardwood
Dimensions: —
Floor Type: Hardwood
Dimensions: —
Floor Type: Hardwood
Dimensions: —
Floor Type: —
Dimensions: —
Floor Type: —
Full Bathrooms: 7
Bathroom Amenities: Whirlpool,Separate Shower,Double Sink
Bathroom in Basement: 1
Rooms: Bonus Room,Bedroom 5,Bedroom 6,Den,Eating Area,Exercise Room,Office,Recreation Room,Storage,Heated Sun Room,Theatre Room
Basement Description: Finished
Other Specifics
| 4 | |
| Concrete Perimeter | |
| Brick | |
| Patio, Brick Paver Patio | |
| Wooded | |
| 92X68X68X310X99X320 | |
| Unfinished | |
| Full | |
| Vaulted/Cathedral Ceilings, Hardwood Floors, Wood Laminate Floors, First Floor Laundry | |
| Double Oven, Microwave, Dishwasher, High End Refrigerator, Disposal, Wine Refrigerator | |
| Not in DB | |
| — | |
| — | |
| — | |
| Double Sided, Wood Burning, Gas Log, Gas Starter |
Tax History
| Year | Property Taxes |
|---|---|
| 2020 | $19,132 |
Contact Agent
Nearby Similar Homes
Nearby Sold Comparables
Contact Agent
Listing Provided By
@properties






