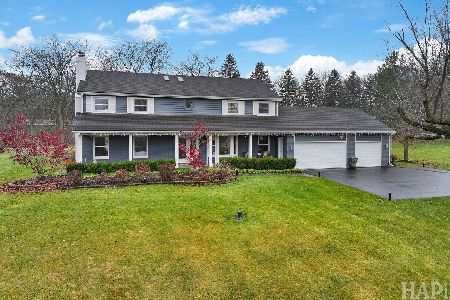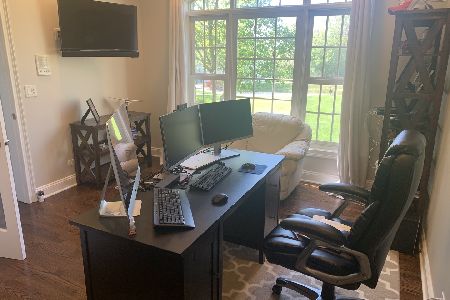4102 Carlisle Drive, Prairie Grove, Illinois 60012
$442,500
|
Sold
|
|
| Status: | Closed |
| Sqft: | 3,590 |
| Cost/Sqft: | $132 |
| Beds: | 4 |
| Baths: | 5 |
| Year Built: | 1999 |
| Property Taxes: | $19,395 |
| Days On Market: | 4029 |
| Lot Size: | 1,07 |
Description
Buy of the century set on premium 1.14 ac irrigated lot features finished English lower level w/ fireplace, guest quarters, and full bath - Maple/Granite kitchen w/ bkfst bar, eating area, & S/S appliances - Great room holds built-in ent ctr & French doors to 3 season rm - 1st for den - H/W Flrs - master w/ c thru fireplace & Lux Bath - heated gar - Taxes do not reflect H/O exemption. Sf' includes fin lower level
Property Specifics
| Single Family | |
| — | |
| Traditional | |
| 1999 | |
| Full,English | |
| CUSTOM | |
| No | |
| 1.07 |
| Mc Henry | |
| Timberhill | |
| 250 / Annual | |
| Insurance | |
| Private Well | |
| Septic-Private | |
| 08832032 | |
| 1426202002 |
Nearby Schools
| NAME: | DISTRICT: | DISTANCE: | |
|---|---|---|---|
|
Grade School
Prairie Grove Elementary School |
46 | — | |
|
Middle School
Prairie Grove Junior High School |
46 | Not in DB | |
|
High School
Prairie Ridge High School |
155 | Not in DB | |
Property History
| DATE: | EVENT: | PRICE: | SOURCE: |
|---|---|---|---|
| 10 Aug, 2012 | Sold | $400,000 | MRED MLS |
| 1 Aug, 2012 | Under contract | $410,900 | MRED MLS |
| 10 Jul, 2012 | Listed for sale | $410,900 | MRED MLS |
| 17 Apr, 2015 | Sold | $442,500 | MRED MLS |
| 9 Feb, 2015 | Under contract | $475,000 | MRED MLS |
| 5 Feb, 2015 | Listed for sale | $475,000 | MRED MLS |
Room Specifics
Total Bedrooms: 4
Bedrooms Above Ground: 4
Bedrooms Below Ground: 0
Dimensions: —
Floor Type: Carpet
Dimensions: —
Floor Type: Carpet
Dimensions: —
Floor Type: Carpet
Full Bathrooms: 5
Bathroom Amenities: Whirlpool,Separate Shower,Double Sink
Bathroom in Basement: 1
Rooms: Den,Foyer,Game Room,Recreation Room,Screened Porch,Utility Room-2nd Floor,Other Room
Basement Description: Finished
Other Specifics
| 3 | |
| Concrete Perimeter | |
| Asphalt | |
| Deck, Patio, Porch, Porch Screened | |
| Landscaped,Wooded | |
| 151X337 | |
| Unfinished | |
| Full | |
| Vaulted/Cathedral Ceilings, Hardwood Floors, Heated Floors, Second Floor Laundry | |
| Double Oven, Range, Microwave, Dishwasher, High End Refrigerator, Disposal, Stainless Steel Appliance(s), Wine Refrigerator | |
| Not in DB | |
| Street Paved | |
| — | |
| — | |
| Double Sided, Wood Burning, Attached Fireplace Doors/Screen, Gas Log, Gas Starter |
Tax History
| Year | Property Taxes |
|---|---|
| 2012 | $18,955 |
| 2015 | $19,395 |
Contact Agent
Nearby Similar Homes
Nearby Sold Comparables
Contact Agent
Listing Provided By
RE/MAX of Barrington








