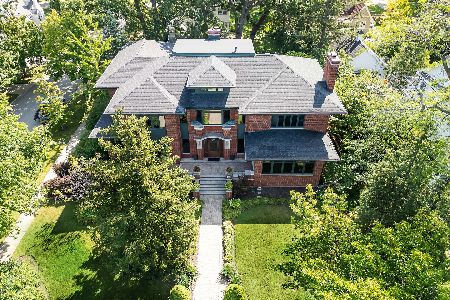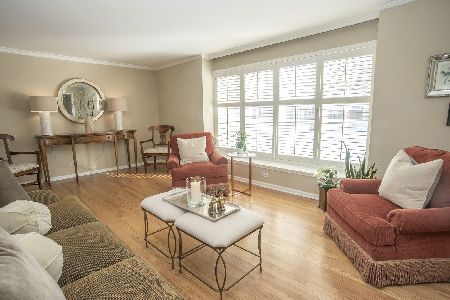4018 Ellington Avenue, Western Springs, Illinois 60558
$912,000
|
Sold
|
|
| Status: | Closed |
| Sqft: | 2,661 |
| Cost/Sqft: | $319 |
| Beds: | 4 |
| Baths: | 3 |
| Year Built: | 1942 |
| Property Taxes: | $15,967 |
| Days On Market: | 620 |
| Lot Size: | 0,00 |
Description
Charming home with a great floor plan on a 99x131 lot! The first floor features a formal living room, dining room, spacious sunroom, and large kitchen that opens to a family room with views of the back yard. The second floor features a huge primary suite with a walk-in closet and primary bathroom, 3 additional bedrooms and a hall bathroom. The basement provides extra living space and tons of storage. Great Field Park location in desirable Western Springs!
Property Specifics
| Single Family | |
| — | |
| — | |
| 1942 | |
| — | |
| — | |
| No | |
| — |
| Cook | |
| — | |
| — / Not Applicable | |
| — | |
| — | |
| — | |
| 12051321 | |
| 18051110080000 |
Nearby Schools
| NAME: | DISTRICT: | DISTANCE: | |
|---|---|---|---|
|
Grade School
Field Park Elementary School |
101 | — | |
|
Middle School
John Laidlaw Elementary School |
101 | Not in DB | |
|
High School
Lyons Twp High School |
204 | Not in DB | |
Property History
| DATE: | EVENT: | PRICE: | SOURCE: |
|---|---|---|---|
| 17 Jun, 2024 | Sold | $912,000 | MRED MLS |
| 13 May, 2024 | Under contract | $849,900 | MRED MLS |
| 8 May, 2024 | Listed for sale | $849,900 | MRED MLS |
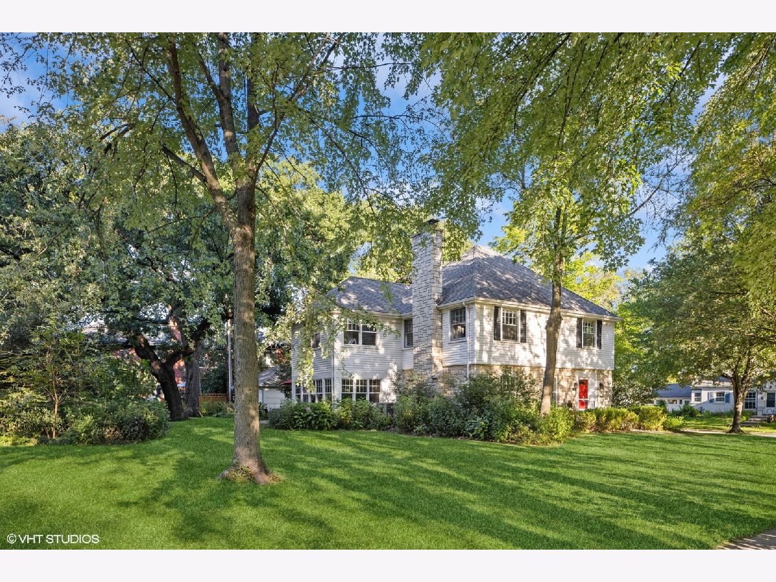
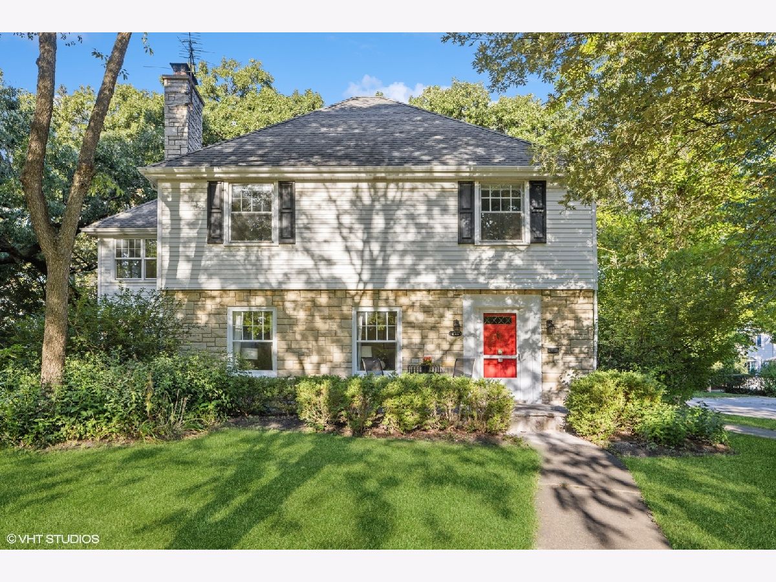
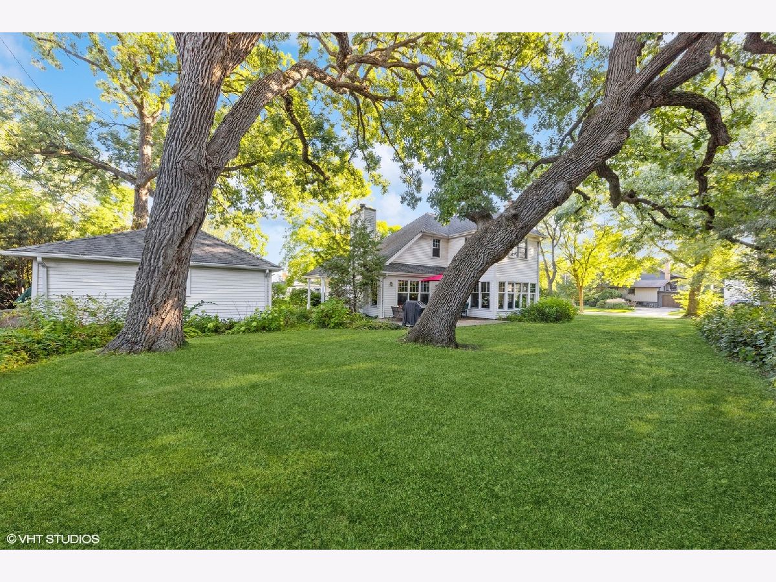
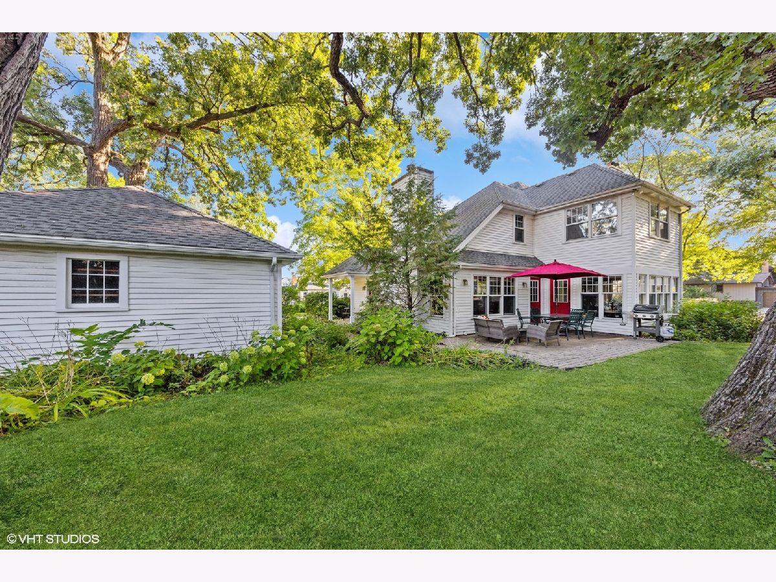
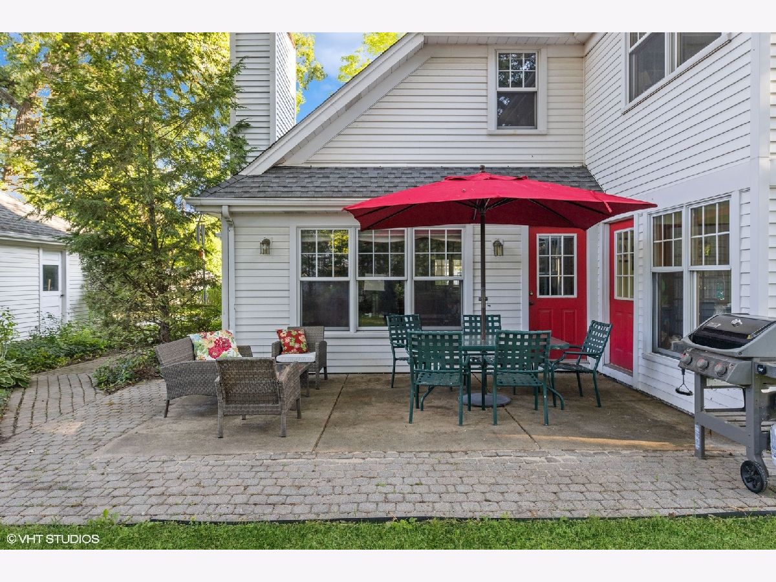
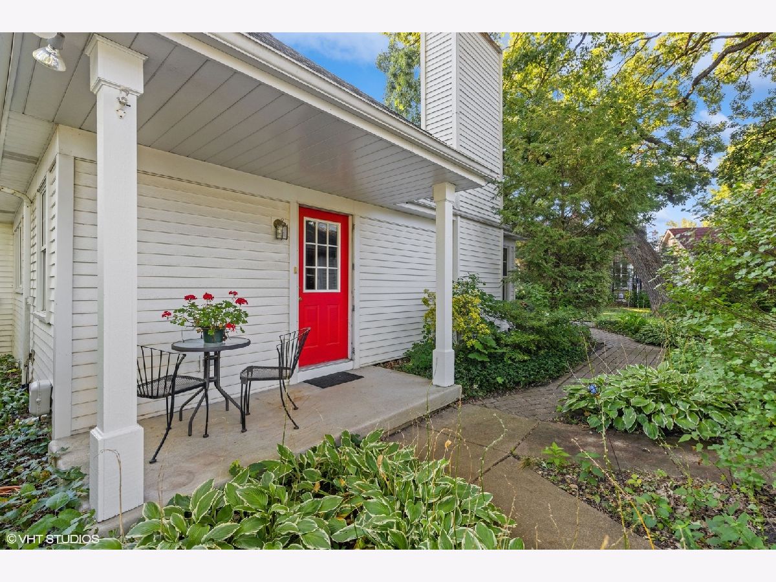
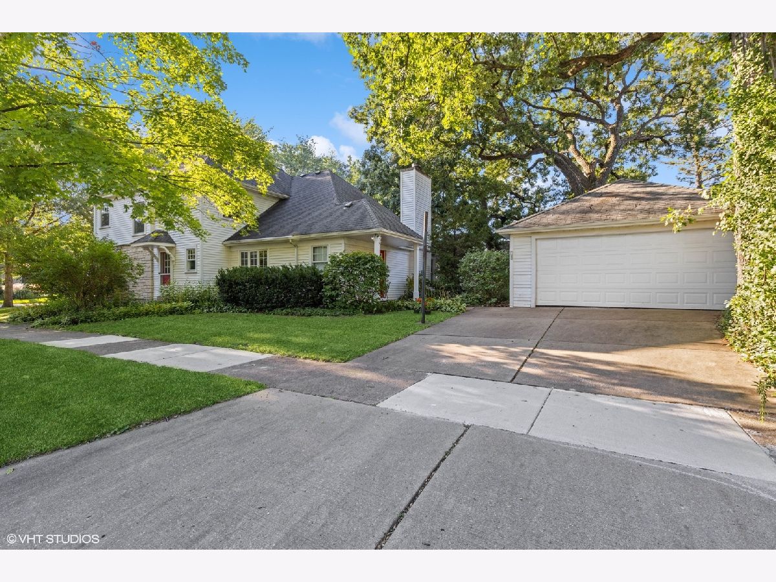
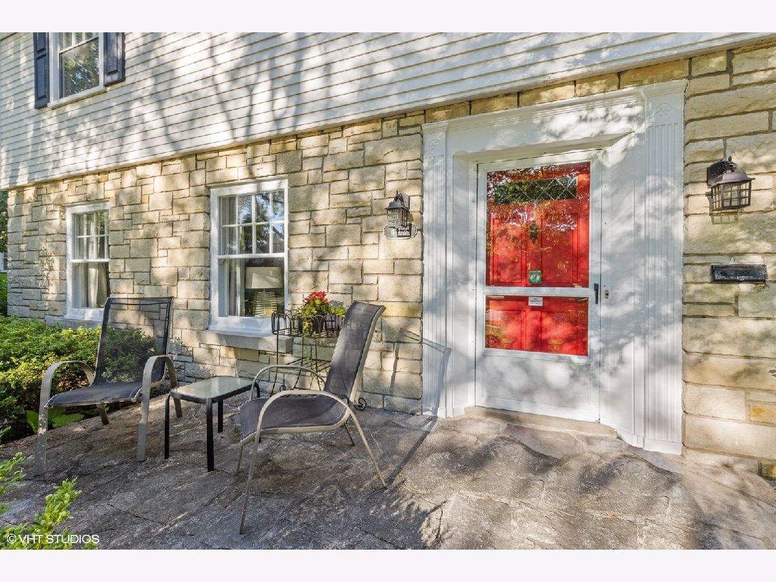
Room Specifics
Total Bedrooms: 4
Bedrooms Above Ground: 4
Bedrooms Below Ground: 0
Dimensions: —
Floor Type: —
Dimensions: —
Floor Type: —
Dimensions: —
Floor Type: —
Full Bathrooms: 3
Bathroom Amenities: —
Bathroom in Basement: 0
Rooms: —
Basement Description: Partially Finished
Other Specifics
| 2 | |
| — | |
| — | |
| — | |
| — | |
| 99X131 | |
| — | |
| — | |
| — | |
| — | |
| Not in DB | |
| — | |
| — | |
| — | |
| — |
Tax History
| Year | Property Taxes |
|---|---|
| 2024 | $15,967 |
Contact Agent
Nearby Similar Homes
Nearby Sold Comparables
Contact Agent
Listing Provided By
Compass







