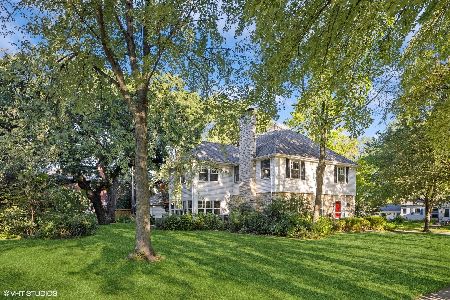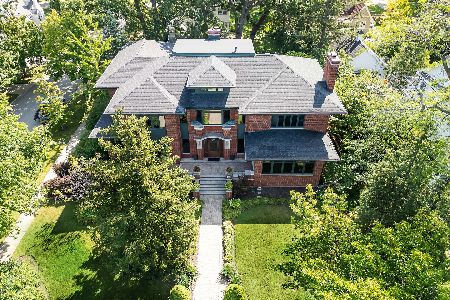4026 Ellington Avenue, Western Springs, Illinois 60558
$598,000
|
Sold
|
|
| Status: | Closed |
| Sqft: | 2,480 |
| Cost/Sqft: | $258 |
| Beds: | 3 |
| Baths: | 3 |
| Year Built: | 1931 |
| Property Taxes: | $13,124 |
| Days On Market: | 2327 |
| Lot Size: | 0,24 |
Description
Can't help but falling in love with this one! Updated & MOVE IN READY English Cottage on an 80W LOT of park-like yard in the Field Park neighborhood in Western Springs. Charm and updates at every turn! So many special features including a sunroom with floor to ceiling windows and your own private greenhouse! Lush and professionally landscaped yard with outdoor living space in the front & back yard is perfect for entertaining and enjoying the outdoors! This is urban suburban living at it's best! Rebuilt and waterproofed basement featuring family room w/bar area, GREENHOUSE with skylights (currently used as office - has water supply & drain), Fireplace, bedroom & full bath! Huge master suite with private bath and large walk-in closet. Updated bathrooms! Whether you're looking for something special, moving into the neighborhood, or downsizing, you don't want to miss this one! Move right in and make your own story! Endless possibilities!
Property Specifics
| Single Family | |
| — | |
| English | |
| 1931 | |
| Full | |
| — | |
| No | |
| 0.24 |
| Cook | |
| — | |
| — / Not Applicable | |
| None | |
| Public | |
| Public Sewer | |
| 10503626 | |
| 18051110090000 |
Nearby Schools
| NAME: | DISTRICT: | DISTANCE: | |
|---|---|---|---|
|
Grade School
Field Park Elementary School |
101 | — | |
|
Middle School
Mcclure Junior High School |
101 | Not in DB | |
|
High School
Lyons Twp High School |
204 | Not in DB | |
Property History
| DATE: | EVENT: | PRICE: | SOURCE: |
|---|---|---|---|
| 26 Jun, 2012 | Sold | $445,000 | MRED MLS |
| 7 May, 2012 | Under contract | $519,000 | MRED MLS |
| — | Last price change | $519,900 | MRED MLS |
| 25 Aug, 2011 | Listed for sale | $559,900 | MRED MLS |
| 28 Oct, 2019 | Sold | $598,000 | MRED MLS |
| 13 Sep, 2019 | Under contract | $640,000 | MRED MLS |
| 5 Sep, 2019 | Listed for sale | $640,000 | MRED MLS |
Room Specifics
Total Bedrooms: 4
Bedrooms Above Ground: 3
Bedrooms Below Ground: 1
Dimensions: —
Floor Type: Hardwood
Dimensions: —
Floor Type: Hardwood
Dimensions: —
Floor Type: Other
Full Bathrooms: 3
Bathroom Amenities: Steam Shower
Bathroom in Basement: 1
Rooms: Breakfast Room,Recreation Room
Basement Description: Finished
Other Specifics
| 2 | |
| — | |
| Concrete | |
| Patio, Brick Paver Patio, Storms/Screens | |
| — | |
| 80 X 131 | |
| — | |
| Full | |
| Skylight(s), Bar-Wet, Hardwood Floors, First Floor Bedroom, First Floor Full Bath, Walk-In Closet(s) | |
| Range, Microwave, Dishwasher, Refrigerator, Washer, Dryer, Disposal | |
| Not in DB | |
| Pool, Sidewalks, Street Paved | |
| — | |
| — | |
| Wood Burning, Gas Log, Gas Starter, Includes Accessories |
Tax History
| Year | Property Taxes |
|---|---|
| 2012 | $10,487 |
| 2019 | $13,124 |
Contact Agent
Nearby Similar Homes
Nearby Sold Comparables
Contact Agent
Listing Provided By
Baird & Warner










