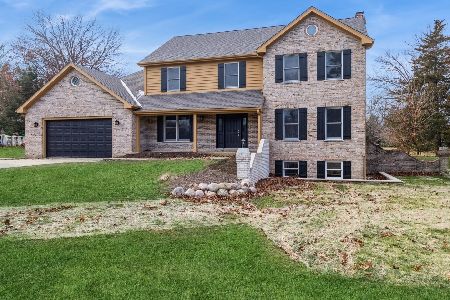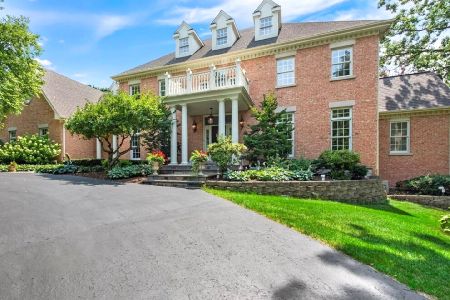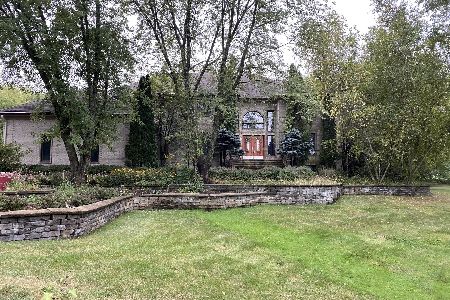4018 Steeple Run, Crystal Lake, Illinois 60014
$380,000
|
Sold
|
|
| Status: | Closed |
| Sqft: | 3,180 |
| Cost/Sqft: | $119 |
| Beds: | 4 |
| Baths: | 3 |
| Year Built: | 1991 |
| Property Taxes: | $11,433 |
| Days On Market: | 2719 |
| Lot Size: | 1,29 |
Description
WOW! Check out the recent updates to this kitchen: NEWLY refinished wood floors,NEW Stainless Steal appliances and great new eat-in kitchen area that opens to the family room. This meticulously kept home screams QUALITY and VALUE! The exterior features a grand circular drive, plantation shutters and charming wraparound porch. The interior boasts 9 ft. ceilings, white trim, crown molding, all NEW Pella windows, a new front door and high-end garage doors. 4 bedrooms PLUS finished BONUS room that could be used as INLAW arrangement, Kids hangout, 5th bdrm... The oversized 3-Car garage has fresh epoxied floors. Enjoy family time in the finished basement w/ space for recreation and storage. Central vac, dual/zoned heating and A/C. Must see to appreciate. Located in sought after Steeple Run Estates & TOP RATED Prairie Ridge School district. Mins. to shopping, health club, hospital, Metra Train, golf courses and walk to park and soccer field. Move-in Ready, QUICK CLOSE Possible
Property Specifics
| Single Family | |
| — | |
| Colonial | |
| 1991 | |
| Full | |
| — | |
| No | |
| 1.29 |
| Mc Henry | |
| Steeple Run Estates | |
| 85 / Annual | |
| Insurance | |
| Private Well | |
| Septic-Private | |
| 10075505 | |
| 1902102016 |
Nearby Schools
| NAME: | DISTRICT: | DISTANCE: | |
|---|---|---|---|
|
Middle School
Hannah Beardsley Middle School |
47 | Not in DB | |
|
High School
Prairie Ridge High School |
155 | Not in DB | |
Property History
| DATE: | EVENT: | PRICE: | SOURCE: |
|---|---|---|---|
| 16 Nov, 2018 | Sold | $380,000 | MRED MLS |
| 18 Oct, 2018 | Under contract | $380,000 | MRED MLS |
| — | Last price change | $385,000 | MRED MLS |
| 7 Sep, 2018 | Listed for sale | $393,000 | MRED MLS |
Room Specifics
Total Bedrooms: 4
Bedrooms Above Ground: 4
Bedrooms Below Ground: 0
Dimensions: —
Floor Type: Carpet
Dimensions: —
Floor Type: Carpet
Dimensions: —
Floor Type: Carpet
Full Bathrooms: 3
Bathroom Amenities: Whirlpool,Separate Shower,Double Sink,Full Body Spray Shower
Bathroom in Basement: 0
Rooms: Bonus Room,Office,Recreation Room,Sitting Room
Basement Description: Partially Finished
Other Specifics
| 3 | |
| — | |
| Asphalt,Circular | |
| Deck | |
| — | |
| 248 X 189 X 41 X321 X 161 | |
| — | |
| Full | |
| Vaulted/Cathedral Ceilings, Skylight(s), Hardwood Floors, First Floor Laundry | |
| Range, Microwave, Dishwasher, Refrigerator, Stainless Steel Appliance(s) | |
| Not in DB | |
| Tennis Courts, Street Paved | |
| — | |
| — | |
| Gas Log, Gas Starter |
Tax History
| Year | Property Taxes |
|---|---|
| 2018 | $11,433 |
Contact Agent
Nearby Similar Homes
Nearby Sold Comparables
Contact Agent
Listing Provided By
Baird & Warner










