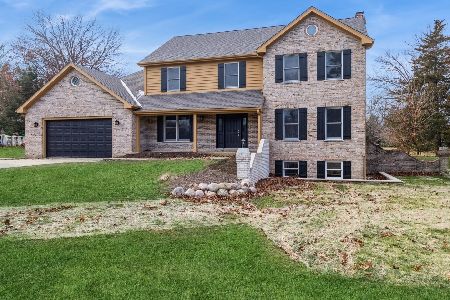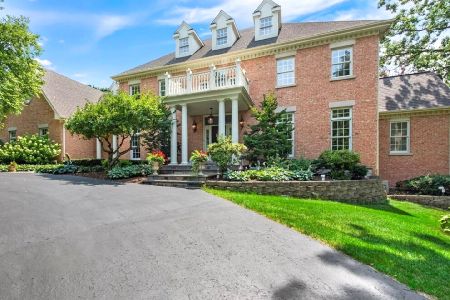6220 Smith Road, Crystal Lake, Illinois 60014
$367,000
|
Sold
|
|
| Status: | Closed |
| Sqft: | 3,843 |
| Cost/Sqft: | $99 |
| Beds: | 3 |
| Baths: | 3 |
| Year Built: | 1991 |
| Property Taxes: | $13,485 |
| Days On Market: | 2090 |
| Lot Size: | 1,04 |
Description
A wonderful opportunity has presented itself in desirable Steeple Run Estates. This stunning classic 3 bedroom, 2.5 bath home has been lovingly maintained with refinished hardwood floors throughout and tons of storage. Gourmet kitchen has an open floor plan with granite countertops, exceptional appliances, and modern painted cabinetry. Spacious family room has vaulted ceilings, a gorgeous fireplace, tons of light, and plumbing for the bar of your dreams! Off the family room, you will see that you can spend your summers enjoying your backyard paradise with a Gunite Pool, gas lined fire pit and breathtaking professional landscaping. Next to the kitchen is the ideal pool lounge space, making for easy trips to the bathroom and to the kitchen to get snacks. Additional dining room, living room, and sunroom with vaulted ceiling give ample space to entertain and soak up the sun! Upstairs, marvel in the sunlit master suite with full bath, skylight, and luxury walk-in closet. HUGE bonus room upstairs for playing games, having as a private theatre, or for a playroom, with roughed in plumbing for an additional upstairs bathroom, kitchenette or bar area. Partially finished basement features 9 foot ceilings. Heated 3 car garage has tons of storage. Picturesque neighborhood close to everything Crystal Lake has to offer. In district for Prairie Ridge High School. Updates: New Roof (2019) Fresh paint exterior and interior (2019) Refinished Hardwoods ( ) Water heater (2018), Furnace/AC (5-6 years new) Garage Heater (2020) Pool is 7 years new and guaranteed for 25 years. This home is a must see! ALL REASONABLE OFFERS CONSIDERED!
Property Specifics
| Single Family | |
| — | |
| — | |
| 1991 | |
| Partial | |
| — | |
| No | |
| 1.04 |
| Mc Henry | |
| — | |
| 85 / Annual | |
| None | |
| Private Well | |
| Septic-Private | |
| 10727734 | |
| 1902102015 |
Nearby Schools
| NAME: | DISTRICT: | DISTANCE: | |
|---|---|---|---|
|
Grade School
Coventry Elementary School |
47 | — | |
|
Middle School
Hannah Beardsley Middle School |
47 | Not in DB | |
|
High School
Prairie Ridge High School |
155 | Not in DB | |
Property History
| DATE: | EVENT: | PRICE: | SOURCE: |
|---|---|---|---|
| 10 Aug, 2020 | Sold | $367,000 | MRED MLS |
| 18 Jul, 2020 | Under contract | $379,000 | MRED MLS |
| — | Last price change | $398,900 | MRED MLS |
| 28 May, 2020 | Listed for sale | $398,900 | MRED MLS |









































Room Specifics
Total Bedrooms: 3
Bedrooms Above Ground: 3
Bedrooms Below Ground: 0
Dimensions: —
Floor Type: Hardwood
Dimensions: —
Floor Type: —
Full Bathrooms: 3
Bathroom Amenities: —
Bathroom in Basement: 0
Rooms: Bonus Room
Basement Description: Partially Finished
Other Specifics
| 3 | |
| — | |
| — | |
| In Ground Pool, Fire Pit, Invisible Fence | |
| — | |
| 47 X 131 X 247 X 197 | |
| — | |
| Full | |
| Vaulted/Cathedral Ceilings, Skylight(s), Hardwood Floors, Walk-In Closet(s) | |
| — | |
| Not in DB | |
| — | |
| — | |
| — | |
| Wood Burning, Attached Fireplace Doors/Screen, Gas Starter |
Tax History
| Year | Property Taxes |
|---|---|
| 2020 | $13,485 |
Contact Agent
Nearby Similar Homes
Nearby Sold Comparables
Contact Agent
Listing Provided By
Keller Williams Success Realty








