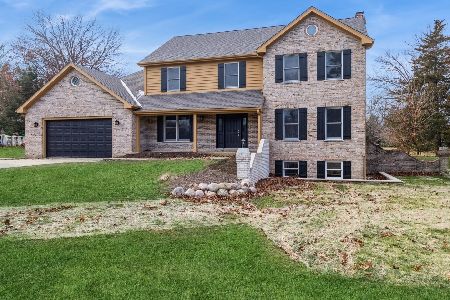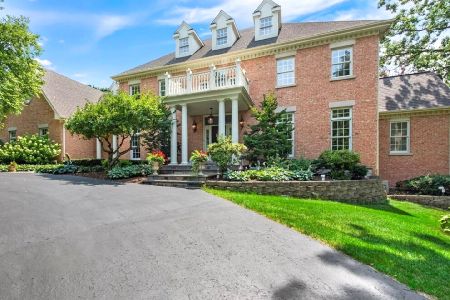4008 Steeple Run, Crystal Lake, Illinois 60014
$400,000
|
Sold
|
|
| Status: | Closed |
| Sqft: | 3,121 |
| Cost/Sqft: | $131 |
| Beds: | 4 |
| Baths: | 3 |
| Year Built: | 1990 |
| Property Taxes: | $12,263 |
| Days On Market: | 3553 |
| Lot Size: | 1,02 |
Description
Beautiful well-maintained home on 1+ acre in desirable Steeple Run. This home offers spacious room sizes & traditional floor plan. Hardwood flooring throughout both 1st & 2nd floors, large entry foyer w/formal living room & dining room on each side. Chef's kitchen features a 48" dual fuel Wolf range, 42" built-in SubZero refrigerator, Fisher-Paykel dishwasher drawers, center island w/walnut butcher block countertop w/seating for 4 people, in addition to an eat-in kitchen space & pantry. Large family room has brick fireplace & wet bar. Spacious & private 1st floor den/home office. Mud/laundry room w/ large sink, cabinets, closet & exterior access to backyard. Half bath on main level. 2nd floor master suite accented by a tray ceiling,walk-in closet, private bath w/linen closet, whirlpool tub, dual vanity & separate shower. Finished bsmt w/bamboo floor, fireplace & workshop, crawl space for extra storage. Neutral colors throughout home makes this move-in ready.
Property Specifics
| Single Family | |
| — | |
| Colonial | |
| 1990 | |
| Full | |
| — | |
| No | |
| 1.02 |
| Mc Henry | |
| Steeple Run Estates | |
| 85 / Annual | |
| Other | |
| Private Well | |
| Septic-Private | |
| 09238952 | |
| 1902102017 |
Nearby Schools
| NAME: | DISTRICT: | DISTANCE: | |
|---|---|---|---|
|
Grade School
Coventry Elementary School |
47 | — | |
|
Middle School
Hannah Beardsley Middle School |
47 | Not in DB | |
|
High School
Prairie Ridge High School |
155 | Not in DB | |
Property History
| DATE: | EVENT: | PRICE: | SOURCE: |
|---|---|---|---|
| 24 May, 2013 | Sold | $372,000 | MRED MLS |
| 23 Mar, 2013 | Under contract | $375,000 | MRED MLS |
| 21 Mar, 2013 | Listed for sale | $375,000 | MRED MLS |
| 8 Aug, 2016 | Sold | $400,000 | MRED MLS |
| 21 Jun, 2016 | Under contract | $410,000 | MRED MLS |
| 26 May, 2016 | Listed for sale | $410,000 | MRED MLS |
Room Specifics
Total Bedrooms: 4
Bedrooms Above Ground: 4
Bedrooms Below Ground: 0
Dimensions: —
Floor Type: Hardwood
Dimensions: —
Floor Type: Hardwood
Dimensions: —
Floor Type: Hardwood
Full Bathrooms: 3
Bathroom Amenities: Whirlpool,Double Sink
Bathroom in Basement: 0
Rooms: Exercise Room,Loft,Office,Recreation Room,Workshop
Basement Description: Finished
Other Specifics
| 3 | |
| Concrete Perimeter | |
| Asphalt,Circular | |
| Deck | |
| — | |
| 196X161X132X119X215 | |
| Unfinished | |
| Full | |
| Bar-Wet, Hardwood Floors, First Floor Laundry | |
| Range, Dishwasher, Refrigerator, Washer, Dryer, Stainless Steel Appliance(s) | |
| Not in DB | |
| — | |
| — | |
| — | |
| Wood Burning, Attached Fireplace Doors/Screen, Electric |
Tax History
| Year | Property Taxes |
|---|---|
| 2013 | $10,334 |
| 2016 | $12,263 |
Contact Agent
Nearby Similar Homes
Nearby Sold Comparables
Contact Agent
Listing Provided By
Berkshire Hathaway HomeServices Starck Real Estate









