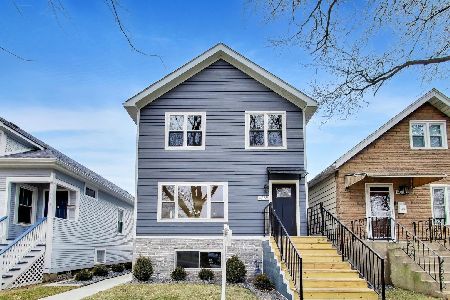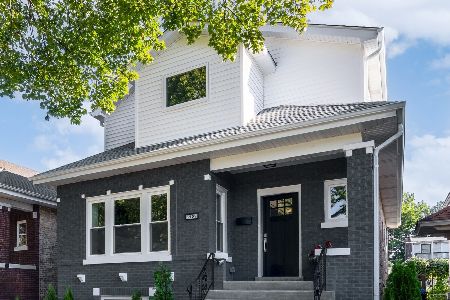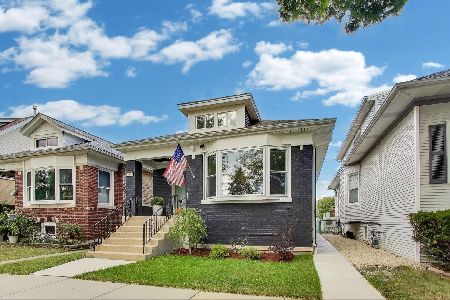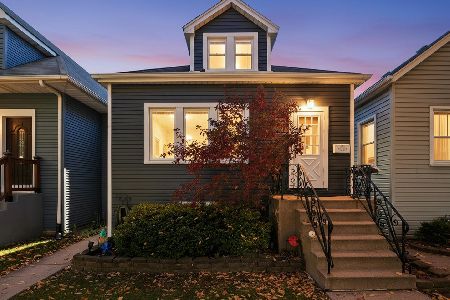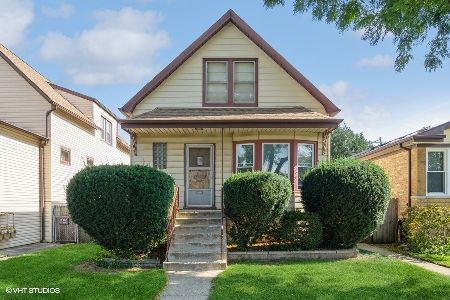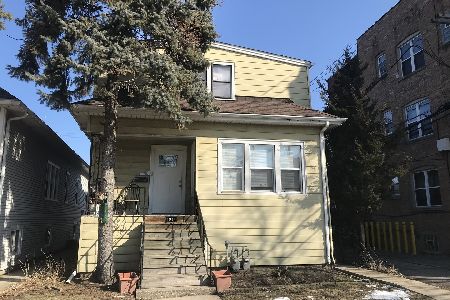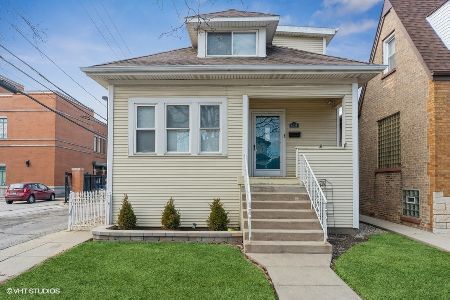4019 Meade Avenue, Portage Park, Chicago, Illinois 60634
$220,000
|
Sold
|
|
| Status: | Closed |
| Sqft: | 1,700 |
| Cost/Sqft: | $135 |
| Beds: | 4 |
| Baths: | 1 |
| Year Built: | 1918 |
| Property Taxes: | $5,197 |
| Days On Market: | 2652 |
| Lot Size: | 0,09 |
Description
Perfect home for the handyman who wants to build sweat equity. The home is structurally sound, well maintained, and ideally located. It has a large living room - dining room combination, 3 bedrooms, full bath, eat-in kitchen with pantry, and a family room... all on the main level. There's hardwood floors and trim, 9-foot high ceilings, 4th bedroom on the second level plus an unfinished attic for another bedroom. Basement is less than 2 1/2 feet below ground level. There's a newer hot water tank, high energy efficient gas furnace and an electric service panel with plenty of dedicated circuits. Exit from the basement to a cemented crawl space under the family room area. There's also an over-sized 22X24 foot garage with an over-sized 16 foot overhead door to accommodate larger vehicles. Newer roof on the house. This property has been well cared for and is located near schools, churches, shopping, popular Chicago parks, and excellent public transportation. SOLD "AS IS
Property Specifics
| Single Family | |
| — | |
| Bungalow | |
| 1918 | |
| Full | |
| — | |
| No | |
| 0.09 |
| Cook | |
| — | |
| 0 / Not Applicable | |
| None | |
| Lake Michigan | |
| Public Sewer, Sewer-Storm | |
| 10114674 | |
| 13173150350000 |
Property History
| DATE: | EVENT: | PRICE: | SOURCE: |
|---|---|---|---|
| 14 Nov, 2018 | Sold | $220,000 | MRED MLS |
| 22 Oct, 2018 | Under contract | $229,500 | MRED MLS |
| 15 Oct, 2018 | Listed for sale | $229,500 | MRED MLS |
| 12 Aug, 2019 | Sold | $444,000 | MRED MLS |
| 26 Jul, 2019 | Under contract | $439,900 | MRED MLS |
| 25 Jul, 2019 | Listed for sale | $439,900 | MRED MLS |
Room Specifics
Total Bedrooms: 4
Bedrooms Above Ground: 4
Bedrooms Below Ground: 0
Dimensions: —
Floor Type: Hardwood
Dimensions: —
Floor Type: Hardwood
Dimensions: —
Floor Type: Carpet
Full Bathrooms: 1
Bathroom Amenities: —
Bathroom in Basement: 0
Rooms: Pantry,Attic
Basement Description: Unfinished
Other Specifics
| 2 | |
| Concrete Perimeter | |
| — | |
| — | |
| Fenced Yard | |
| 30 X 125 | |
| Unfinished | |
| None | |
| Hardwood Floors | |
| — | |
| Not in DB | |
| Sidewalks, Street Lights | |
| — | |
| — | |
| — |
Tax History
| Year | Property Taxes |
|---|---|
| 2018 | $5,197 |
Contact Agent
Nearby Similar Homes
Nearby Sold Comparables
Contact Agent
Listing Provided By
Coldwell Banker Residential Brokerage


