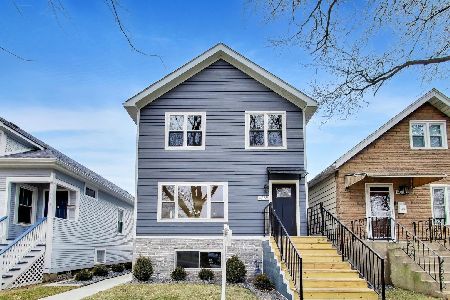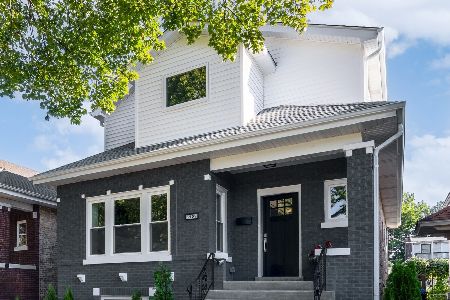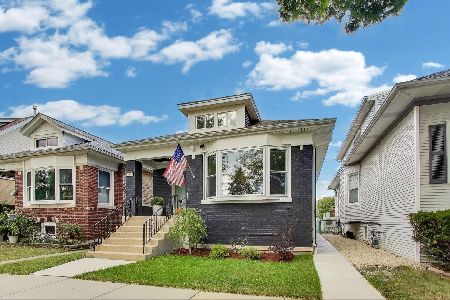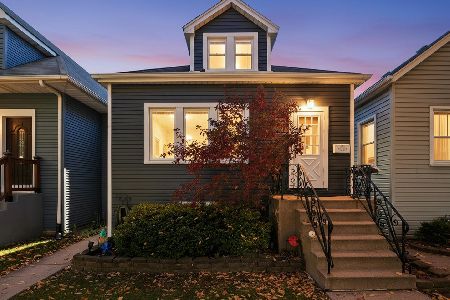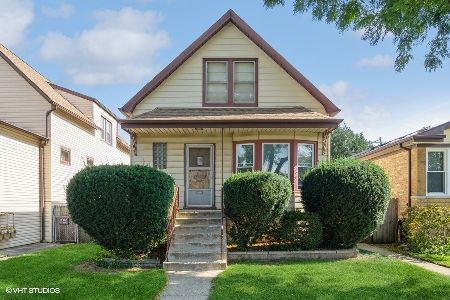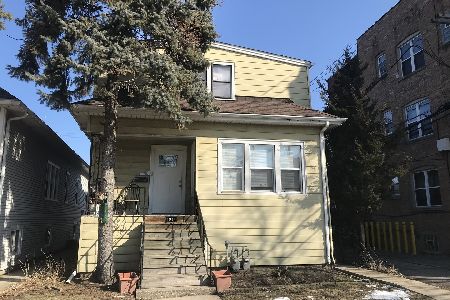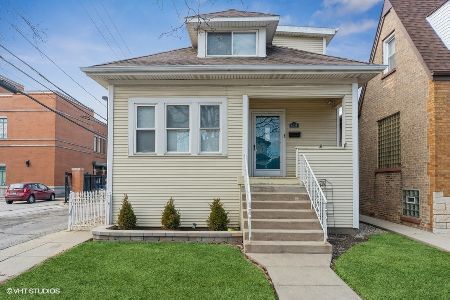4019 Meade Avenue, Portage Park, Chicago, Illinois 60634
$444,000
|
Sold
|
|
| Status: | Closed |
| Sqft: | 1,677 |
| Cost/Sqft: | $262 |
| Beds: | 4 |
| Baths: | 4 |
| Year Built: | 1918 |
| Property Taxes: | $5,197 |
| Days On Market: | 2369 |
| Lot Size: | 0,09 |
Description
This fully rehabbed home has been updated top to bottom, Oak floors with impressive open concept kitchen boasts an oversized Island with Calcutta quartz counter-tops. 48" glass cabinets with accent lighting above and below. Stainless Steel appliances, Marble Carrera back splash. Ceiling fans thru-out entire home. Living rm features 9' tray ceiling with oversized crown molding, chair rail, picture framing & LED recessed lighting. Master Suite has custom organizer, body spray and marble vanity. Full finished basement with 5th bedroom and rec-room with wet bar with Granite counter top. and full bath. New High efficient A/C & newer dual zone heat. Booster pump allows for balanced water pressure. This home features Kohler fixtures, overhead sewer, new copper, new 50 gal 90% hot water heater, new windows & new Cedar-toned deck. New electrical service thru-out. Oversized 2 1/2 car garage with 18X7.5 overhead door. & professionally landscaped exterior. This home is truly exceptional.
Property Specifics
| Single Family | |
| — | |
| Bungalow | |
| 1918 | |
| Full,Walkout | |
| CUSTOM | |
| No | |
| 0.09 |
| Cook | |
| — | |
| 0 / Not Applicable | |
| None | |
| Lake Michigan | |
| Public Sewer, Sewer-Storm | |
| 10463313 | |
| 13173150350000 |
Nearby Schools
| NAME: | DISTRICT: | DISTANCE: | |
|---|---|---|---|
|
Grade School
Smyser Elementary School |
299 | — | |
|
High School
Taft High School |
299 | Not in DB | |
Property History
| DATE: | EVENT: | PRICE: | SOURCE: |
|---|---|---|---|
| 14 Nov, 2018 | Sold | $220,000 | MRED MLS |
| 22 Oct, 2018 | Under contract | $229,500 | MRED MLS |
| 15 Oct, 2018 | Listed for sale | $229,500 | MRED MLS |
| 12 Aug, 2019 | Sold | $444,000 | MRED MLS |
| 26 Jul, 2019 | Under contract | $439,900 | MRED MLS |
| 25 Jul, 2019 | Listed for sale | $439,900 | MRED MLS |
Room Specifics
Total Bedrooms: 5
Bedrooms Above Ground: 4
Bedrooms Below Ground: 1
Dimensions: —
Floor Type: Hardwood
Dimensions: —
Floor Type: Carpet
Dimensions: —
Floor Type: Carpet
Dimensions: —
Floor Type: —
Full Bathrooms: 4
Bathroom Amenities: Full Body Spray Shower
Bathroom in Basement: 1
Rooms: Bedroom 5,Enclosed Porch
Basement Description: Finished
Other Specifics
| 2 | |
| Concrete Perimeter | |
| — | |
| Deck, Storms/Screens | |
| Fenced Yard | |
| 30 X 125 | |
| Unfinished | |
| Full | |
| Hardwood Floors, First Floor Bedroom, First Floor Full Bath | |
| Range, Dishwasher, High End Refrigerator, Washer, Dryer, Disposal | |
| Not in DB | |
| Sidewalks, Street Lights, Street Paved | |
| — | |
| — | |
| — |
Tax History
| Year | Property Taxes |
|---|---|
| 2018 | $5,197 |
Contact Agent
Nearby Similar Homes
Nearby Sold Comparables
Contact Agent
Listing Provided By
Keller Williams Momentum


