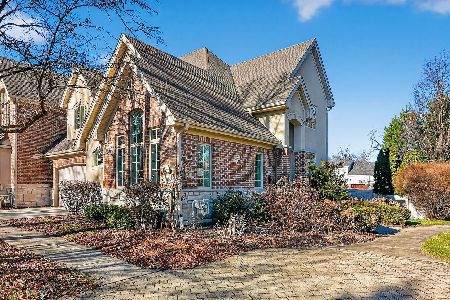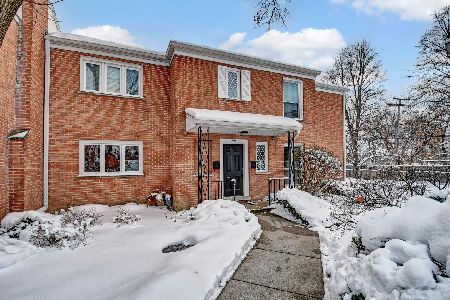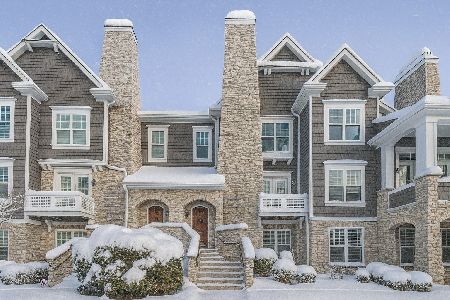402 Ashbury Drive, Hinsdale, Illinois 60521
$347,000
|
Sold
|
|
| Status: | Closed |
| Sqft: | 0 |
| Cost/Sqft: | — |
| Beds: | 3 |
| Baths: | 4 |
| Year Built: | 1995 |
| Property Taxes: | $5,900 |
| Days On Market: | 4412 |
| Lot Size: | 0,00 |
Description
LARGEST MODEL END UNIT!! TURNKEY TOWNHOME IN HINSDALE SCHOOL DISTRICT...SPACIOUS FLOOR PLAN AND HARDWOOD FLOORS IN THIS TRUE 3 BEDRM (ALL UP) AND A LOFT BONUS AREA, AND 3-1/2 BATHS. LARGE COMMON YARD SPACE AND PATIO. FULL FINISHED LOWER LEVEL WITH BUILT IN WET BAR. MASTER HAS TUB AND SHOWER AND DUAL SINKS. TOTALLY PRIVATE WITH ATTACHED 2 CAR GARAGE. COMMUTER BUS TO EXPRESS TRAIN JUST STEPS AWAY. IMMACULATE!!!
Property Specifics
| Condos/Townhomes | |
| 2 | |
| — | |
| 1995 | |
| Full | |
| — | |
| No | |
| — |
| Du Page | |
| — | |
| 501 / Monthly | |
| Insurance,Exterior Maintenance,Lawn Care,Scavenger,Snow Removal,Other | |
| Public | |
| Public Sewer | |
| 08509331 | |
| 0913108020 |
Nearby Schools
| NAME: | DISTRICT: | DISTANCE: | |
|---|---|---|---|
|
Grade School
Elm Elementary School |
181 | — | |
|
Middle School
Hinsdale Middle School |
181 | Not in DB | |
|
High School
Hinsdale Central High School |
86 | Not in DB | |
Property History
| DATE: | EVENT: | PRICE: | SOURCE: |
|---|---|---|---|
| 21 Feb, 2014 | Sold | $347,000 | MRED MLS |
| 9 Jan, 2014 | Under contract | $359,900 | MRED MLS |
| 31 Dec, 2013 | Listed for sale | $359,900 | MRED MLS |
| 9 Mar, 2016 | Sold | $385,000 | MRED MLS |
| 18 Feb, 2016 | Under contract | $399,900 | MRED MLS |
| — | Last price change | $409,900 | MRED MLS |
| 10 Jul, 2015 | Listed for sale | $435,000 | MRED MLS |
Room Specifics
Total Bedrooms: 3
Bedrooms Above Ground: 3
Bedrooms Below Ground: 0
Dimensions: —
Floor Type: Carpet
Dimensions: —
Floor Type: Carpet
Full Bathrooms: 4
Bathroom Amenities: Whirlpool,Separate Shower,Double Sink
Bathroom in Basement: 1
Rooms: Loft
Basement Description: Finished
Other Specifics
| 2 | |
| Concrete Perimeter | |
| Concrete | |
| Patio, Storms/Screens, End Unit | |
| Corner Lot | |
| COMMON | |
| — | |
| Full | |
| Vaulted/Cathedral Ceilings, Bar-Wet, Hardwood Floors, Laundry Hook-Up in Unit | |
| Range, Dishwasher, Refrigerator | |
| Not in DB | |
| — | |
| — | |
| — | |
| — |
Tax History
| Year | Property Taxes |
|---|---|
| 2014 | $5,900 |
| 2016 | $6,220 |
Contact Agent
Nearby Similar Homes
Nearby Sold Comparables
Contact Agent
Listing Provided By
Brush Hill, Inc., REALTORS








