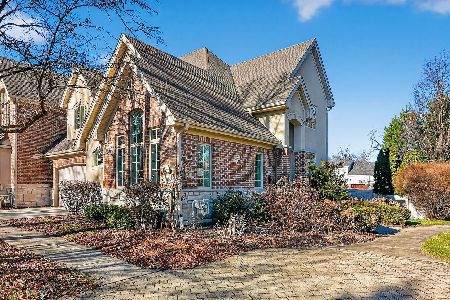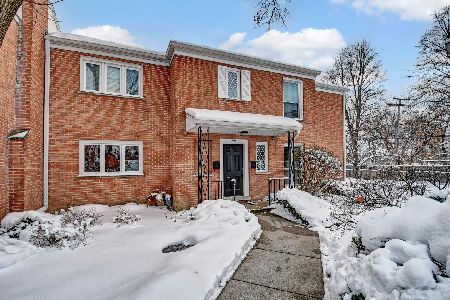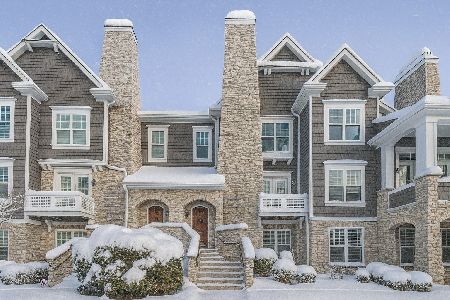406 Ashbury Drive, Hinsdale, Illinois 60521
$402,000
|
Sold
|
|
| Status: | Closed |
| Sqft: | 2,200 |
| Cost/Sqft: | $182 |
| Beds: | 4 |
| Baths: | 5 |
| Year Built: | 1991 |
| Property Taxes: | $6,811 |
| Days On Market: | 4020 |
| Lot Size: | 0,00 |
Description
Under Renovations now, come take a peek at this remarkable townhome, w/4 bedrooms, 4 1/2 baths ,3 fireplaces, new freshly refinished hardwood flooring, new carpet, new paint, new granite counter tops, new SS Appliances, full finished basement w/ wet bar, den/5th bedroom + full bath. 6 panel doors throughout, new light fixtures, & door hardware,This Townhome is just "STUNNNG" Being sold ASIS! Call for details!
Property Specifics
| Condos/Townhomes | |
| 2 | |
| — | |
| 1991 | |
| Full | |
| — | |
| No | |
| — |
| Du Page | |
| Ashbury Woods | |
| 550 / Monthly | |
| Insurance,Exterior Maintenance,Lawn Care,Scavenger,Snow Removal | |
| Lake Michigan | |
| Public Sewer | |
| 08825280 | |
| 0913108018 |
Nearby Schools
| NAME: | DISTRICT: | DISTANCE: | |
|---|---|---|---|
|
Grade School
Elm Elementary School |
181 | — | |
|
Middle School
Hinsdale Middle School |
181 | Not in DB | |
|
High School
Hinsdale Central High School |
86 | Not in DB | |
Property History
| DATE: | EVENT: | PRICE: | SOURCE: |
|---|---|---|---|
| 13 Mar, 2015 | Sold | $402,000 | MRED MLS |
| 11 Feb, 2015 | Under contract | $399,900 | MRED MLS |
| 27 Jan, 2015 | Listed for sale | $399,900 | MRED MLS |
| 15 Apr, 2016 | Sold | $406,500 | MRED MLS |
| 29 Feb, 2016 | Under contract | $414,000 | MRED MLS |
| 17 Feb, 2016 | Listed for sale | $414,000 | MRED MLS |
| 5 Nov, 2021 | Sold | $445,000 | MRED MLS |
| 20 Sep, 2021 | Under contract | $459,900 | MRED MLS |
| — | Last price change | $475,000 | MRED MLS |
| 19 Jul, 2021 | Listed for sale | $475,000 | MRED MLS |
Room Specifics
Total Bedrooms: 4
Bedrooms Above Ground: 4
Bedrooms Below Ground: 0
Dimensions: —
Floor Type: Carpet
Dimensions: —
Floor Type: Carpet
Dimensions: —
Floor Type: Carpet
Full Bathrooms: 5
Bathroom Amenities: Separate Shower,Double Sink,Garden Tub,Soaking Tub
Bathroom in Basement: 1
Rooms: Breakfast Room,Den,Foyer,Loft,Recreation Room
Basement Description: Finished
Other Specifics
| 2 | |
| Concrete Perimeter | |
| — | |
| Patio | |
| Cul-De-Sac | |
| COMMON | |
| — | |
| Full | |
| Vaulted/Cathedral Ceilings, Bar-Wet, Hardwood Floors, First Floor Bedroom, In-Law Arrangement, First Floor Full Bath | |
| Double Oven, Dishwasher, Refrigerator | |
| Not in DB | |
| — | |
| — | |
| — | |
| Wood Burning |
Tax History
| Year | Property Taxes |
|---|---|
| 2015 | $6,811 |
| 2016 | $6,948 |
| 2021 | $7,903 |
Contact Agent
Nearby Similar Homes
Nearby Sold Comparables
Contact Agent
Listing Provided By
Century 21 Affiliated








