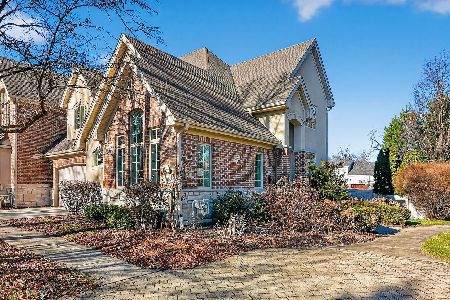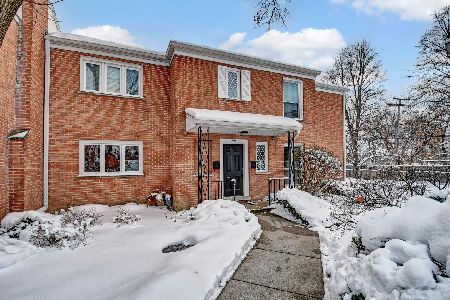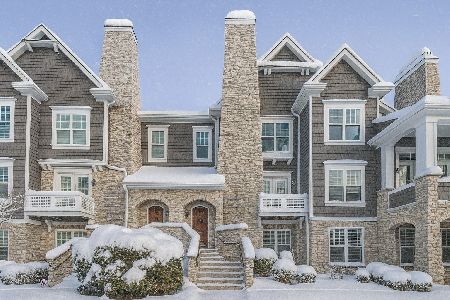404 Ashbury Drive, Hinsdale, Illinois 60521
$400,000
|
Sold
|
|
| Status: | Closed |
| Sqft: | 0 |
| Cost/Sqft: | — |
| Beds: | 3 |
| Baths: | 5 |
| Year Built: | 1991 |
| Property Taxes: | $6,155 |
| Days On Market: | 4364 |
| Lot Size: | 0,00 |
Description
Immaculate, sun-filled largest townhome in prestigious Ashbury Woods. Four levels of comfortable living & easy entertaining feature 3 spacious bedrooms + den (potential for 4th bed), loft w/sitting room, 4.5 baths, living room/dining room open layout, remodeled eat-in kitchen w/granite counters & SS appliances, family room w/wet bar, 3 fireplaces. Great location, close to town and train, top-rated Hinsdale schools.
Property Specifics
| Condos/Townhomes | |
| 3 | |
| — | |
| 1991 | |
| Full | |
| — | |
| No | |
| — |
| Du Page | |
| — | |
| 501 / Monthly | |
| Insurance,Exterior Maintenance,Lawn Care,Scavenger,Snow Removal | |
| Lake Michigan | |
| Public Sewer | |
| 08538404 | |
| 0913108019 |
Nearby Schools
| NAME: | DISTRICT: | DISTANCE: | |
|---|---|---|---|
|
Grade School
Elm Elementary School |
181 | — | |
|
Middle School
Hinsdale Middle School |
181 | Not in DB | |
|
High School
Hinsdale Central High School |
86 | Not in DB | |
Property History
| DATE: | EVENT: | PRICE: | SOURCE: |
|---|---|---|---|
| 29 Jul, 2011 | Sold | $410,000 | MRED MLS |
| 6 May, 2011 | Under contract | $450,000 | MRED MLS |
| — | Last price change | $474,000 | MRED MLS |
| 15 Oct, 2010 | Listed for sale | $474,000 | MRED MLS |
| 30 May, 2014 | Sold | $400,000 | MRED MLS |
| 6 Mar, 2014 | Under contract | $419,000 | MRED MLS |
| 17 Feb, 2014 | Listed for sale | $419,000 | MRED MLS |
Room Specifics
Total Bedrooms: 3
Bedrooms Above Ground: 3
Bedrooms Below Ground: 0
Dimensions: —
Floor Type: Carpet
Dimensions: —
Floor Type: Wood Laminate
Full Bathrooms: 5
Bathroom Amenities: Whirlpool,Separate Shower,Double Sink
Bathroom in Basement: 1
Rooms: Den,Loft,Sitting Room
Basement Description: Finished
Other Specifics
| 2 | |
| Concrete Perimeter | |
| Asphalt | |
| Balcony, Deck, Storms/Screens | |
| Common Grounds | |
| COMMON | |
| — | |
| Full | |
| Vaulted/Cathedral Ceilings, Skylight(s), Bar-Wet, Hardwood Floors, Wood Laminate Floors, Laundry Hook-Up in Unit | |
| Range, Microwave, Dishwasher, Refrigerator, Washer, Dryer, Disposal, Stainless Steel Appliance(s) | |
| Not in DB | |
| — | |
| — | |
| — | |
| Double Sided, Wood Burning, Gas Starter |
Tax History
| Year | Property Taxes |
|---|---|
| 2011 | $5,944 |
| 2014 | $6,155 |
Contact Agent
Nearby Similar Homes
Nearby Sold Comparables
Contact Agent
Listing Provided By
Re/Max Signature Homes








