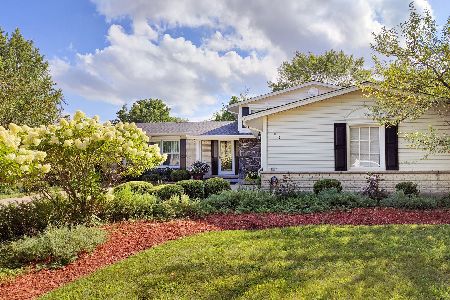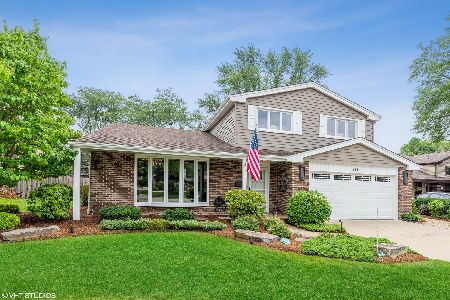402 Burr Oak Drive, Arlington Heights, Illinois 60004
$400,000
|
Sold
|
|
| Status: | Closed |
| Sqft: | 0 |
| Cost/Sqft: | — |
| Beds: | 3 |
| Baths: | 3 |
| Year Built: | 1972 |
| Property Taxes: | $9,429 |
| Days On Market: | 1274 |
| Lot Size: | 0,20 |
Description
Immaculate 3 bed 2.1 bath split level home with finished sub-basement in very popular Northgate subdivision is priced to sell. Great curb appeal greets you to starts off your visit to this wonderful home. Vaulted ceilings in open living/ dining room. Large kitchen has refaced oak cabinets and eat-in area overlooking the family room with updated sliding door leading to concrete patio and fenced yard. Full sized laundry room including washer, dryer and utility sink plus the powder room completes the 1st floor. Upstairs has 3 large bedrooms including master bedroom suite with hardwood floors, separate closets and shower. 2nd and 3rd bedrooms have hardwood floors and oversized closets. Hall bathroom has double bowl sinks and tub with solid surface walls. Two car attached garage has electric door opener. Clean, dry sub-basement with extra large walk-in crawl space area for storage or play area for the kids and work bench area. Updates include most windows, furnace, 50 gallons hot water heater, roof and more. Don't miss out on this lovely home. Call today for your private showing!!
Property Specifics
| Single Family | |
| — | |
| — | |
| 1972 | |
| — | |
| — | |
| No | |
| 0.2 |
| Cook | |
| Northgate | |
| 0 / Not Applicable | |
| — | |
| — | |
| — | |
| 11473288 | |
| 03083130330000 |
Nearby Schools
| NAME: | DISTRICT: | DISTANCE: | |
|---|---|---|---|
|
Grade School
J W Riley Elementary School |
21 | — | |
|
Middle School
Jack London Middle School |
21 | Not in DB | |
|
High School
Buffalo Grove High School |
214 | Not in DB | |
Property History
| DATE: | EVENT: | PRICE: | SOURCE: |
|---|---|---|---|
| 6 Oct, 2022 | Sold | $400,000 | MRED MLS |
| 9 Sep, 2022 | Under contract | $399,000 | MRED MLS |
| — | Last price change | $420,000 | MRED MLS |
| 24 Jul, 2022 | Listed for sale | $420,000 | MRED MLS |
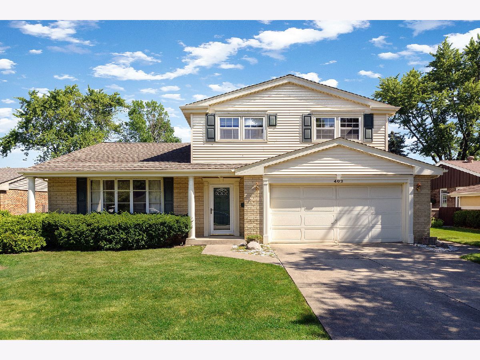
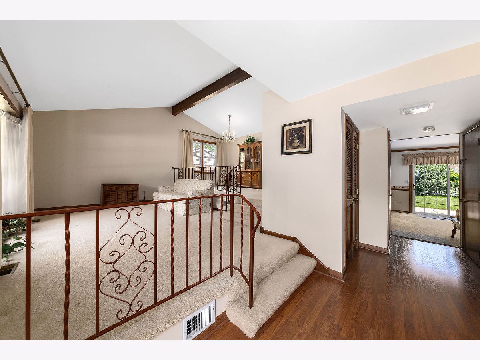
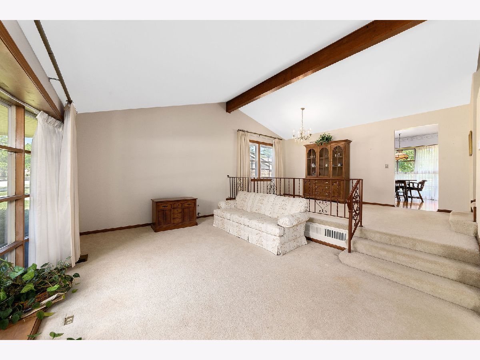
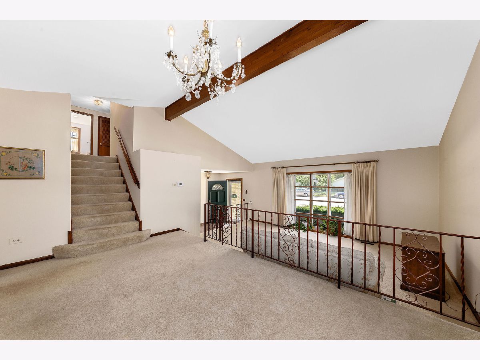
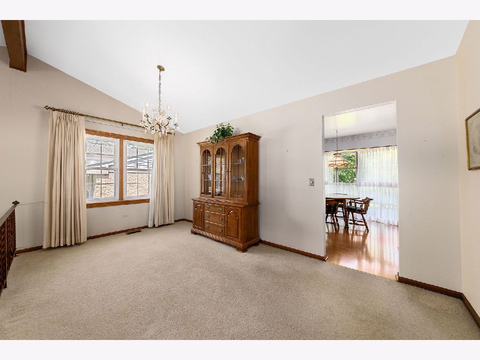
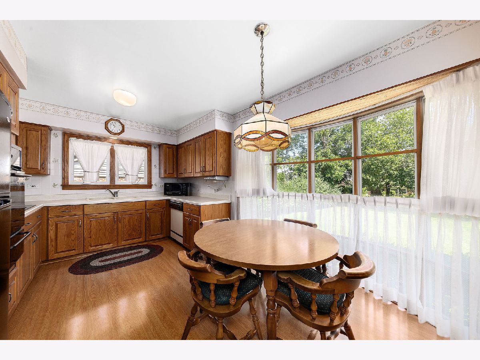
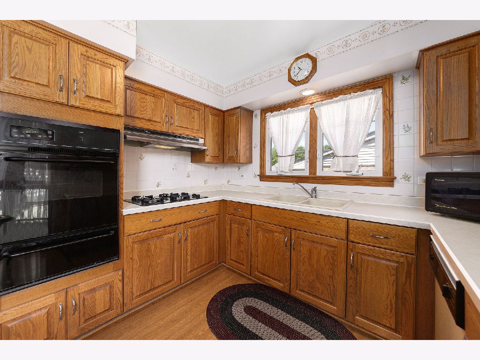
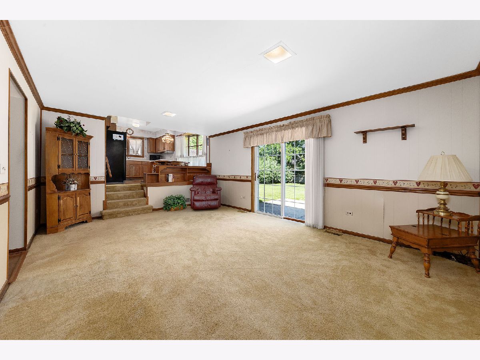
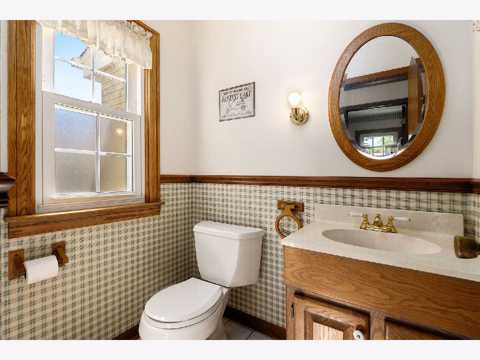
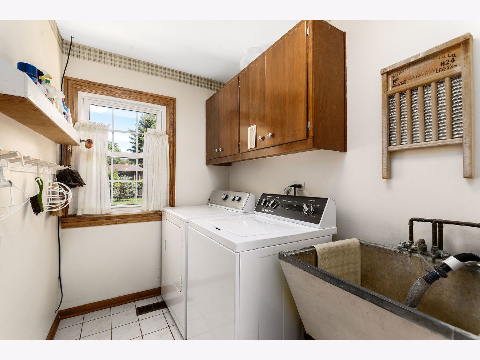
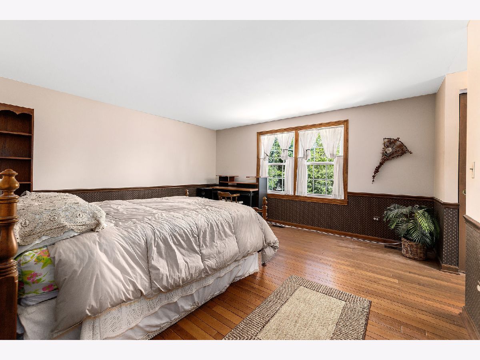
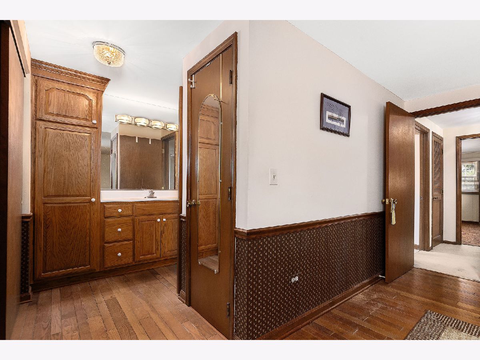
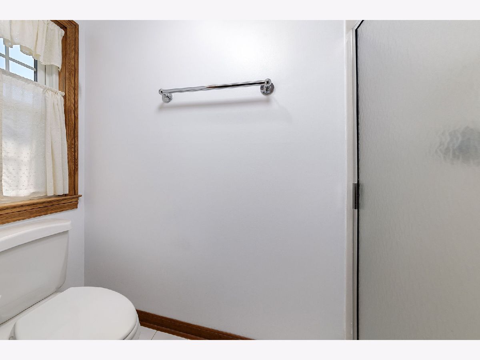
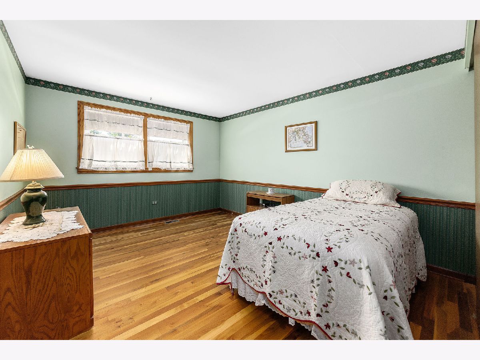
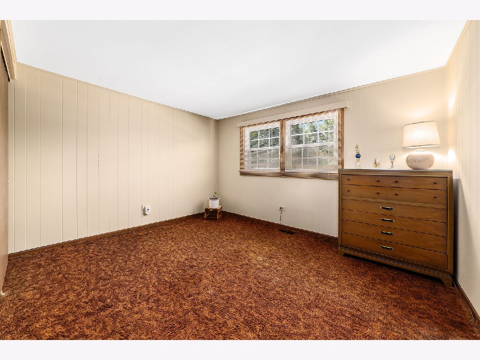
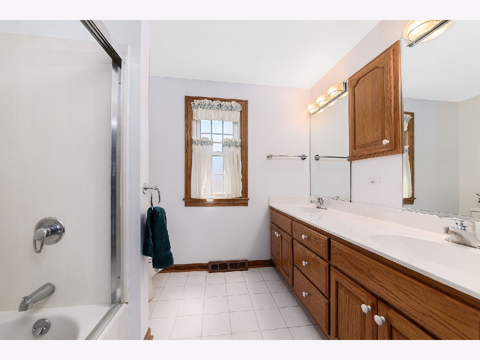
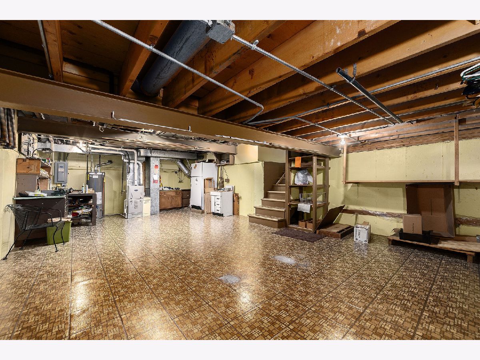
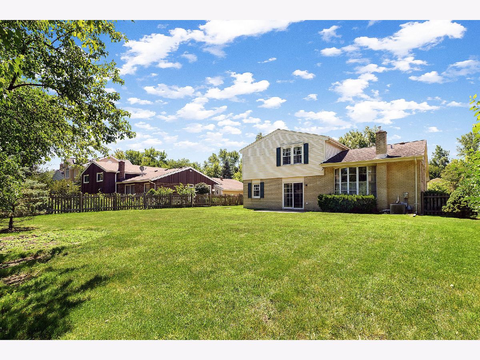
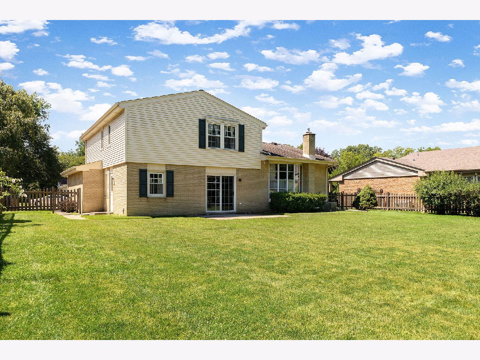
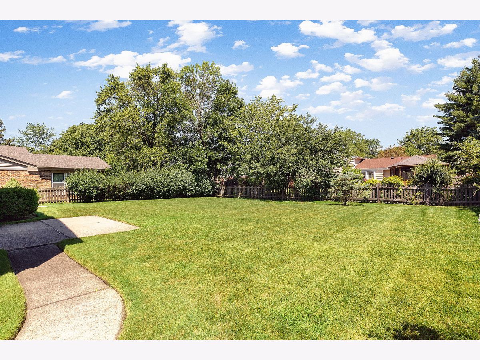
Room Specifics
Total Bedrooms: 3
Bedrooms Above Ground: 3
Bedrooms Below Ground: 0
Dimensions: —
Floor Type: —
Dimensions: —
Floor Type: —
Full Bathrooms: 3
Bathroom Amenities: Double Sink
Bathroom in Basement: 0
Rooms: —
Basement Description: Finished,Sub-Basement
Other Specifics
| 2 | |
| — | |
| Concrete | |
| — | |
| — | |
| 118X75X75X118 | |
| — | |
| — | |
| — | |
| — | |
| Not in DB | |
| — | |
| — | |
| — | |
| — |
Tax History
| Year | Property Taxes |
|---|---|
| 2022 | $9,429 |
Contact Agent
Nearby Similar Homes
Nearby Sold Comparables
Contact Agent
Listing Provided By
Coldwell Banker Realty




