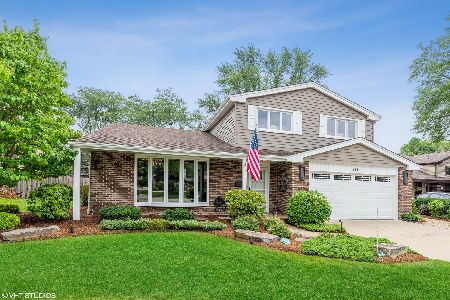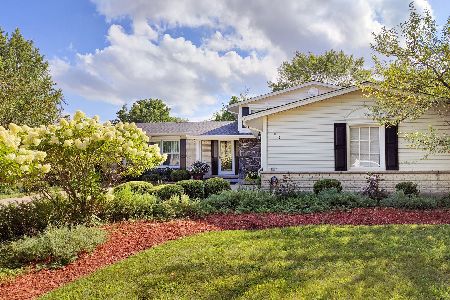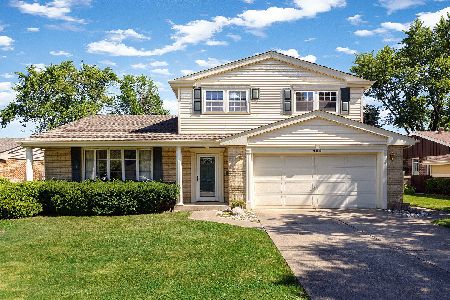415 Hackberry Drive, Arlington Heights, Illinois 60004
$331,000
|
Sold
|
|
| Status: | Closed |
| Sqft: | 0 |
| Cost/Sqft: | — |
| Beds: | 3 |
| Baths: | 2 |
| Year Built: | 1970 |
| Property Taxes: | $9,349 |
| Days On Market: | 2715 |
| Lot Size: | 0,20 |
Description
This wonderful home has been extensively upgraded & enhanced throughout. The remodeled kitchen boasts cherry cabinetry, granite counters, a built in serving niche, & custom door/window combination providing abundant light & easy access to the backyard. The 2nd floor bath is right out of Pottery Barn after owner just completed a stunning renovation. Other interior upgrades include hardwood flooring, new carpeting in family room, & "on trend" colors & cosmetics throughout. The family room is open to the kitchen & features a fireplace & lots of windows. Exterior upgrades include roof, concrete driveway, patio, & stoop-all apprx. 10 yrs old. Washer & dryer are 5 yrs old, furnace & hot water heater 8 yrs. Rear yard is fenced. Located in desirable Northgate Neighborhood where you'll find pride of ownership & a sense of community among the residents. Within award winning Buffalo Grove HS district, plus the location in neighborhood provides easy access to schools, parks, tennis courts, & more
Property Specifics
| Single Family | |
| — | |
| — | |
| 1970 | |
| Partial | |
| — | |
| No | |
| 0.2 |
| Cook | |
| Northgate | |
| 0 / Not Applicable | |
| None | |
| Lake Michigan | |
| Public Sewer | |
| 10050406 | |
| 03083130220000 |
Nearby Schools
| NAME: | DISTRICT: | DISTANCE: | |
|---|---|---|---|
|
Grade School
J W Riley Elementary School |
21 | — | |
|
Middle School
Jack London Middle School |
21 | Not in DB | |
|
High School
Buffalo Grove High School |
214 | Not in DB | |
Property History
| DATE: | EVENT: | PRICE: | SOURCE: |
|---|---|---|---|
| 1 Mar, 2016 | Sold | $319,000 | MRED MLS |
| 5 Jan, 2016 | Under contract | $339,900 | MRED MLS |
| 21 Dec, 2015 | Listed for sale | $339,900 | MRED MLS |
| 28 Sep, 2018 | Sold | $331,000 | MRED MLS |
| 21 Aug, 2018 | Under contract | $334,900 | MRED MLS |
| 13 Aug, 2018 | Listed for sale | $334,900 | MRED MLS |
Room Specifics
Total Bedrooms: 3
Bedrooms Above Ground: 3
Bedrooms Below Ground: 0
Dimensions: —
Floor Type: Hardwood
Dimensions: —
Floor Type: Hardwood
Full Bathrooms: 2
Bathroom Amenities: —
Bathroom in Basement: 0
Rooms: No additional rooms
Basement Description: Crawl
Other Specifics
| 2 | |
| — | |
| Concrete | |
| — | |
| — | |
| 70X124 | |
| — | |
| — | |
| Hardwood Floors | |
| Range, Microwave, Dishwasher, Refrigerator, Washer, Dryer | |
| Not in DB | |
| Sidewalks, Street Lights, Street Paved | |
| — | |
| — | |
| — |
Tax History
| Year | Property Taxes |
|---|---|
| 2016 | $7,512 |
| 2018 | $9,349 |
Contact Agent
Nearby Sold Comparables
Contact Agent
Listing Provided By
Baird & Warner







