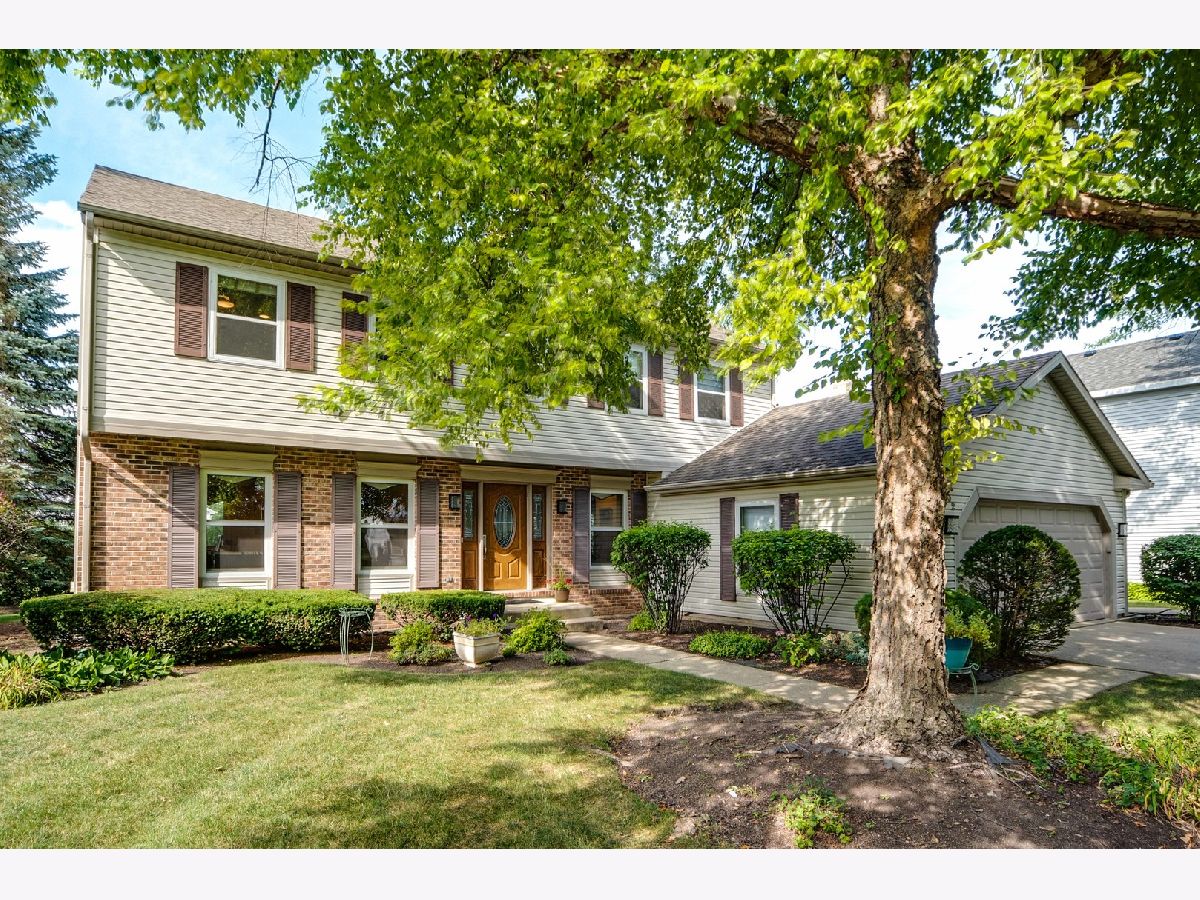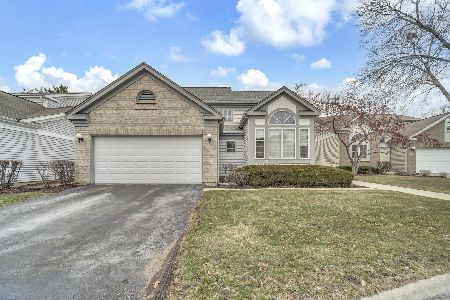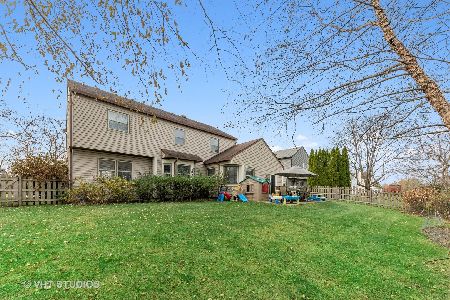402 Chateau Drive, Buffalo Grove, Illinois 60089
$581,500
|
Sold
|
|
| Status: | Closed |
| Sqft: | 2,320 |
| Cost/Sqft: | $250 |
| Beds: | 4 |
| Baths: | 3 |
| Year Built: | 1987 |
| Property Taxes: | $14,023 |
| Days On Market: | 1272 |
| Lot Size: | 0,20 |
Description
Welcome Home! Meticulously Maintained by the Original Owners! You will Feel the Love, Warmth and Attention to Detail at Every Turn! This 4 Bedroom 2.1 Bath EXPANDED Colonial with Finished Basement is Adorned with Gleaming Hardwood Floors Throughout! Gourmet Eat In Kitchen with Stunning Quartzite Counters, Stainless Steel Appliances and 42" Custom Cabinets with a Modern Flair Will Make Cooking and Family Gatherings Memorable! The Kitchen Opens to the Dramatic Great Room with Walls of Windows. A True Entertainer's Dream! The Living and Dining Room Overlooking the Tree Lined Street Allows For More Family Space. Sophisticated Powder Room with With Custom Quartzite Vanity and Mirror is Sure To Impress Your Guests! The Wood Staircase with Designer Runner Brings You to the Grand Primary Suite With Show Stopping Spa Bath and Separate Shower. High End Designer Fixtures and Materials are Truly Special! Custom Doors and Closet will Keep You Super Organized. Huge Linen Closets and 3 More Gracious Bedrooms and Another Updated Hall Bath Complete The Second Floor! Create More Lasting Memories in the Finished Basement and Huge Storage Area! Professional Landscaped Fully Fenced Yard to Enjoy the Four Seasons! Top Rated District 96 and STEVENSON High School! Walk to Willow Stream Park, Pool, Shopping and More! It Just Doesn't Get Better Than This! Hurry to Make This Home Yours!
Property Specifics
| Single Family | |
| — | |
| — | |
| 1987 | |
| — | |
| — | |
| No | |
| 0.2 |
| Lake | |
| Vintage | |
| — / Not Applicable | |
| — | |
| — | |
| — | |
| 11621737 | |
| 15324010080000 |
Nearby Schools
| NAME: | DISTRICT: | DISTANCE: | |
|---|---|---|---|
|
Grade School
Ivy Hall Elementary School |
96 | — | |
|
Middle School
Twin Groves Middle School |
96 | Not in DB | |
|
High School
Adlai E Stevenson High School |
125 | Not in DB | |
Property History
| DATE: | EVENT: | PRICE: | SOURCE: |
|---|---|---|---|
| 11 Oct, 2022 | Sold | $581,500 | MRED MLS |
| 12 Sep, 2022 | Under contract | $580,500 | MRED MLS |
| 6 Sep, 2022 | Listed for sale | $580,500 | MRED MLS |




























Room Specifics
Total Bedrooms: 4
Bedrooms Above Ground: 4
Bedrooms Below Ground: 0
Dimensions: —
Floor Type: —
Dimensions: —
Floor Type: —
Dimensions: —
Floor Type: —
Full Bathrooms: 3
Bathroom Amenities: —
Bathroom in Basement: 0
Rooms: —
Basement Description: Finished
Other Specifics
| 2 | |
| — | |
| Concrete | |
| — | |
| — | |
| 120X73 | |
| — | |
| — | |
| — | |
| — | |
| Not in DB | |
| — | |
| — | |
| — | |
| — |
Tax History
| Year | Property Taxes |
|---|---|
| 2022 | $14,023 |
Contact Agent
Nearby Similar Homes
Nearby Sold Comparables
Contact Agent
Listing Provided By
RE/MAX Suburban







