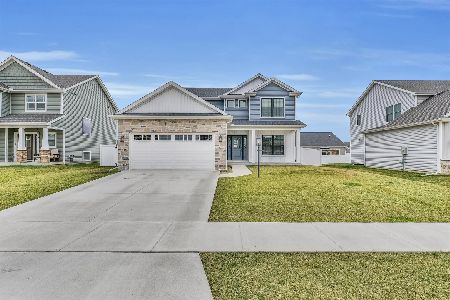402 London Way, Savoy, Illinois 61874
$405,000
|
Sold
|
|
| Status: | Closed |
| Sqft: | 1,777 |
| Cost/Sqft: | $228 |
| Beds: | 3 |
| Baths: | 3 |
| Year Built: | 2015 |
| Property Taxes: | $9,483 |
| Days On Market: | 1369 |
| Lot Size: | 0,18 |
Description
NEW LISTING! Prairie-Meadows Ranch w/Finished Basement. Quality-built upscale ranch home with all of the upgraded features you want in wonderful Savoy, closet to Colbert Park, lake & playground. Larger home with 3,010 total finished square feet, plus big un-finished storage & mechanical rooms in the full basement. 4 bedrooms, 3 Full baths, hard-to-find big 3-car garage. Dream kitchen w/granite, stainless, hardwood floors, fine cabinetry, center-island, pantry & cathedral ceilings, open to the great-room that has a cozy corner stone gas-log fireplace. The backyard is fully fenced and has a patio off the kitchen/dining area. Luxury master-suite (private 'split-bedroom' design) also has high ceilings, lg WIC, double sinks, jetted whirlpool, over-sized tiled shower & more. Enjoy the drop-zone off the big garage w/bench & bins, with a separate laundry room tucked behind to keep things quiet. Open staircase leads to the multi-function huge family room w/French glass doors leading to added dedicated Theater room w/closet, plus a 4th bedroom, 3rd full bath & bonus storage/project-hobby un-fin space. High-efficiency mechanicals and low Savoy taxes both save you every month. This one has it all, and is priced right. Owners prefer a later June closing date for pre-approved buyer and have have lowered the price.... don't miss out, call your agent today!
Property Specifics
| Single Family | |
| — | |
| — | |
| 2015 | |
| — | |
| — | |
| No | |
| 0.18 |
| Champaign | |
| Prairie Meadows | |
| 150 / Annual | |
| — | |
| — | |
| — | |
| 11365723 | |
| 292601206009 |
Nearby Schools
| NAME: | DISTRICT: | DISTANCE: | |
|---|---|---|---|
|
Grade School
Champaign Elementary School |
4 | — | |
|
Middle School
Champaign/middle Call Unit 4 351 |
4 | Not in DB | |
|
High School
Central High School |
4 | Not in DB | |
Property History
| DATE: | EVENT: | PRICE: | SOURCE: |
|---|---|---|---|
| 17 Aug, 2015 | Sold | $348,500 | MRED MLS |
| 15 Jul, 2015 | Under contract | $342,900 | MRED MLS |
| 15 May, 2015 | Listed for sale | $342,900 | MRED MLS |
| 28 Jun, 2022 | Sold | $405,000 | MRED MLS |
| 6 May, 2022 | Under contract | $405,000 | MRED MLS |
| — | Last price change | $415,000 | MRED MLS |
| 19 Apr, 2022 | Listed for sale | $415,000 | MRED MLS |
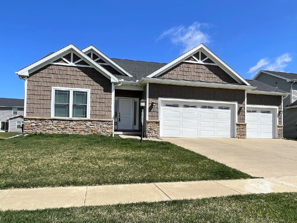
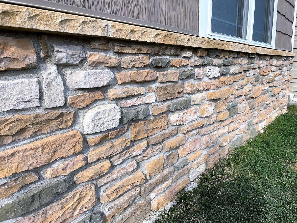
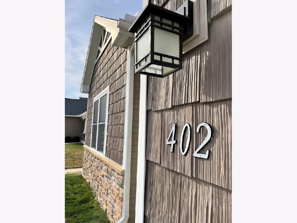
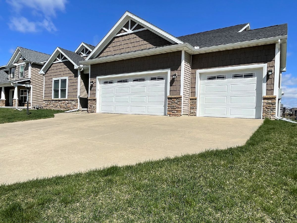
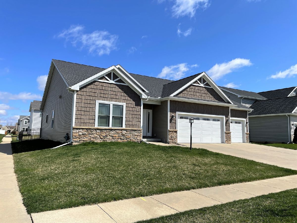
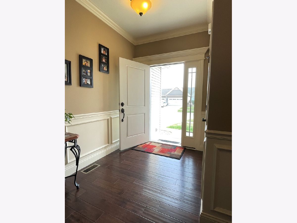
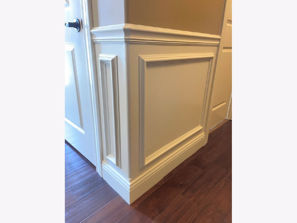
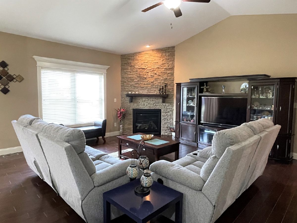
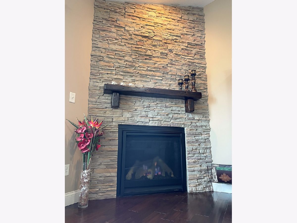
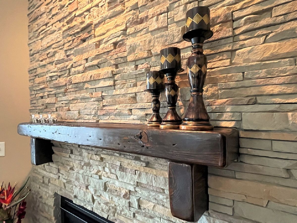
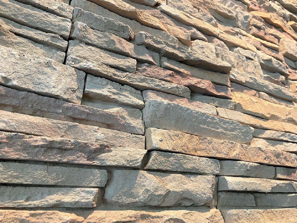
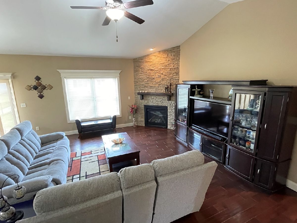
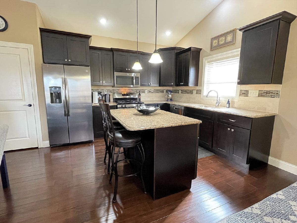
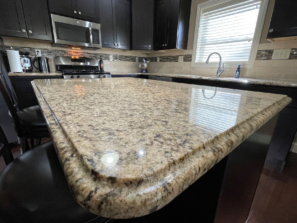
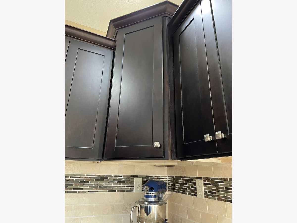
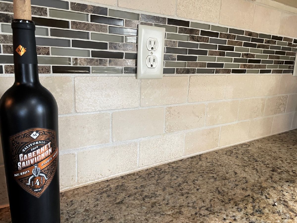
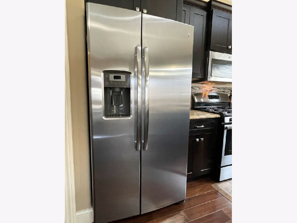
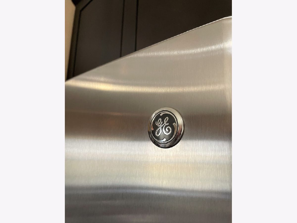
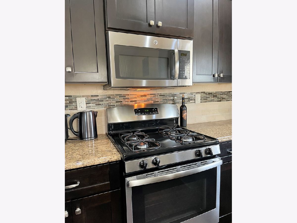
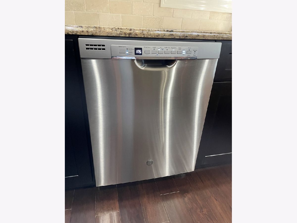
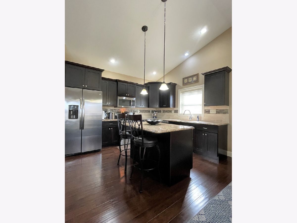
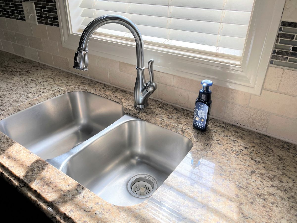
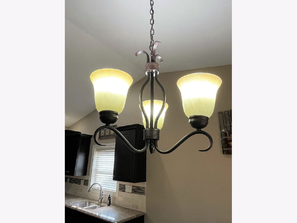
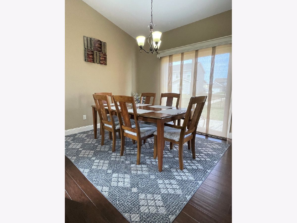
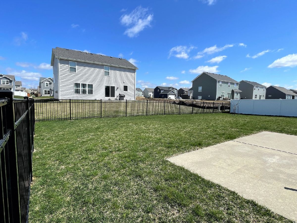
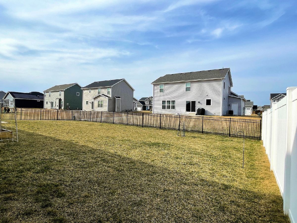
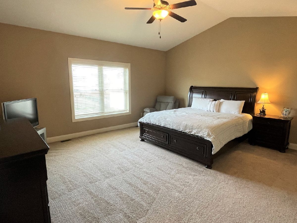
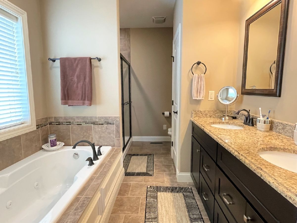
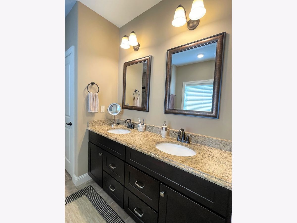
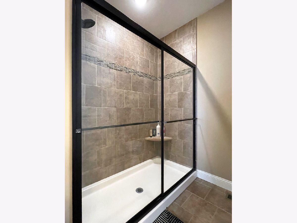
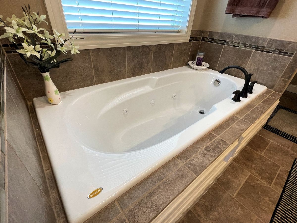
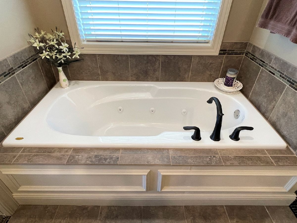
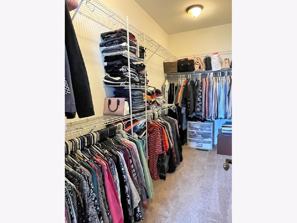
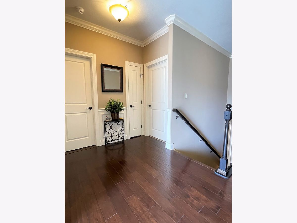
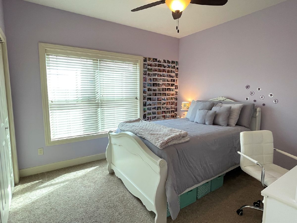
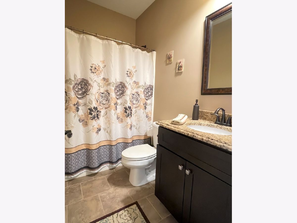
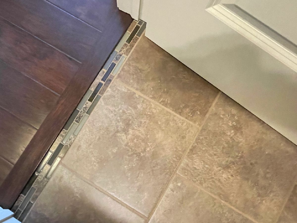
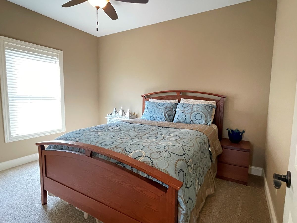
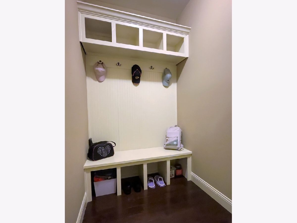
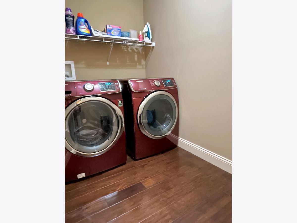
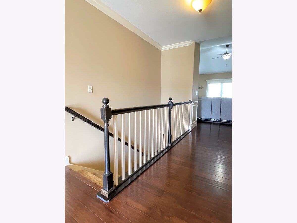
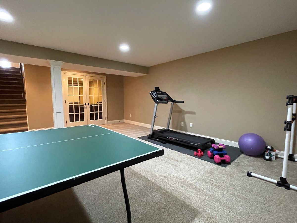
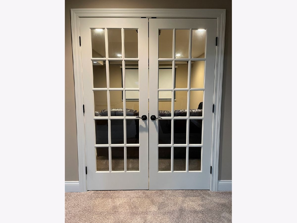
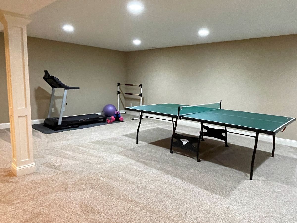
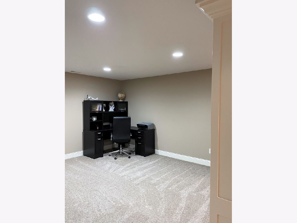
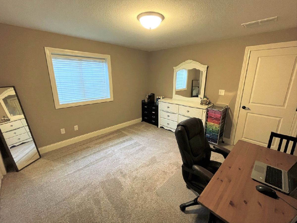
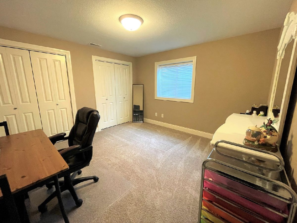
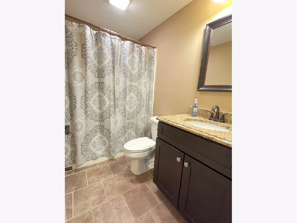
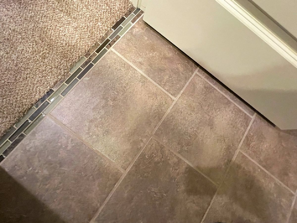
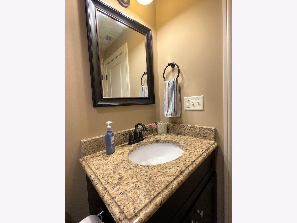
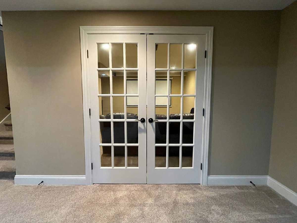
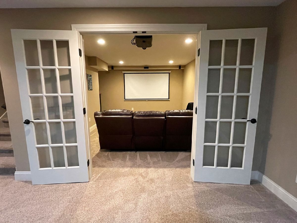
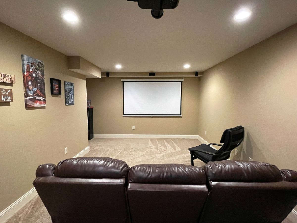
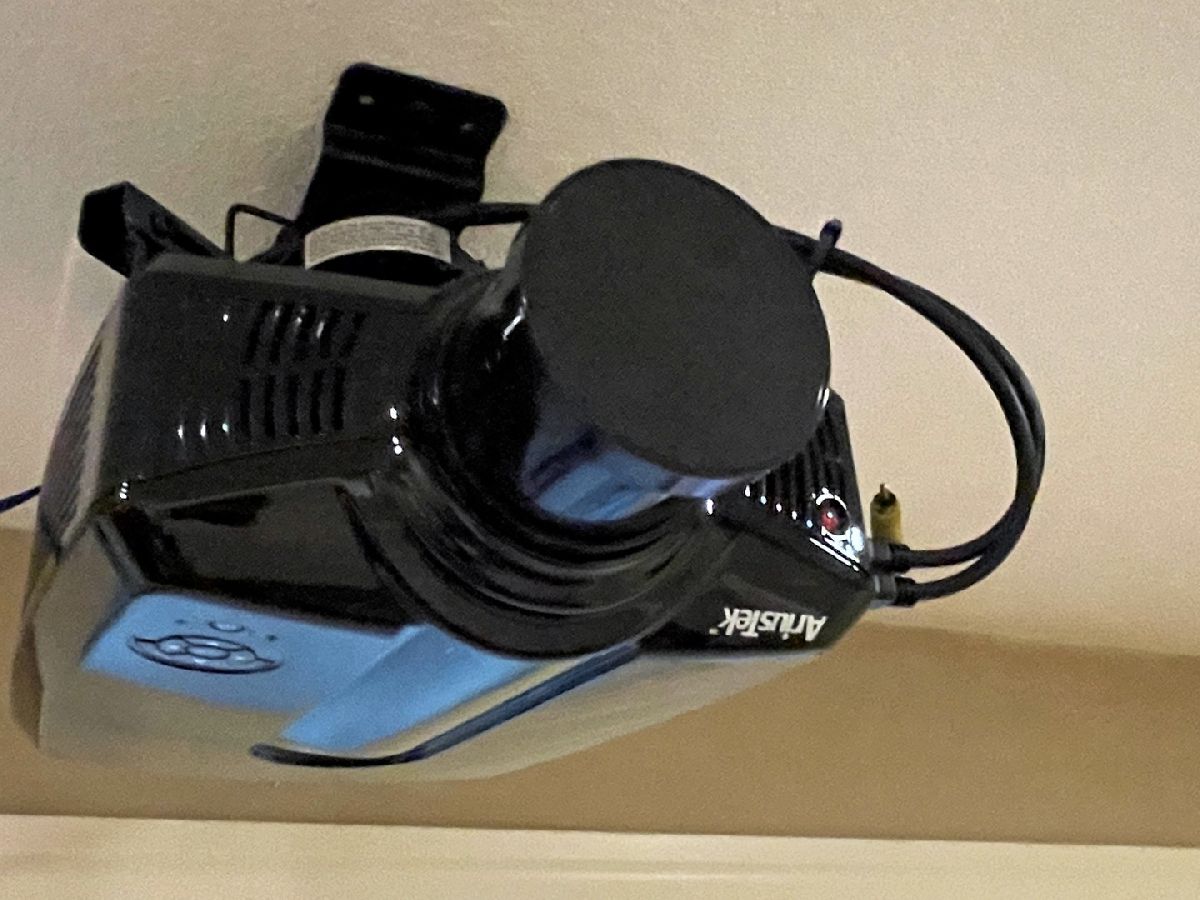
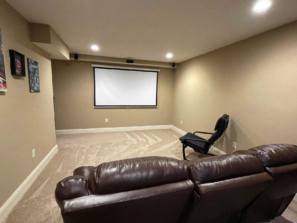
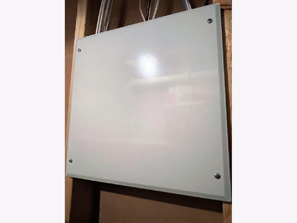
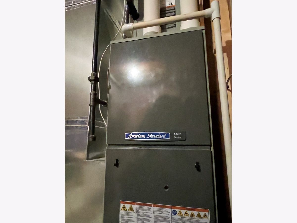
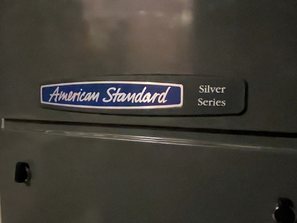
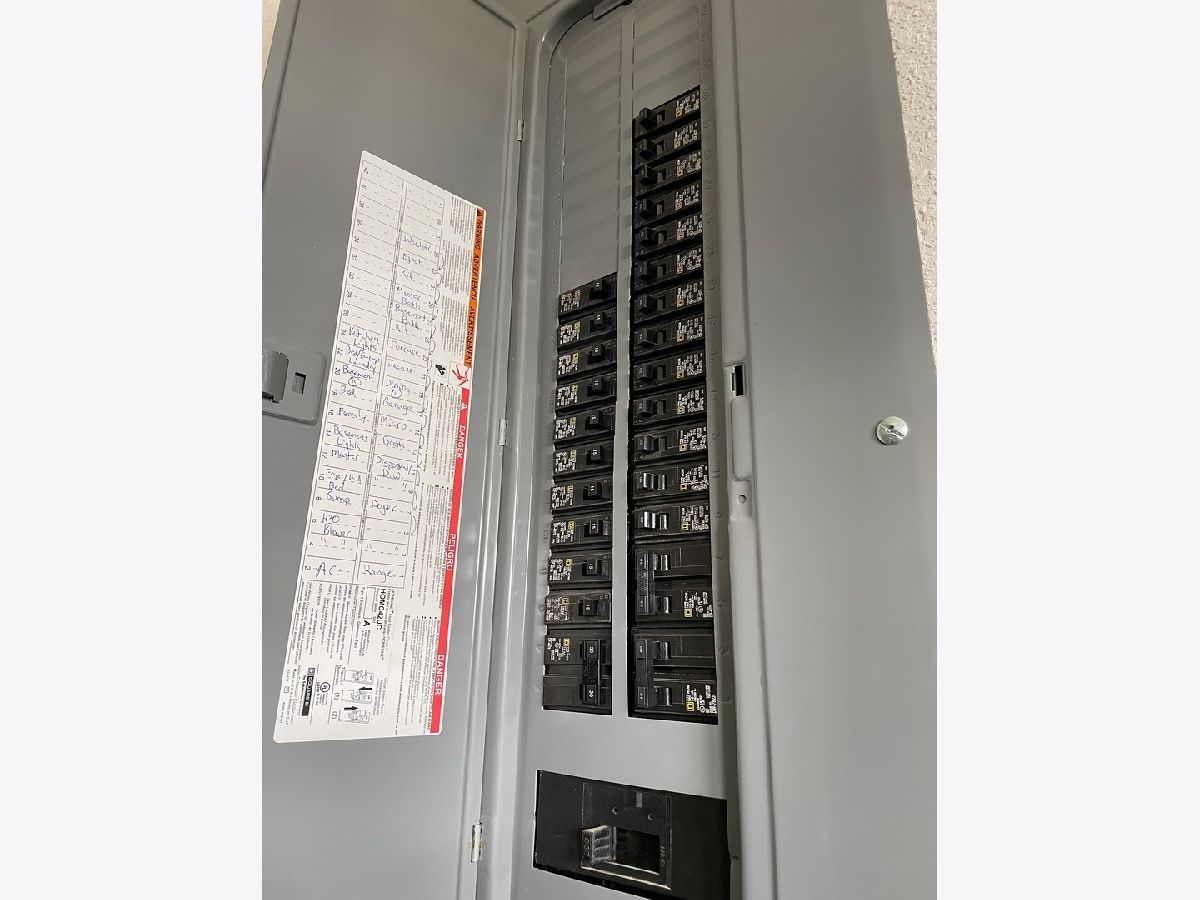
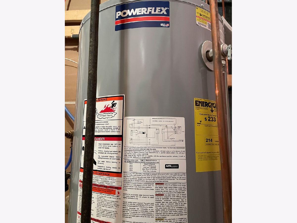
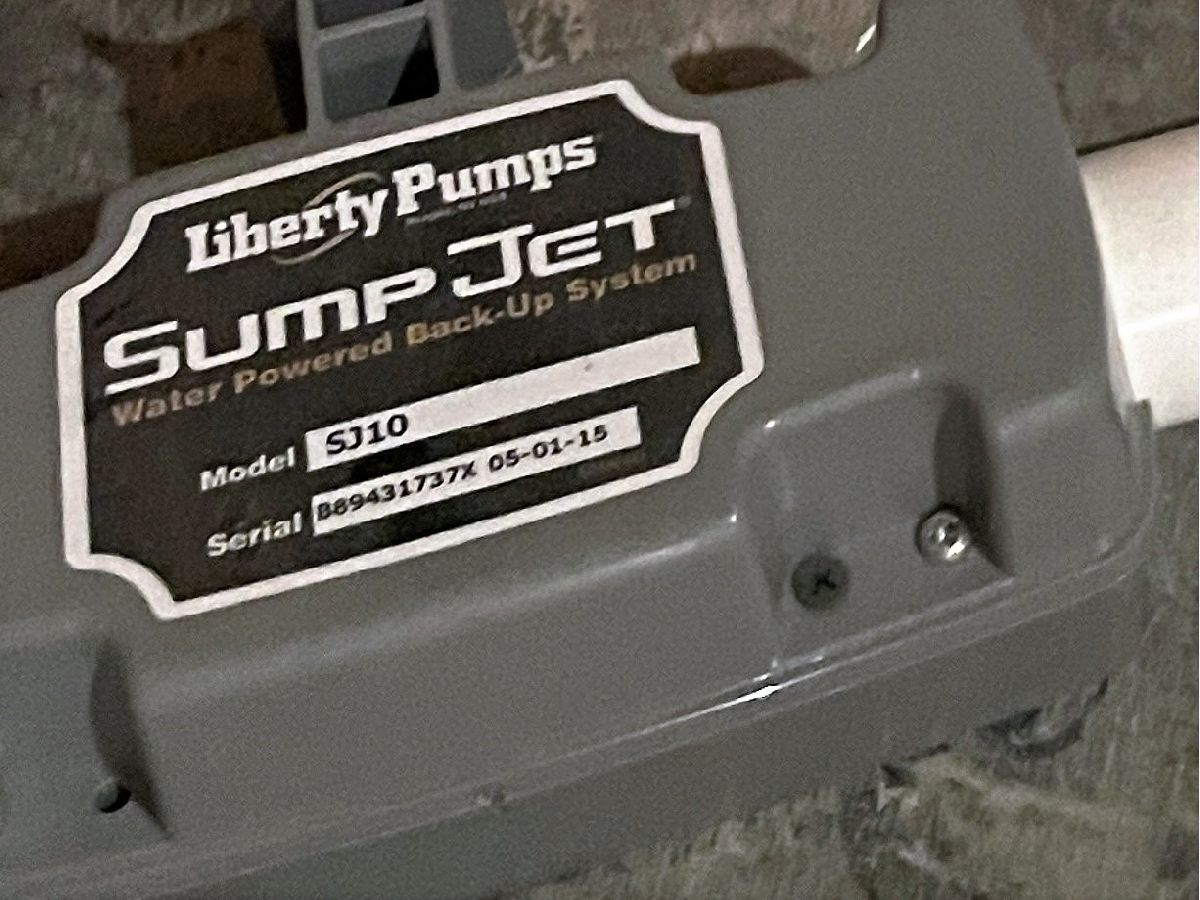
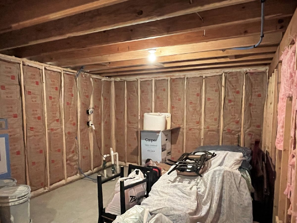
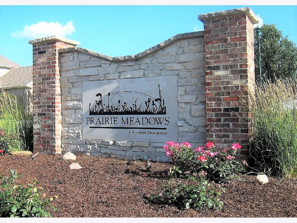
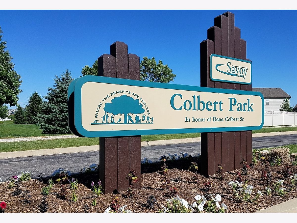
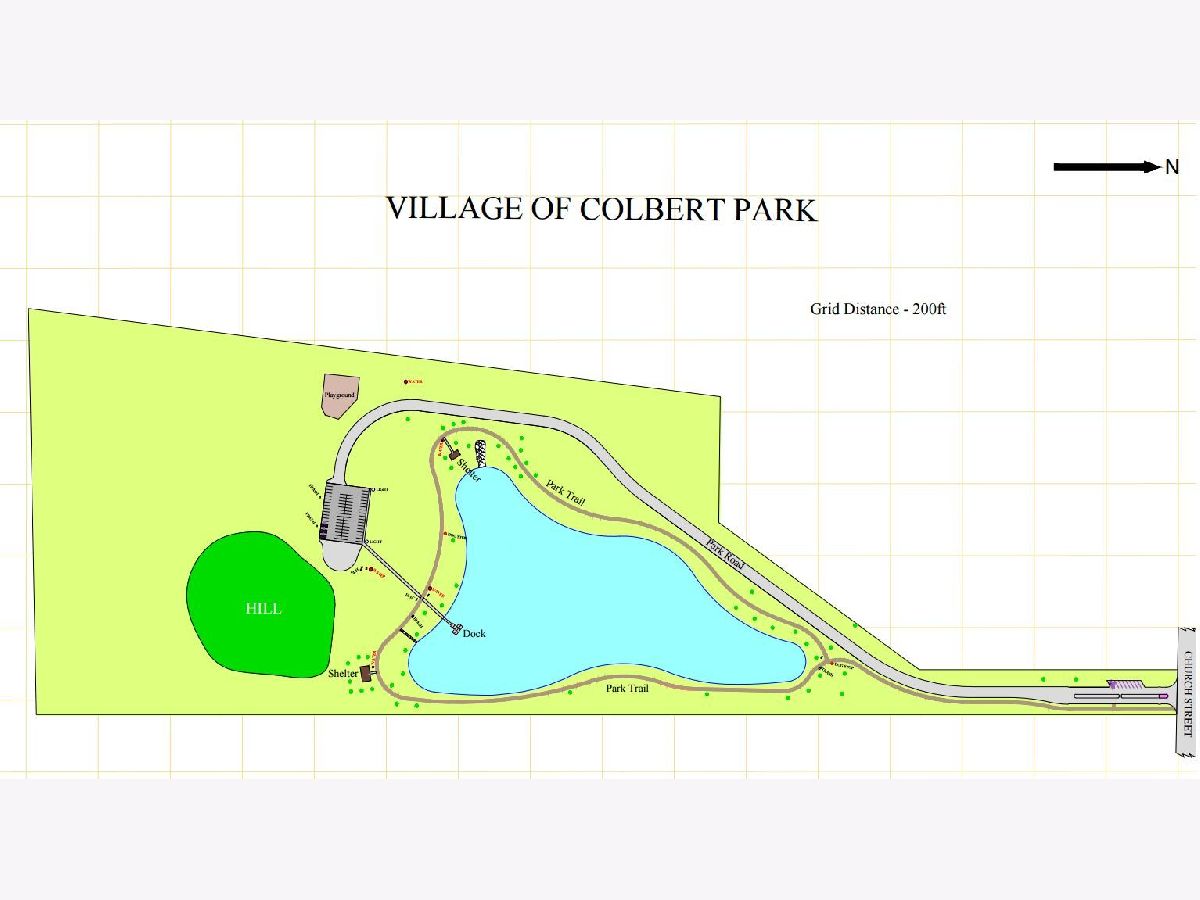
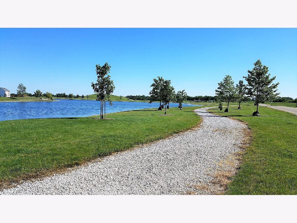
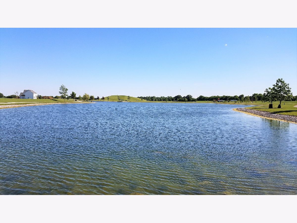
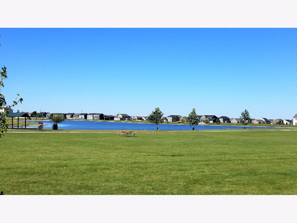
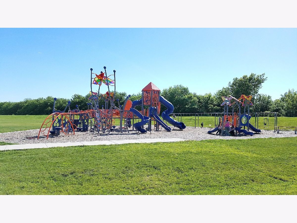
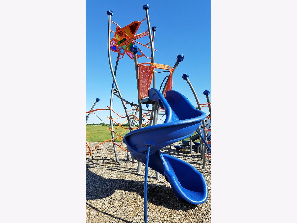
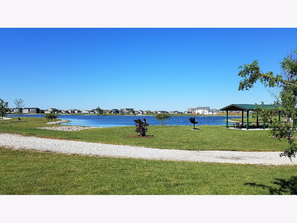
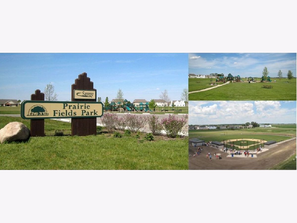
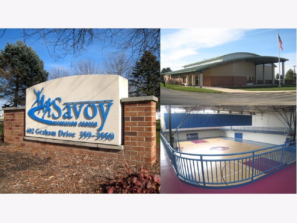
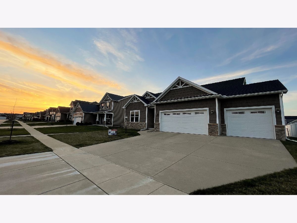
Room Specifics
Total Bedrooms: 4
Bedrooms Above Ground: 3
Bedrooms Below Ground: 1
Dimensions: —
Floor Type: —
Dimensions: —
Floor Type: —
Dimensions: —
Floor Type: —
Full Bathrooms: 3
Bathroom Amenities: Whirlpool,Separate Shower,Double Sink
Bathroom in Basement: 1
Rooms: —
Basement Description: Finished,Partially Finished,Egress Window
Other Specifics
| 3 | |
| — | |
| Concrete | |
| — | |
| — | |
| 68X120 | |
| — | |
| — | |
| — | |
| — | |
| Not in DB | |
| — | |
| — | |
| — | |
| — |
Tax History
| Year | Property Taxes |
|---|---|
| 2022 | $9,483 |
Contact Agent
Nearby Similar Homes
Nearby Sold Comparables
Contact Agent
Listing Provided By
RE/MAX Choice







