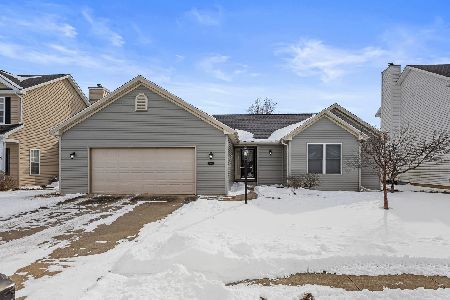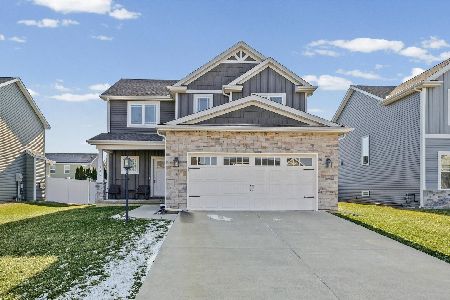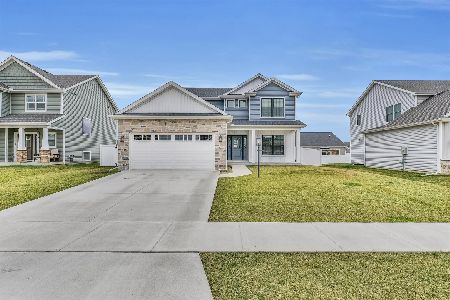402 London Way, Savoy, Illinois 61874
$348,500
|
Sold
|
|
| Status: | Closed |
| Sqft: | 1,777 |
| Cost/Sqft: | $193 |
| Beds: | 3 |
| Baths: | 3 |
| Year Built: | 2015 |
| Property Taxes: | $0 |
| Days On Market: | 3918 |
| Lot Size: | 0,00 |
Description
A truly Energy Efficient home by Miller Construction with details throughout and a large 3 car fully insulated garage. Beautiful kitchen with birch cabinetry, slow close drawers and doors, granite counter tops, tiled backslash and stainless appliances. Open kitchen, dinette and great room with gas log fireplace, stone floor to ceiling, hardwood throughout. Large master suite with cathedral ceilings, tiled shower, oversize Jacuzzi tub, and over sized walk in closet, 95 percent furnace, finished basement with rec room, bedroom, full bathroom, and plenty of unfinished area for storage. Estimated completion date is July 1, 2015 built to exceed the 2012 energy code saving you money for years to come! Come check it out today and don't miss your opportunity.
Property Specifics
| Single Family | |
| — | |
| Ranch | |
| 2015 | |
| Partial | |
| — | |
| No | |
| — |
| Champaign | |
| Prairie Meadows | |
| 150 / Annual | |
| — | |
| Public | |
| Public Sewer | |
| 09453207 | |
| 2926011206009 |
Nearby Schools
| NAME: | DISTRICT: | DISTANCE: | |
|---|---|---|---|
|
Grade School
Soc |
— | ||
|
Middle School
Call Unt 4 351-3701 |
Not in DB | ||
|
High School
Central |
Not in DB | ||
Property History
| DATE: | EVENT: | PRICE: | SOURCE: |
|---|---|---|---|
| 17 Aug, 2015 | Sold | $348,500 | MRED MLS |
| 15 Jul, 2015 | Under contract | $342,900 | MRED MLS |
| 15 May, 2015 | Listed for sale | $342,900 | MRED MLS |
| 28 Jun, 2022 | Sold | $405,000 | MRED MLS |
| 6 May, 2022 | Under contract | $405,000 | MRED MLS |
| — | Last price change | $415,000 | MRED MLS |
| 19 Apr, 2022 | Listed for sale | $415,000 | MRED MLS |
Room Specifics
Total Bedrooms: 4
Bedrooms Above Ground: 3
Bedrooms Below Ground: 1
Dimensions: —
Floor Type: Carpet
Dimensions: —
Floor Type: Carpet
Dimensions: —
Floor Type: Carpet
Full Bathrooms: 3
Bathroom Amenities: —
Bathroom in Basement: —
Rooms: Walk In Closet
Basement Description: Unfinished
Other Specifics
| 3 | |
| — | |
| — | |
| — | |
| — | |
| 68X120 | |
| — | |
| Full | |
| First Floor Bedroom | |
| Dishwasher, Microwave, Range | |
| Not in DB | |
| — | |
| — | |
| — | |
| Gas Log |
Tax History
| Year | Property Taxes |
|---|---|
| 2022 | $9,483 |
Contact Agent
Nearby Similar Homes
Nearby Sold Comparables
Contact Agent
Listing Provided By
RE/MAX Choice











