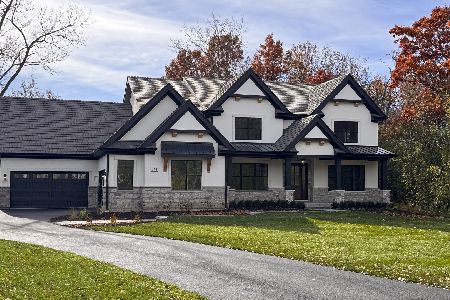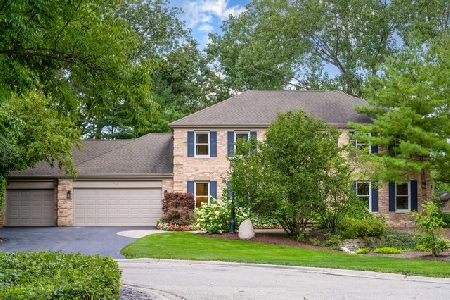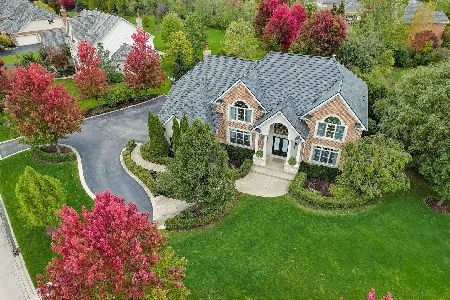402 Old Mill Circle, Lincolnshire, Illinois 60069
$1,180,000
|
Sold
|
|
| Status: | Closed |
| Sqft: | 5,496 |
| Cost/Sqft: | $236 |
| Beds: | 5 |
| Baths: | 7 |
| Year Built: | 2006 |
| Property Taxes: | $31,785 |
| Days On Market: | 4195 |
| Lot Size: | 0,00 |
Description
Luxury estate living features grand foyer, formal living & dining rms. Great room features gourmet kitchen breakfast bar, wet bar, fireplace 20ft ceilings. Main level office and 5th bed w/ full bath. Decorative ceilings. Lower level has 6th BR w/full bath, family room w/ fireplace, additional wet bar, + workout room. Paved brick patio, fire pit, built in grill, play set in wooded setting. Porte-cochere/4 car garage.
Property Specifics
| Single Family | |
| — | |
| — | |
| 2006 | |
| Full | |
| — | |
| No | |
| — |
| Lake | |
| Old Mill Woods | |
| 1 / Annual | |
| Other | |
| Lake Michigan | |
| Public Sewer | |
| 08654276 | |
| 15131010790000 |
Nearby Schools
| NAME: | DISTRICT: | DISTANCE: | |
|---|---|---|---|
|
Grade School
Laura B Sprague School |
103 | — | |
|
Middle School
Daniel Wright Junior High School |
103 | Not in DB | |
|
High School
Adlai E Stevenson High School |
125 | Not in DB | |
Property History
| DATE: | EVENT: | PRICE: | SOURCE: |
|---|---|---|---|
| 14 Aug, 2014 | Sold | $1,180,000 | MRED MLS |
| 8 Jul, 2014 | Under contract | $1,295,000 | MRED MLS |
| 24 Jun, 2014 | Listed for sale | $1,295,000 | MRED MLS |
Room Specifics
Total Bedrooms: 6
Bedrooms Above Ground: 5
Bedrooms Below Ground: 1
Dimensions: —
Floor Type: Carpet
Dimensions: —
Floor Type: Carpet
Dimensions: —
Floor Type: Carpet
Dimensions: —
Floor Type: —
Dimensions: —
Floor Type: —
Full Bathrooms: 7
Bathroom Amenities: Separate Shower,Steam Shower,Double Sink,Full Body Spray Shower,Soaking Tub
Bathroom in Basement: 1
Rooms: Bedroom 5,Bedroom 6,Eating Area,Exercise Room,Foyer,Loft,Office,Pantry,Recreation Room
Basement Description: Finished
Other Specifics
| 4 | |
| — | |
| Circular | |
| Patio, Brick Paver Patio, Outdoor Fireplace | |
| Corner Lot,Cul-De-Sac,Irregular Lot,Landscaped,Wooded | |
| 177X174X167X58X117 | |
| — | |
| Full | |
| Vaulted/Cathedral Ceilings, Bar-Wet, Heated Floors, First Floor Bedroom, First Floor Laundry, First Floor Full Bath | |
| Double Oven, Range, Microwave, Dishwasher, Refrigerator, High End Refrigerator, Bar Fridge, Freezer, Washer, Dryer, Disposal, Stainless Steel Appliance(s), Wine Refrigerator | |
| Not in DB | |
| — | |
| — | |
| — | |
| — |
Tax History
| Year | Property Taxes |
|---|---|
| 2014 | $31,785 |
Contact Agent
Nearby Similar Homes
Nearby Sold Comparables
Contact Agent
Listing Provided By
Berkshire Hathaway HomeServices KoenigRubloff








