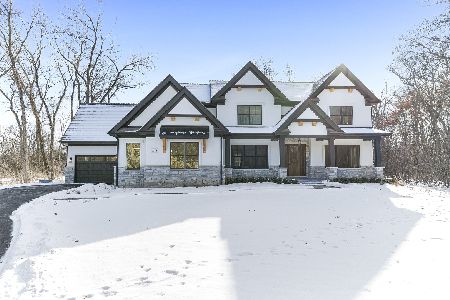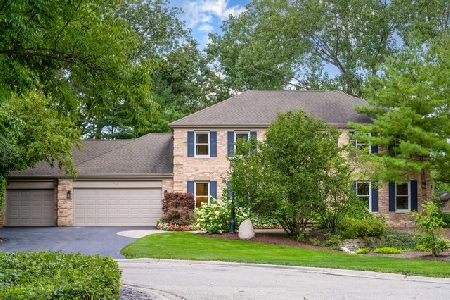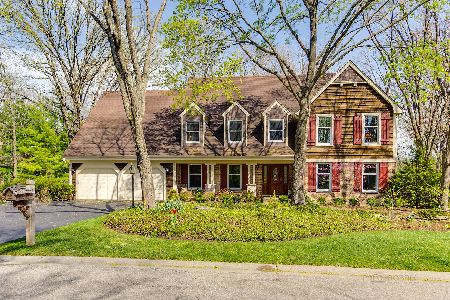9 Durham Court, Lincolnshire, Illinois 60045
$785,000
|
Sold
|
|
| Status: | Closed |
| Sqft: | 3,494 |
| Cost/Sqft: | $229 |
| Beds: | 4 |
| Baths: | 4 |
| Year Built: | 1982 |
| Property Taxes: | $17,668 |
| Days On Market: | 3365 |
| Lot Size: | 0,54 |
Description
Completely updated, custom home tucked back from street on 1/2 acre premium cul-de-sac location. Cook's dream kitchen w/French limestone flooring, custom cabinetry, Kirkstone countertops, butcher block island w/prep sink, walk-in pantry, Sub Zero refrigerator w/freezer drawer + 2 more refrigerated drawers, Viking range w/6 burners, grill & warming lights, 2 Fisher Paykel DW drawers, & microwave. Large eating area & planning desk w/file drawers & cabinet space. Great Room w/22-foot vaulted ceiling, stone fireplace & views of the lovely private backyard. First floor master suite is a sanctuary featuring an adjacent office w/built-in desk & cabinetry, a luxury ensuite bath w/2-person whirlpool tub, double vanity, steam shower, towel warmer, large walk-in closet, skylight & access to backyard thru sliders. Upstairs bath is updated & includes double vanities, tub/shower & 2 skylights. Bsmt w/2 rec rms, TV rm, Ex rm (5th BR?), kitchenette & bath. 2 stone patios. Award winning Dist 103 & 125.
Property Specifics
| Single Family | |
| — | |
| Cape Cod | |
| 1982 | |
| Full | |
| — | |
| No | |
| 0.54 |
| Lake | |
| — | |
| 0 / Not Applicable | |
| None | |
| Lake Michigan | |
| Public Sewer | |
| 09387038 | |
| 15131010030000 |
Nearby Schools
| NAME: | DISTRICT: | DISTANCE: | |
|---|---|---|---|
|
Grade School
Laura B Sprague School |
103 | — | |
|
Middle School
Daniel Wright Junior High School |
103 | Not in DB | |
|
High School
Adlai E Stevenson High School |
125 | Not in DB | |
|
Alternate Elementary School
Half Day School |
— | Not in DB | |
Property History
| DATE: | EVENT: | PRICE: | SOURCE: |
|---|---|---|---|
| 10 Feb, 2017 | Sold | $785,000 | MRED MLS |
| 5 Dec, 2016 | Under contract | $799,000 | MRED MLS |
| 10 Nov, 2016 | Listed for sale | $799,000 | MRED MLS |
Room Specifics
Total Bedrooms: 4
Bedrooms Above Ground: 4
Bedrooms Below Ground: 0
Dimensions: —
Floor Type: Carpet
Dimensions: —
Floor Type: Carpet
Dimensions: —
Floor Type: Carpet
Full Bathrooms: 4
Bathroom Amenities: Whirlpool,Steam Shower,Double Sink,Bidet
Bathroom in Basement: 1
Rooms: Great Room,Recreation Room,Eating Area,Game Room,Office,Play Room,Exercise Room
Basement Description: Finished,Crawl
Other Specifics
| 2 | |
| Concrete Perimeter | |
| Brick | |
| Brick Paver Patio, Storms/Screens | |
| — | |
| 50X189X65X105X62X141 | |
| Unfinished | |
| Full | |
| Vaulted/Cathedral Ceilings, Skylight(s), First Floor Bedroom, First Floor Laundry, First Floor Full Bath | |
| Double Oven, Microwave, Dishwasher, High End Refrigerator, Washer, Dryer, Disposal | |
| Not in DB | |
| Street Paved | |
| — | |
| — | |
| Wood Burning, Gas Starter |
Tax History
| Year | Property Taxes |
|---|---|
| 2017 | $17,668 |
Contact Agent
Nearby Similar Homes
Nearby Sold Comparables
Contact Agent
Listing Provided By
Berkshire Hathaway HomeServices KoenigRubloff










