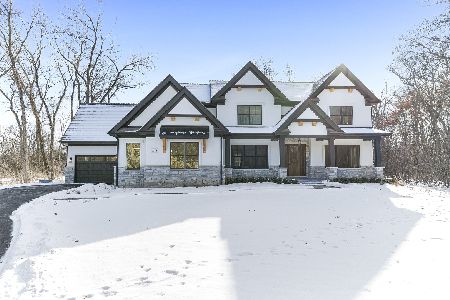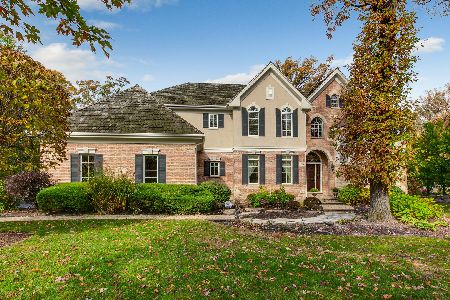406 Old Mill Circle, Lincolnshire, Illinois 60069
$1,280,000
|
Sold
|
|
| Status: | Closed |
| Sqft: | 5,784 |
| Cost/Sqft: | $233 |
| Beds: | 4 |
| Baths: | 5 |
| Year Built: | 2011 |
| Property Taxes: | $33,272 |
| Days On Market: | 3014 |
| Lot Size: | 0,66 |
Description
Luxurious living in this one-of-a-kind, 5-bedroom home situated in the prestigious Old Mill Woods subdivision featuring high-end craftsmanship and details! Grand, two-story foyer welcomes you into the home with views into the dining room offering chic chandelier and white crown molding. Breathtaking kitchen with quartz counters, custom white cabinetry, high-end stainless steel appliances, butler pantry, two sinks and open concept views into the eating area. Living room features a cozy floor-to-ceiling, wood burning fireplace to enjoy on brisk evenings! 1st floor office with wooden beams, mud room, laundry, and bonus room. Master bedroom is the ultimate retreat with white French doors, tray ceiling, his&her walk-in closets, private balcony and spa-like bath. 3 additional bedrooms and a spacious bonus room on the second level! Exceptional finished basement provides even more space with a wet-bar, family room, 5th bedroom, half bath and more. This beautiful home has it all. Welcome home!
Property Specifics
| Single Family | |
| — | |
| Traditional | |
| 2011 | |
| Full | |
| — | |
| No | |
| 0.66 |
| Lake | |
| Old Mill Woods | |
| 250 / Annual | |
| Other | |
| Public | |
| Public Sewer | |
| 09806305 | |
| 15131010770000 |
Nearby Schools
| NAME: | DISTRICT: | DISTANCE: | |
|---|---|---|---|
|
Grade School
Laura B Sprague School |
103 | — | |
|
Middle School
Daniel Wright Junior High School |
103 | Not in DB | |
|
High School
Adlai E Stevenson High School |
125 | Not in DB | |
Property History
| DATE: | EVENT: | PRICE: | SOURCE: |
|---|---|---|---|
| 29 Dec, 2017 | Sold | $1,280,000 | MRED MLS |
| 29 Nov, 2017 | Under contract | $1,350,000 | MRED MLS |
| 24 Nov, 2017 | Listed for sale | $1,350,000 | MRED MLS |
Room Specifics
Total Bedrooms: 5
Bedrooms Above Ground: 4
Bedrooms Below Ground: 1
Dimensions: —
Floor Type: Hardwood
Dimensions: —
Floor Type: Hardwood
Dimensions: —
Floor Type: Hardwood
Dimensions: —
Floor Type: —
Full Bathrooms: 5
Bathroom Amenities: Separate Shower,Double Sink,Soaking Tub
Bathroom in Basement: 1
Rooms: Bedroom 5,Eating Area,Office,Bonus Room,Recreation Room,Sitting Room,Foyer,Mud Room,Play Room
Basement Description: Finished
Other Specifics
| 3 | |
| Concrete Perimeter | |
| Asphalt | |
| Balcony, Patio, Screened Patio, Storms/Screens | |
| Landscaped | |
| 157X186X157X171 | |
| — | |
| Full | |
| Vaulted/Cathedral Ceilings, Bar-Wet, Hardwood Floors, First Floor Laundry | |
| Double Oven, Microwave, Dishwasher, High End Refrigerator, Washer, Dryer, Disposal | |
| Not in DB | |
| Street Paved | |
| — | |
| — | |
| Wood Burning |
Tax History
| Year | Property Taxes |
|---|---|
| 2017 | $33,272 |
Contact Agent
Nearby Similar Homes
Nearby Sold Comparables
Contact Agent
Listing Provided By
RE/MAX Top Performers








