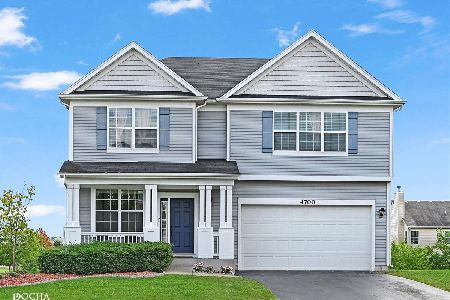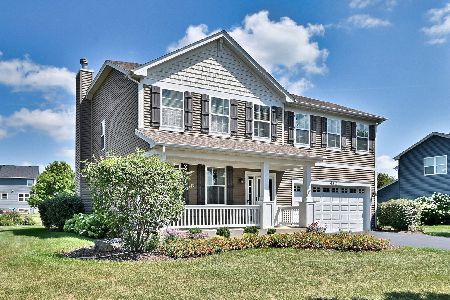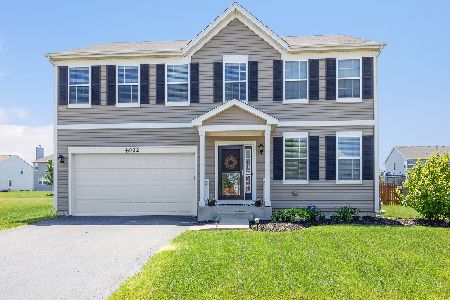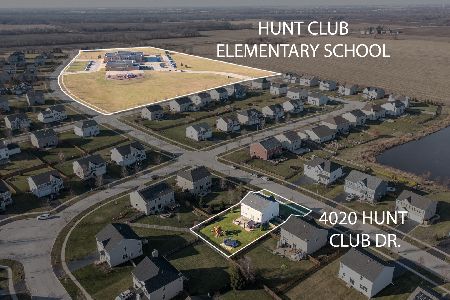4021 Hunt Club Drive, Oswego, Illinois 60543
$310,000
|
Sold
|
|
| Status: | Closed |
| Sqft: | 3,255 |
| Cost/Sqft: | $97 |
| Beds: | 4 |
| Baths: | 4 |
| Year Built: | 2013 |
| Property Taxes: | $0 |
| Days On Market: | 1984 |
| Lot Size: | 0,27 |
Description
SPACIOUS home with BRAND NEW WOOD LAMINATE FLOORS living room and family room! Open concept main level with generously sized kitchen, abundant cabinet space, center island, eating area, walk in pantry, and solid surface countertops. Plenty of space to gather in living room and family room. Roomy office/den main level. Impressive space continues through to second level with four bedrooms including a HUGE MASTER with TWO WALK-IN CLOSETS, en suite master bath, water closet, separate soaking tub, and double sink vanity. Large laundry room with high efficiency washer and dryer and cabinet space. SPECTACULARLY sized LOFT that can be used as an additional family room, recreational area, or playroom! Full basement with bonus room, storage and shelving, and full bath addition that is nearly complete. Three car garage with epoxy floor and built in storage cabinets. This lovely home backs to an amazing POND view and open land in desirable Hunt Club Subdivision. Large, fenced yard with sprinkler system, small pergola near pond, and natural gas grill hook up. Fabulous community with open green space, parks, and walking trails! Elementary school within subdivision, club house with kitchen, OUTDOOR POOL, and fitness center! Schedule your showing now!
Property Specifics
| Single Family | |
| — | |
| — | |
| 2013 | |
| Full | |
| — | |
| No | |
| 0.27 |
| Kendall | |
| Hunt Club | |
| 67 / Monthly | |
| Insurance,Clubhouse,Exercise Facilities,Pool | |
| Public | |
| Public Sewer | |
| 10723868 | |
| 0225450015 |
Property History
| DATE: | EVENT: | PRICE: | SOURCE: |
|---|---|---|---|
| 3 Aug, 2020 | Sold | $310,000 | MRED MLS |
| 22 Jun, 2020 | Under contract | $315,000 | MRED MLS |
| — | Last price change | $320,000 | MRED MLS |
| 1 Jun, 2020 | Listed for sale | $320,000 | MRED MLS |
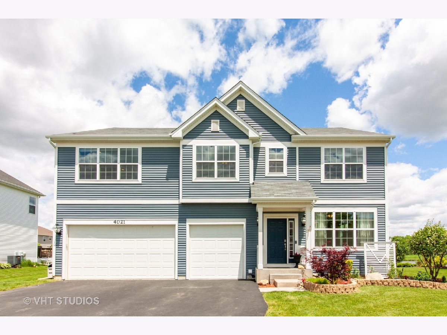
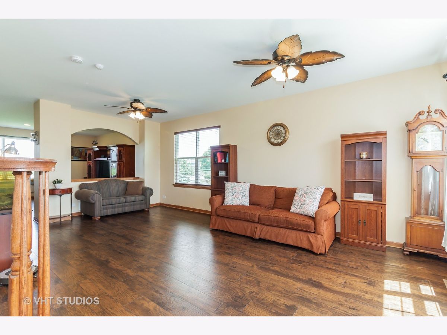
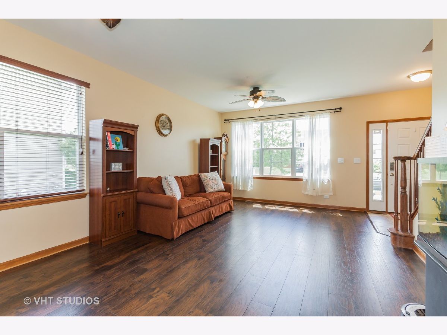
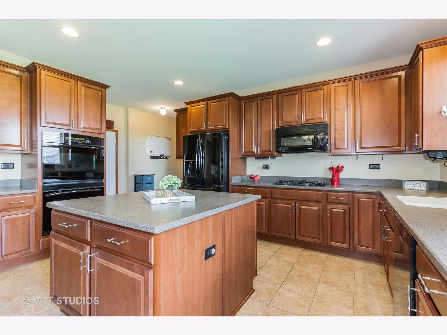
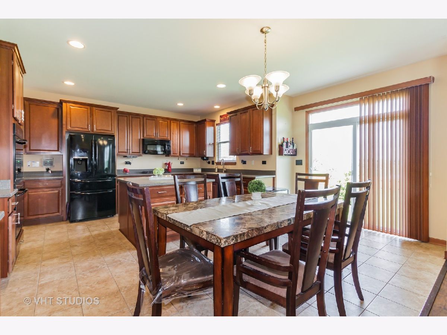
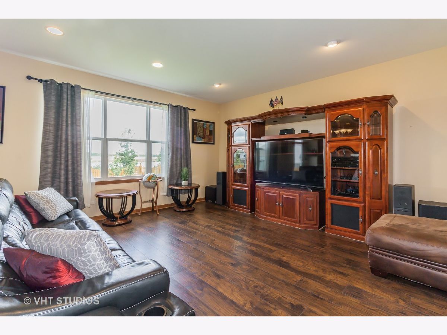
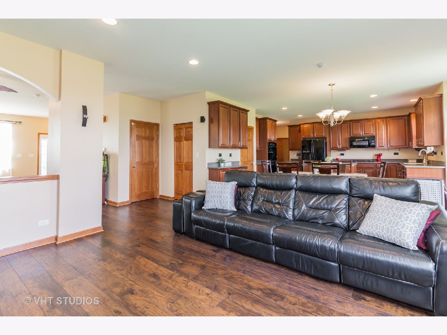
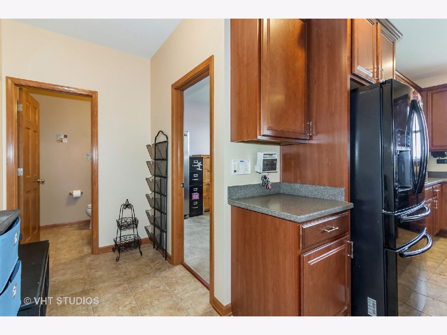
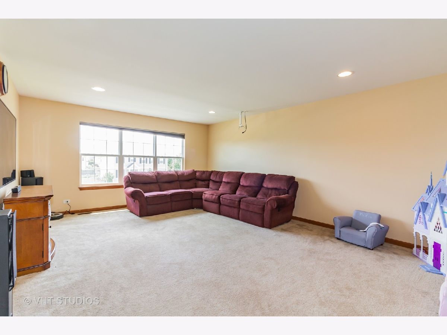
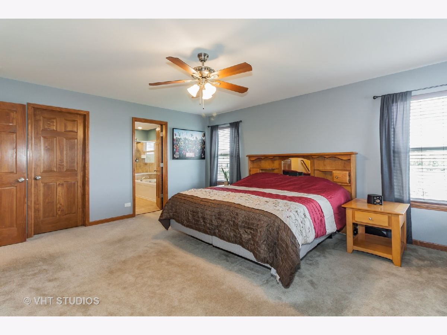
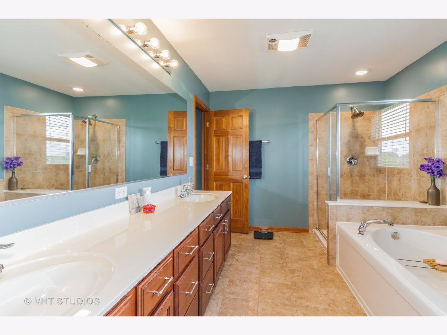
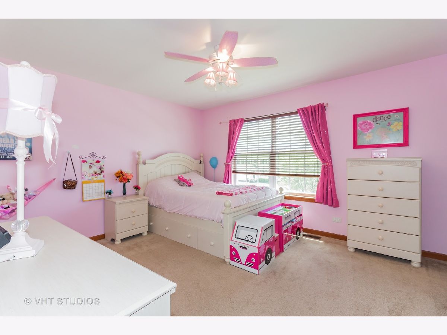
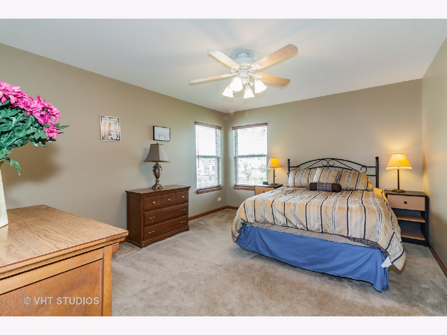
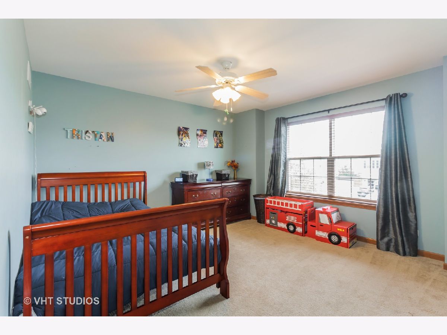
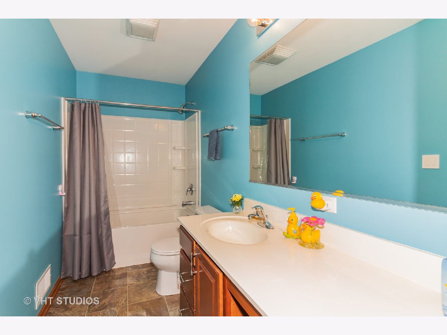
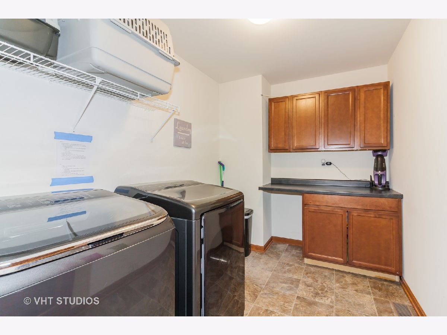
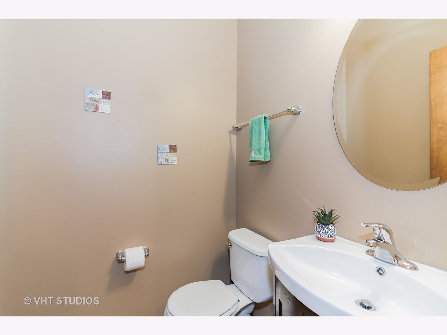
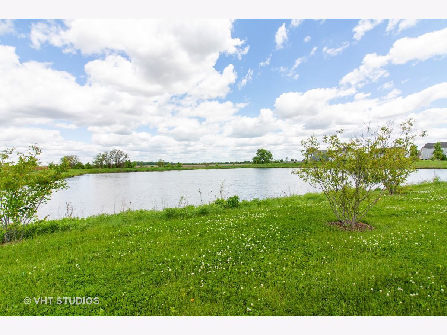
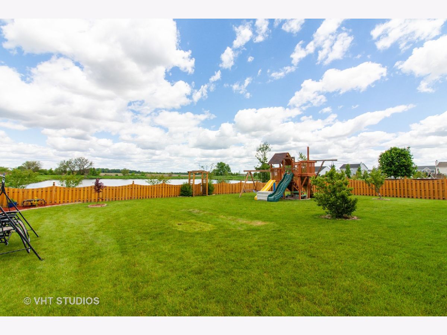
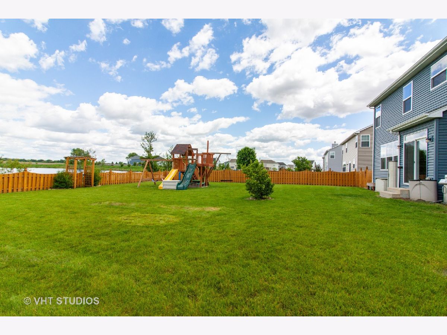
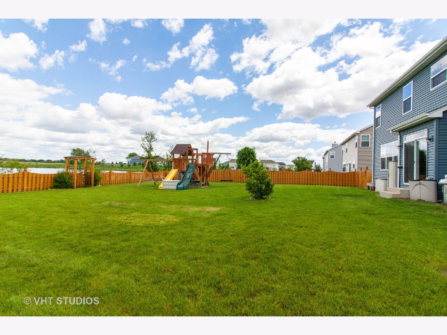
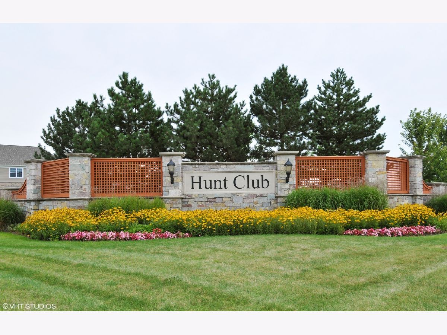
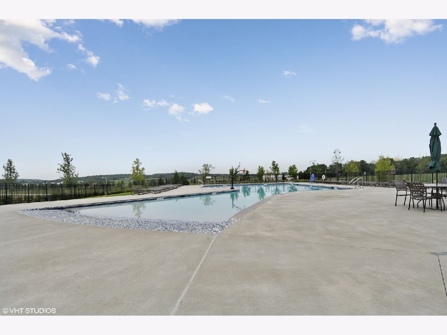
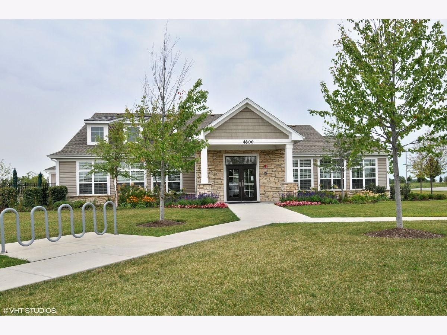
Room Specifics
Total Bedrooms: 4
Bedrooms Above Ground: 4
Bedrooms Below Ground: 0
Dimensions: —
Floor Type: Carpet
Dimensions: —
Floor Type: Carpet
Dimensions: —
Floor Type: Carpet
Full Bathrooms: 4
Bathroom Amenities: Separate Shower,Double Sink,Soaking Tub
Bathroom in Basement: 1
Rooms: Bonus Room,Den,Loft,Walk In Closet
Basement Description: Unfinished
Other Specifics
| 3 | |
| Concrete Perimeter | |
| Asphalt | |
| — | |
| Fenced Yard,Landscaped,Pond(s) | |
| 75X145X83X145 | |
| — | |
| Full | |
| Wood Laminate Floors, Second Floor Laundry, Walk-In Closet(s) | |
| — | |
| Not in DB | |
| Clubhouse, Park, Pool, Lake, Curbs, Sidewalks, Street Lights, Street Paved | |
| — | |
| — | |
| — |
Tax History
| Year | Property Taxes |
|---|
Contact Agent
Nearby Similar Homes
Nearby Sold Comparables
Contact Agent
Listing Provided By
Baird & Warner

