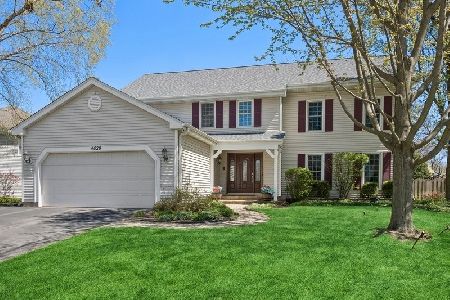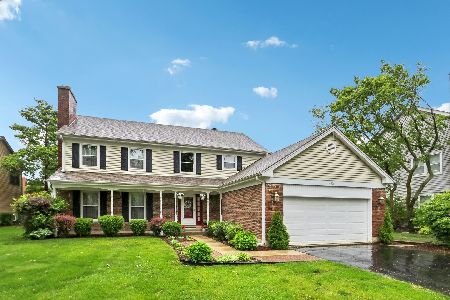4028 Highland Avenue, Arlington Heights, Illinois 60004
$537,000
|
Sold
|
|
| Status: | Closed |
| Sqft: | 3,246 |
| Cost/Sqft: | $169 |
| Beds: | 5 |
| Baths: | 4 |
| Year Built: | 1982 |
| Property Taxes: | $13,306 |
| Days On Market: | 2008 |
| Lot Size: | 0,25 |
Description
Exceptionally maintained and newly updated, this stunning Mayfair model is truly move in ready. As the original builder's model home, this beautiful colonial has gorgeous curb appeal with its brick facade. Totally updated inside and out, this fabulous 5 bedrooms, 4 full bathrooms beauty has a finished basement and features a full bathroom as well with storage galore, walk in closet and a generous crawl space for extra storage. Convenient first floor den/office and a full bathroom on the first floor. 3/4 oak hardwood floors throughout the entire first floor. HVAC, humidifier, and 75 gal water heater all new in 2019. Gourmet, updated kitchen features stunning custom maple cabinets, charming greenhouse window, center island, top of the line quartz counter tops and newer high-end stainless steel Kitchen Aid appliances installed 2018/2019. Second floor includes five generously sized bedrooms all with brand new carpet, newly remodeled guest bathroom and newly remodeled large master bathroom with soaking tub and separate shower complete with beautiful quartz counter tops and new white cabinets. Ultra private backyard has a lovely stamped concrete patio and is perfect for enjoying warm summer days and nights. Excellent location within the subdivision with Lake Terramere and playgrounds nearby. Windows were installed in 2003, driveway, patio and sidewalk all replaced in 2006, laundry features exterior door, new white cabinets and granite flooring. Conveniently located in north Arlington Heights near schools, restaurants, shopping and Buffalo Creek Forest Preserve.
Property Specifics
| Single Family | |
| — | |
| Colonial | |
| 1982 | |
| Partial | |
| MAYFAIR | |
| No | |
| 0.25 |
| Cook | |
| Terramere | |
| — / Not Applicable | |
| None | |
| Lake Michigan | |
| Public Sewer | |
| 10786731 | |
| 03062180040000 |
Nearby Schools
| NAME: | DISTRICT: | DISTANCE: | |
|---|---|---|---|
|
Grade School
Henry W Longfellow Elementary Sc |
21 | — | |
|
Middle School
Cooper Middle School |
21 | Not in DB | |
|
High School
Buffalo Grove High School |
214 | Not in DB | |
Property History
| DATE: | EVENT: | PRICE: | SOURCE: |
|---|---|---|---|
| 23 Sep, 2020 | Sold | $537,000 | MRED MLS |
| 10 Aug, 2020 | Under contract | $549,800 | MRED MLS |
| 18 Jul, 2020 | Listed for sale | $549,800 | MRED MLS |
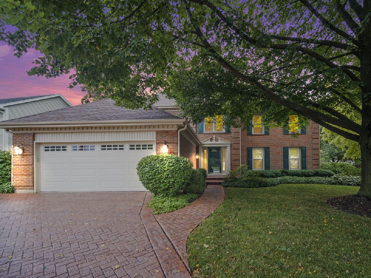
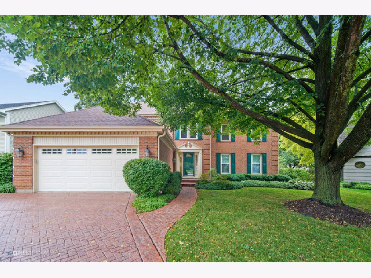
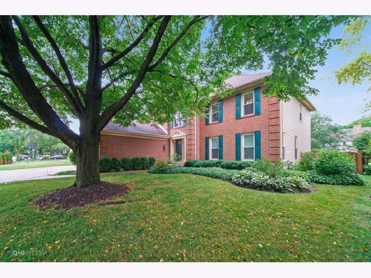
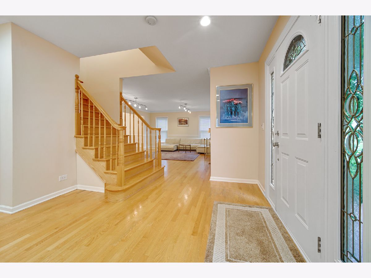
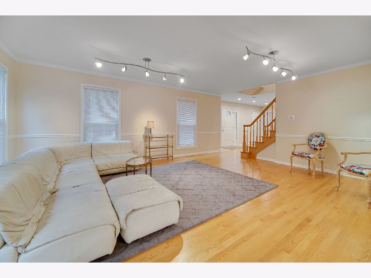
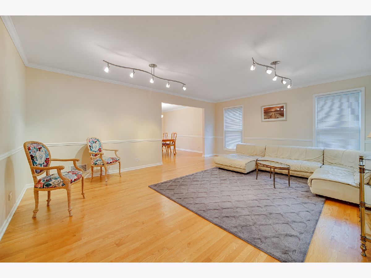
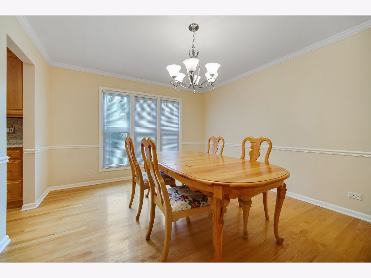
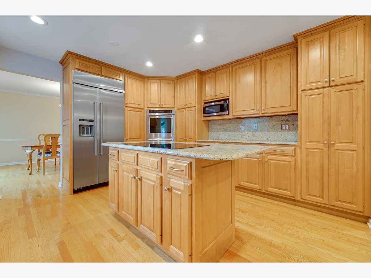
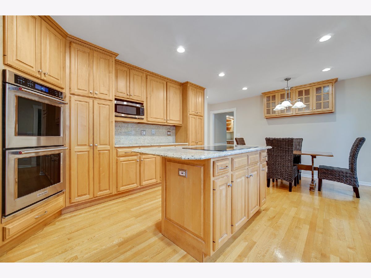
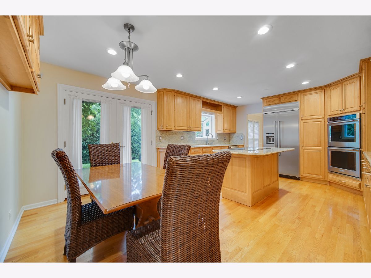
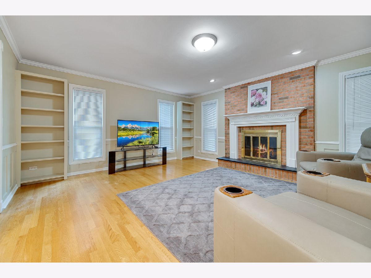
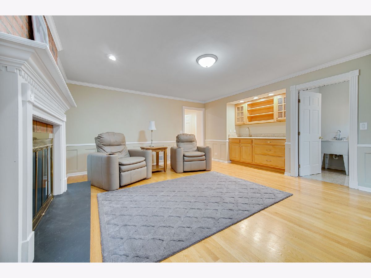
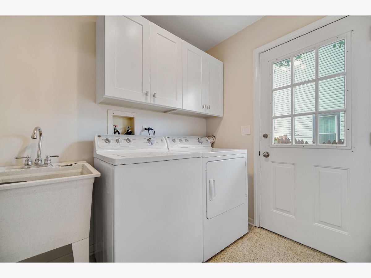
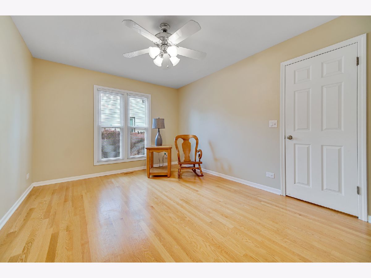
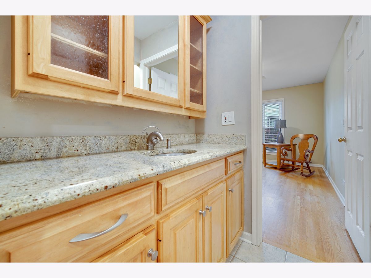
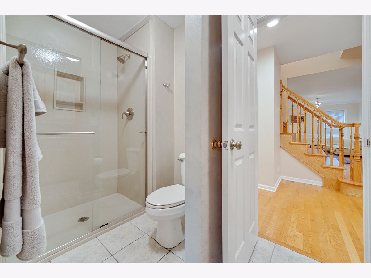
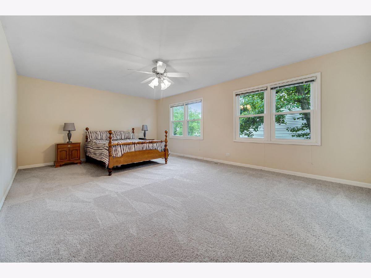
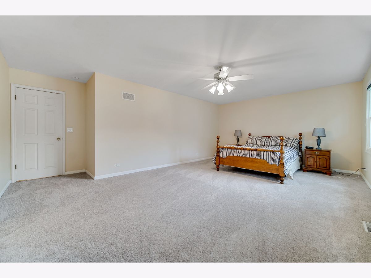
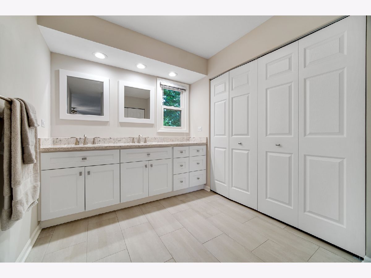
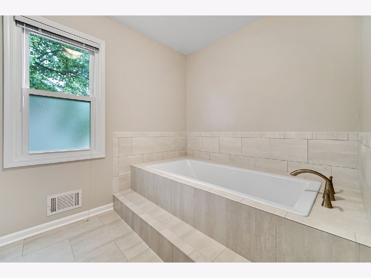
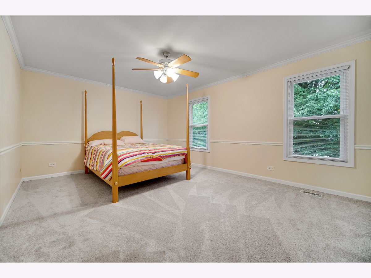
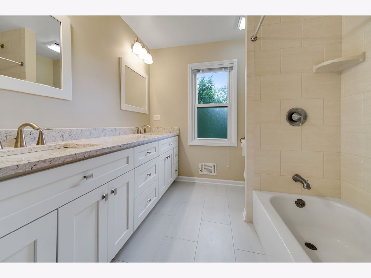
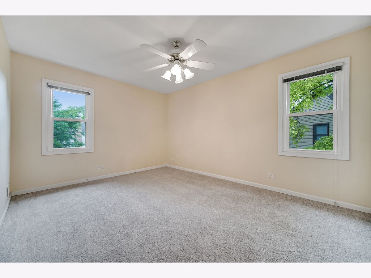
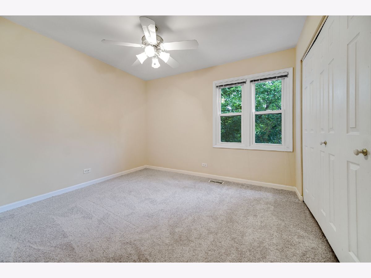
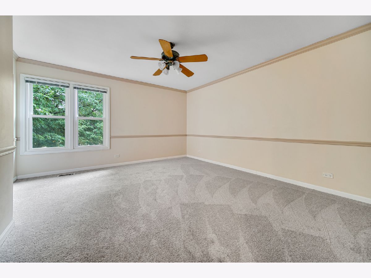
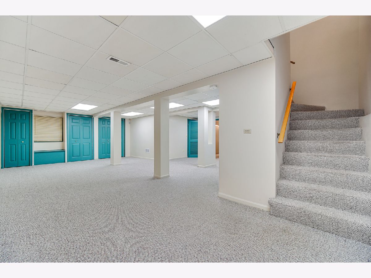
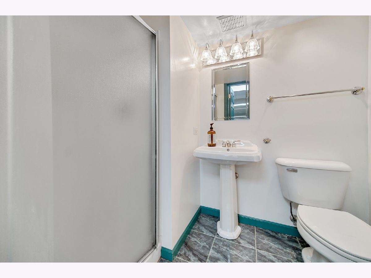
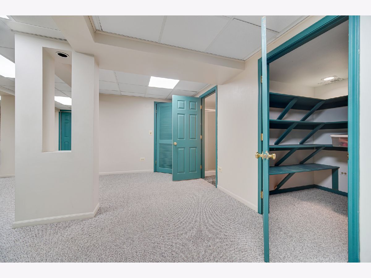
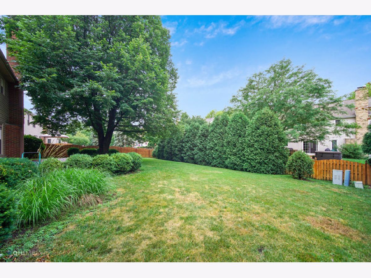
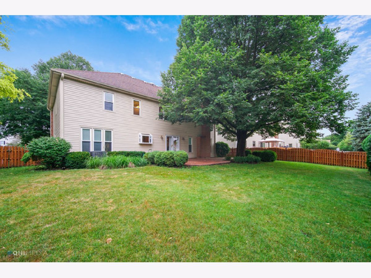
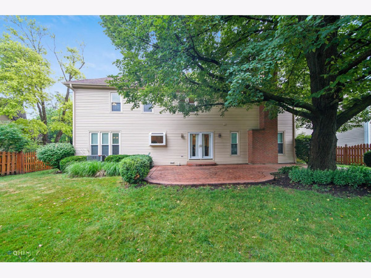
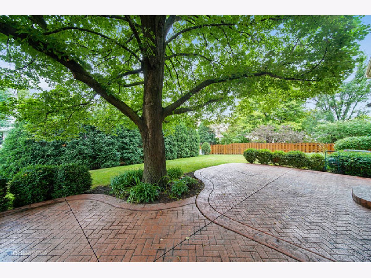
Room Specifics
Total Bedrooms: 5
Bedrooms Above Ground: 5
Bedrooms Below Ground: 0
Dimensions: —
Floor Type: Carpet
Dimensions: —
Floor Type: Carpet
Dimensions: —
Floor Type: Carpet
Dimensions: —
Floor Type: —
Full Bathrooms: 4
Bathroom Amenities: Separate Shower,Double Sink
Bathroom in Basement: 1
Rooms: Bedroom 5,Office,Recreation Room,Foyer
Basement Description: Finished,Crawl
Other Specifics
| 2 | |
| Concrete Perimeter | |
| Other | |
| Stamped Concrete Patio | |
| Cul-De-Sac | |
| 123X25X27X22X147X75 | |
| — | |
| Full | |
| Bar-Wet, Hardwood Floors, First Floor Laundry, First Floor Full Bath | |
| Double Oven, Microwave, Dishwasher, High End Refrigerator, Washer, Dryer, Disposal, Stainless Steel Appliance(s), Cooktop | |
| Not in DB | |
| Park, Lake, Curbs, Sidewalks, Street Lights, Street Paved | |
| — | |
| — | |
| Attached Fireplace Doors/Screen, Gas Starter |
Tax History
| Year | Property Taxes |
|---|---|
| 2020 | $13,306 |
Contact Agent
Nearby Similar Homes
Nearby Sold Comparables
Contact Agent
Listing Provided By
Baird & Warner




