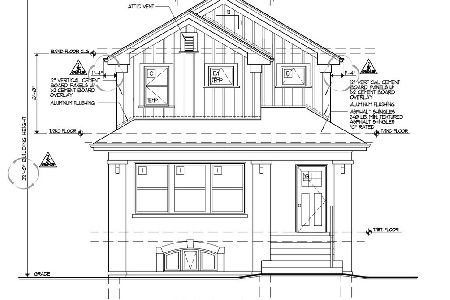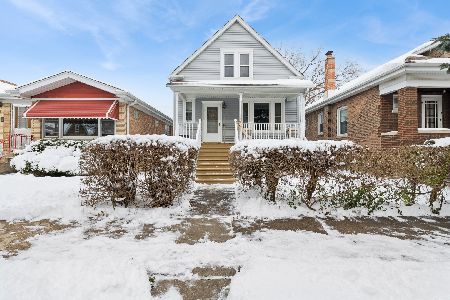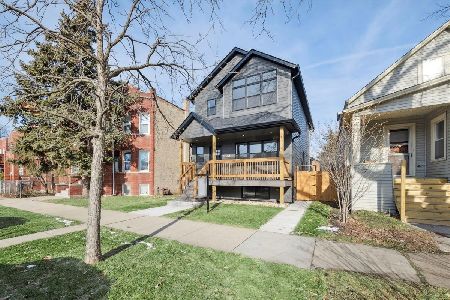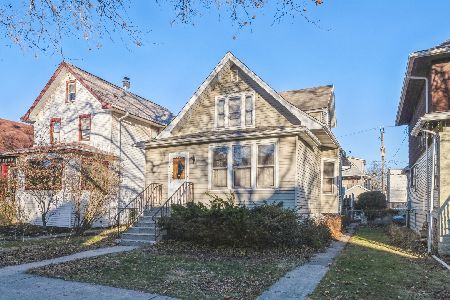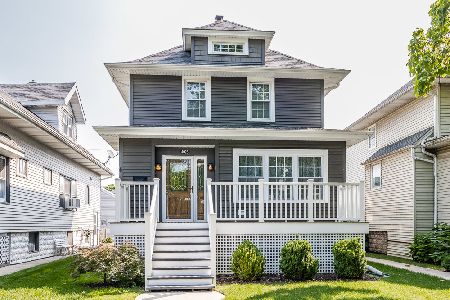4026 Leamington Avenue, Portage Park, Chicago, Illinois 60641
$427,000
|
Sold
|
|
| Status: | Closed |
| Sqft: | 0 |
| Cost/Sqft: | — |
| Beds: | 4 |
| Baths: | 3 |
| Year Built: | 1906 |
| Property Taxes: | $6,469 |
| Days On Market: | 2427 |
| Lot Size: | 0,11 |
Description
Charming 4-bed, 2.1-bath Portage Park home with over 2100 sf of living space on a 36 x 126 lot! Gorgeous hardwood floors, arched doorways and rich wood trim accent the home perfectly. Kitchen features white cabinetry, island, granite countertops, stainless steel appliances, built-in eating area and tons of storage. 1st floor features a bedroom, large closet, half bath and office. 2nd floor has 3 spacious bedrooms with large closets. The finished basement is a relaxing oasis at the end of the day. Sit back and unwind in the 2nd family room with built-in bar and full bath. Enjoy Chicago summers in the fenced in backyard! Large 3 car garage is a bonus! Updates to the home: 2018 - new roof, freshly painted, new electrical (2nd floor), ceiling fans (2nd floor) and hardwood floors stained (2nd floor); 2017 - new HVAC & tankless water heater. Also, newer windows on 1st floor. Great location! Close to transportation and shopping.
Property Specifics
| Single Family | |
| — | |
| — | |
| 1906 | |
| Full | |
| — | |
| No | |
| 0.11 |
| Cook | |
| — | |
| 0 / Not Applicable | |
| None | |
| Public | |
| Public Sewer | |
| 10395911 | |
| 13164240210000 |
Nearby Schools
| NAME: | DISTRICT: | DISTANCE: | |
|---|---|---|---|
|
Grade School
Portage Park Elementary School |
299 | — | |
|
Middle School
Portage Park Elementary School |
299 | Not in DB | |
|
High School
Schurz High School |
299 | Not in DB | |
Property History
| DATE: | EVENT: | PRICE: | SOURCE: |
|---|---|---|---|
| 20 Aug, 2019 | Sold | $427,000 | MRED MLS |
| 18 Jun, 2019 | Under contract | $425,000 | MRED MLS |
| 29 May, 2019 | Listed for sale | $425,000 | MRED MLS |
Room Specifics
Total Bedrooms: 4
Bedrooms Above Ground: 4
Bedrooms Below Ground: 0
Dimensions: —
Floor Type: Hardwood
Dimensions: —
Floor Type: Hardwood
Dimensions: —
Floor Type: Hardwood
Full Bathrooms: 3
Bathroom Amenities: —
Bathroom in Basement: 1
Rooms: Eating Area,Recreation Room,Enclosed Porch,Office,Foyer,Sitting Room
Basement Description: Finished,Exterior Access
Other Specifics
| 3 | |
| Concrete Perimeter | |
| Off Alley | |
| Patio, Porch Screened | |
| Fenced Yard | |
| 36X126 | |
| — | |
| None | |
| Hardwood Floors | |
| Range, Microwave, Dishwasher, Refrigerator, Freezer, Washer, Dryer, Disposal, Stainless Steel Appliance(s) | |
| Not in DB | |
| Street Lights, Street Paved | |
| — | |
| — | |
| — |
Tax History
| Year | Property Taxes |
|---|---|
| 2019 | $6,469 |
Contact Agent
Nearby Similar Homes
Nearby Sold Comparables
Contact Agent
Listing Provided By
Dream Town Realty


