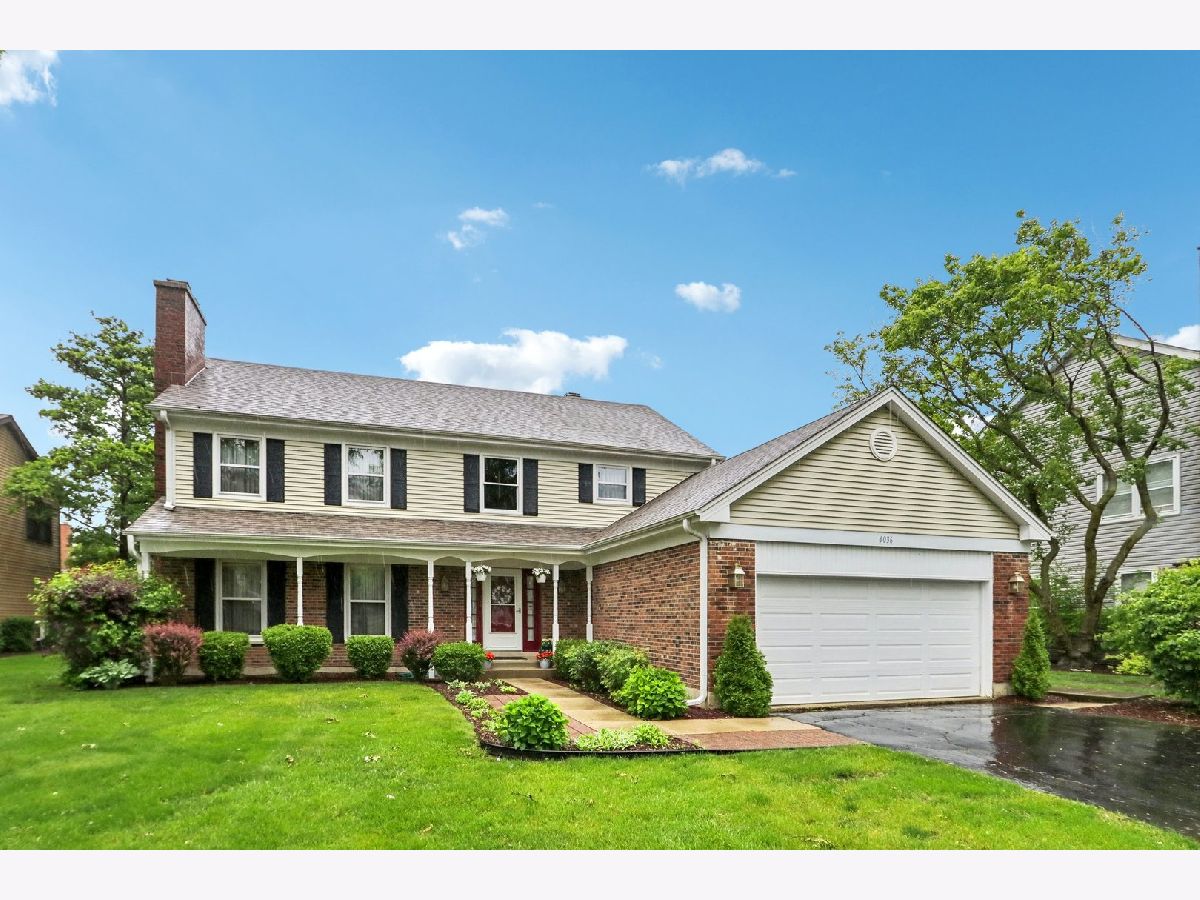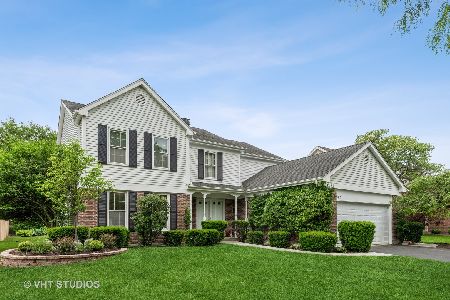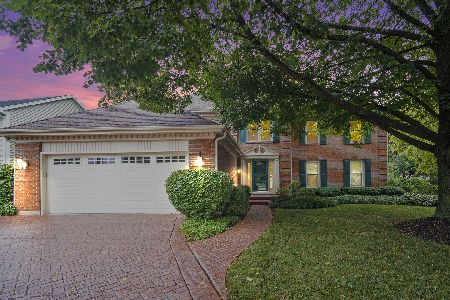4036 Highland Avenue, Arlington Heights, Illinois 60004
$640,000
|
Sold
|
|
| Status: | Closed |
| Sqft: | 2,656 |
| Cost/Sqft: | $235 |
| Beds: | 4 |
| Baths: | 3 |
| Year Built: | 1986 |
| Property Taxes: | $12,133 |
| Days On Market: | 595 |
| Lot Size: | 0,00 |
Description
Highly sought after Terramere home (former model) now on the market. As you enter, you are greeted with an open two-story foyer. This model home has three fireplaces which dramatically enhance the family room, living room and master bedroom. Sun filled bay windows highlight both the Formal Dining Room as well as the kitchen dining area. Genuine hardwood floors cover the living room, family room, formal dining room, bathroom and entryway. The primary bedroom features an updated en-suite bathroom. Remaining bedrooms are spacious and each has ample closet space. The home also features a finished basement ready for gatherings and relaxation. The stunning backyard comes with a huge deck and privacy landscaping. Located a short distance from community shopping, restaurants and entertainment! Quick commute to Metra and highways. Come see this incredible home before it's gone!
Property Specifics
| Single Family | |
| — | |
| — | |
| 1986 | |
| — | |
| — | |
| No | |
| — |
| Cook | |
| Terramere | |
| 0 / Not Applicable | |
| — | |
| — | |
| — | |
| 12063628 | |
| 03062180060000 |
Nearby Schools
| NAME: | DISTRICT: | DISTANCE: | |
|---|---|---|---|
|
Grade School
Henry W Longfellow Elementary Sc |
21 | — | |
|
Middle School
Cooper Middle School |
21 | Not in DB | |
|
High School
Buffalo Grove High School |
214 | Not in DB | |
Property History
| DATE: | EVENT: | PRICE: | SOURCE: |
|---|---|---|---|
| 1 Jul, 2024 | Sold | $640,000 | MRED MLS |
| 5 Jun, 2024 | Under contract | $625,000 | MRED MLS |
| 31 May, 2024 | Listed for sale | $625,000 | MRED MLS |








































Room Specifics
Total Bedrooms: 4
Bedrooms Above Ground: 4
Bedrooms Below Ground: 0
Dimensions: —
Floor Type: —
Dimensions: —
Floor Type: —
Dimensions: —
Floor Type: —
Full Bathrooms: 3
Bathroom Amenities: Separate Shower,Double Sink,Soaking Tub
Bathroom in Basement: 0
Rooms: —
Basement Description: Finished
Other Specifics
| 2 | |
| — | |
| — | |
| — | |
| — | |
| 8669 | |
| Unfinished | |
| — | |
| — | |
| — | |
| Not in DB | |
| — | |
| — | |
| — | |
| — |
Tax History
| Year | Property Taxes |
|---|---|
| 2024 | $12,133 |
Contact Agent
Nearby Similar Homes
Nearby Sold Comparables
Contact Agent
Listing Provided By
Redfin Corporation







